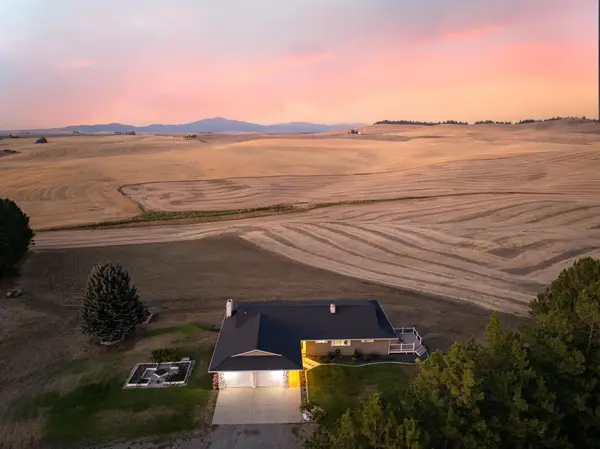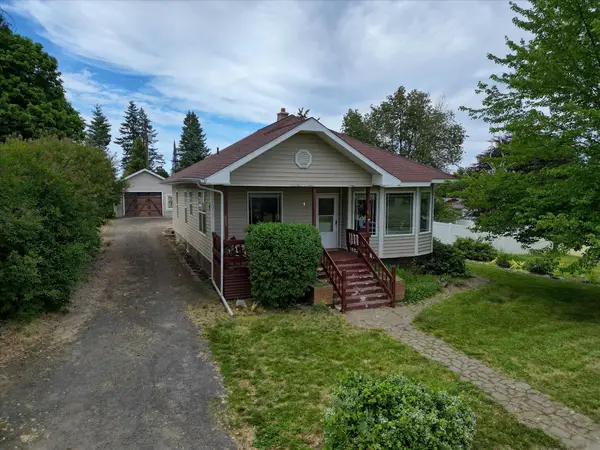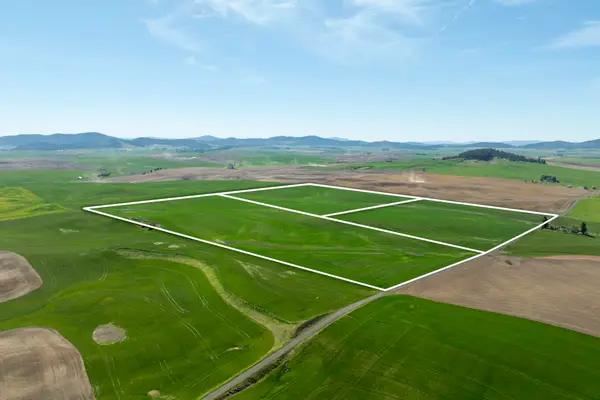406 N Northridge Way, Fairfield, WA 99012
Local realty services provided by:Better Homes and Gardens Real Estate Pacific Commons
Listed by:melissa blaine
Office:coldwell banker tomlinson
MLS#:202516278
Source:WA_SAR
Price summary
- Price:$535,000
- Price per sq. ft.:$116.71
About this home
Sprawling Rancher in the heart of the Palouse! Small town living in Fairfield with 5 city lots totaling approx 1.69 acres. This home has been lovingly updated w/quartz counters & newer cabinetry throughout the kitchen, baths, & laundry spaces. Kitchen features stainless appliances incl glass top range, soft close doors & large pantry w/moveable shelving units. Vaulted ceilings & wood beams in the living/dining space and walls of windows provide lovely natural light. Newer composite deck off the dining room w/aluminum rails. 2 large main floor bedrooms incl primary suite w/double closets & full bath w/extra deep tub. Basement has 3 massive bedrooms all w/nice natural light & double closets; kitchenette; 3/4 bthr; rec room w/wine rack storage & access to the lower garage that is used as a hot tub room w/roll up door perfect for 4 season use! Upper garages have been converted to a game room & workout room w/corner sauna. Newer 30x48 shop is insulated w/power & loft. See virtual tour & flyer for info
Contact an agent
Home facts
- Year built:1978
- Listing ID #:202516278
- Added:127 day(s) ago
- Updated:October 01, 2025 at 10:06 PM
Rooms and interior
- Bedrooms:5
- Total bathrooms:3
- Full bathrooms:3
- Living area:4,584 sq. ft.
Heating and cooling
- Heating:Hot Water, Propane
Structure and exterior
- Year built:1978
- Building area:4,584 sq. ft.
- Lot area:1.69 Acres
Schools
- High school:Liberty
- Middle school:Liberty
- Elementary school:Liberty
Finances and disclosures
- Price:$535,000
- Price per sq. ft.:$116.71
New listings near 406 N Northridge Way
- New
 $675,000Active4 beds 3 baths4,612 sq. ft.
$675,000Active4 beds 3 baths4,612 sq. ft.307 E Eastview Ln, Fairfield, WA 99012
MLS# 202524681Listed by: AMPLIFY REAL ESTATE SERVICES  $335,000Pending4 beds 2 baths1,824 sq. ft.
$335,000Pending4 beds 2 baths1,824 sq. ft.306 W Hamilton Ave, Fairfield, WA 99012
MLS# 25-9232Listed by: KELLY RIGHT REAL ESTATE $220,000Pending3 beds 1 baths1,718 sq. ft.
$220,000Pending3 beds 1 baths1,718 sq. ft.106 N Johnson Ave, Fairfield, WA 99012
MLS# 202521791Listed by: WINDERMERE VALLEY $295,000Active3 beds 2 baths1,120 sq. ft.
$295,000Active3 beds 2 baths1,120 sq. ft.209 E Ticknor St St, Fairfield, WA 99012
MLS# 202521317Listed by: JASON MITCHELL REAL ESTATE WA $850,000Active154.52 Acres
$850,000Active154.52 AcresX E Baker Rd, Fairfield, WA 99012
MLS# 202520490Listed by: REAL BROKER LLC $287,500Active5 beds 3 baths2,332 sq. ft.
$287,500Active5 beds 3 baths2,332 sq. ft.203 E Brewster St, Fairfield, WA 99012
MLS# 202519973Listed by: C-21 KELLY DAVIS $355,000Active5 beds 2 baths2,444 sq. ft.
$355,000Active5 beds 2 baths2,444 sq. ft.412 W Carlton Ave, Fairfield, WA 99012
MLS# 202519133Listed by: KELLER WILLIAMS REALTY COEUR D $384,999Active3 beds 1 baths1,778 sq. ft.
$384,999Active3 beds 1 baths1,778 sq. ft.409 N 2nd St, Fairfield, WA 99012
MLS# 25-5785Listed by: KELLY RIGHT REAL ESTATE $715,000Active158.78 Acres
$715,000Active158.78 AcresNKA S Starr Rd, Fairfield, WA 99030
MLS# 202516983Listed by: JOHN L SCOTT, SPOKANE VALLEY
