1935 298th Crescent Se, Fall City, WA 98024
Local realty services provided by:Better Homes and Gardens Real Estate McKenzie Realty
Listed by: john a. kritsonis, colin dalrymple
Office: windermere real estate/east
MLS#:2434885
Source:NWMLS
1935 298th Crescent Se,Fall City, WA 98024
$2,650,000
- 4 Beds
- 4 Baths
- 5,011 sq. ft.
- Single family
- Active
Price summary
- Price:$2,650,000
- Price per sq. ft.:$528.84
- Monthly HOA dues:$108.33
About this home
Amid the gated estate neighborhood of Aldarra Ridge, this 2014 Murray Franklyn home rests on nearly 3 acres, embraced by 200+ acres of protected woodlands. Sun-dappled lawns stretch wide, a sanctuary of calm, graced by visiting deer moving gently through the stillness. The enduring Northwest craftsman design offers honey-hued hardwoods, lofty ceilings and crisp millwork. Two-story windows flood the great room with light, where wood and stone radiate warmth. The main-floor primary suite is a serene retreat with garden patio, dual closets, and spa bath. A spacious bonus room, office and oversized 4-car garage provide space for work and play. A life of quiet beauty and rare serenity, just moments from Aldarra Golf Club, Redmond, and Sammamish.
Contact an agent
Home facts
- Year built:2014
- Listing ID #:2434885
- Updated:November 26, 2025 at 11:59 AM
Rooms and interior
- Bedrooms:4
- Total bathrooms:4
- Full bathrooms:3
- Half bathrooms:1
- Living area:5,011 sq. ft.
Heating and cooling
- Cooling:Central A/C
- Heating:90%+ High Efficiency, Forced Air
Structure and exterior
- Roof:Composition
- Year built:2014
- Building area:5,011 sq. ft.
- Lot area:2.88 Acres
Schools
- High school:Mount Si High
- Middle school:Chief Kanim Mid
- Elementary school:Fall City Elem
Utilities
- Water:Public
- Sewer:Septic Tank
Finances and disclosures
- Price:$2,650,000
- Price per sq. ft.:$528.84
- Tax amount:$24,777 (2025)
New listings near 1935 298th Crescent Se
 $1,395,000Pending4 beds 3 baths2,680 sq. ft.
$1,395,000Pending4 beds 3 baths2,680 sq. ft.32728 SE 44th Street, Fall City, WA 98024
MLS# 2449436Listed by: RSVP BROKERS ERA- Open Sat, 12 to 2pm
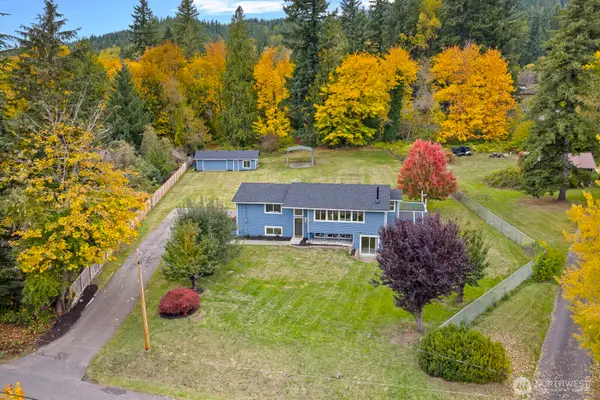 $1,150,000Active4 beds 2 baths2,970 sq. ft.
$1,150,000Active4 beds 2 baths2,970 sq. ft.35218 SE Fish Hatchery Road, Fall City, WA 98024
MLS# 2447491Listed by: KELLER WILLIAMS EASTSIDE 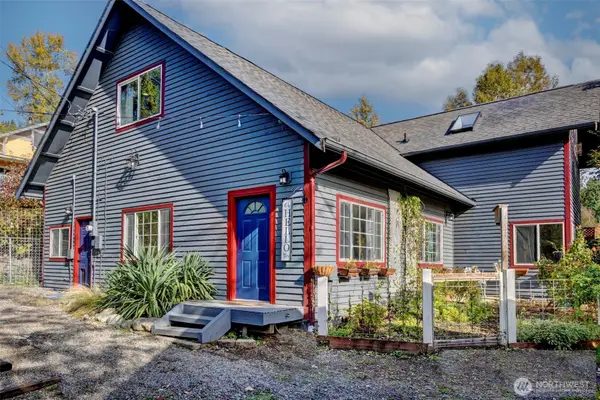 $800,000Active4 beds 3 baths2,200 sq. ft.
$800,000Active4 beds 3 baths2,200 sq. ft.35904 SE 46th Street, Fall City, WA 98024
MLS# 2448840Listed by: WINDERMERE REAL ESTATE GH LLC $1,485,000Pending4 beds 3 baths2,370 sq. ft.
$1,485,000Pending4 beds 3 baths2,370 sq. ft.4313 278th Ave Se, Fall City, WA 98024
MLS# 2447854Listed by: KELLER WILLIAMS EASTSIDE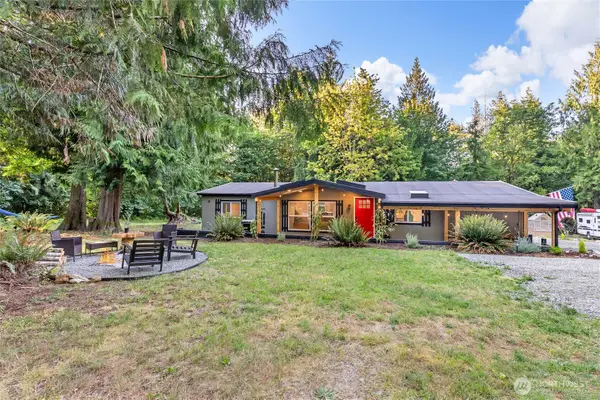 $830,000Pending4 beds 2 baths1,404 sq. ft.
$830,000Pending4 beds 2 baths1,404 sq. ft.28408 SE 43rd Street, Fall City, WA 98024
MLS# 2447529Listed by: WINDERMERE PROF PARTNERS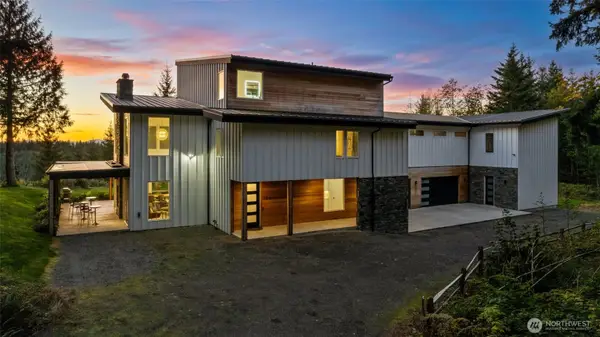 $2,395,000Active4 beds 4 baths6,520 sq. ft.
$2,395,000Active4 beds 4 baths6,520 sq. ft.3531 364th Avenue Se, Fall City, WA 98024
MLS# 2444233Listed by: REDFIN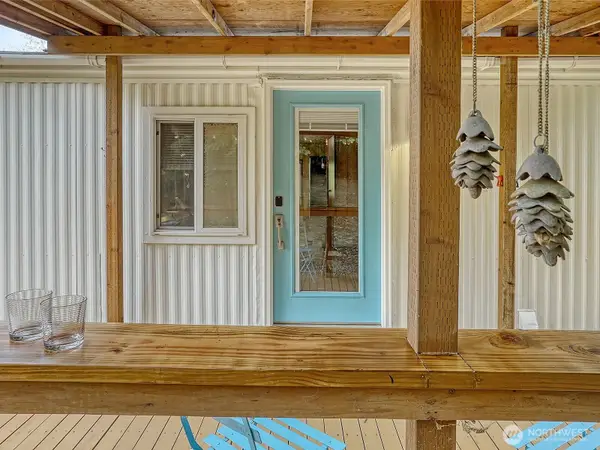 $499,000Pending3 beds 2 baths1,100 sq. ft.
$499,000Pending3 beds 2 baths1,100 sq. ft.33529 51st Street, Fall City, WA 98024
MLS# 2444503Listed by: LAKE & COMPANY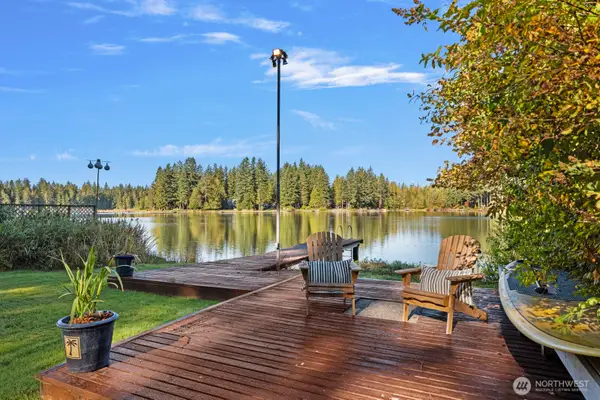 $1,275,000Active3 beds 2 baths1,420 sq. ft.
$1,275,000Active3 beds 2 baths1,420 sq. ft.7727 Lake Alice Road Se, Fall City, WA 98024
MLS# 2444188Listed by: KELLER WILLIAMS EASTSIDE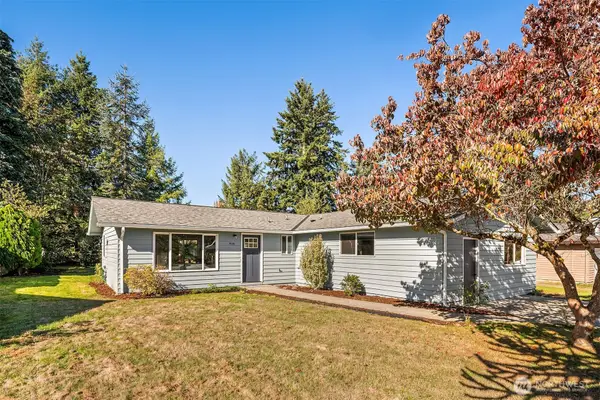 $800,000Pending3 beds 2 baths1,540 sq. ft.
$800,000Pending3 beds 2 baths1,540 sq. ft.4141 328th Place Se, Fall City, WA 98024
MLS# 2444245Listed by: RE/MAX NORTHWEST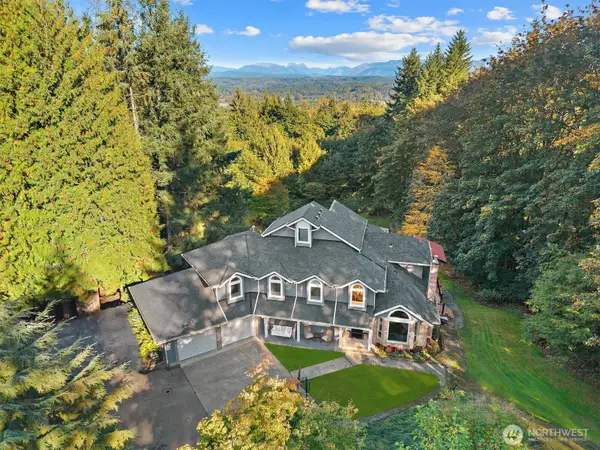 $1,825,000Active4 beds 3 baths2,893 sq. ft.
$1,825,000Active4 beds 3 baths2,893 sq. ft.36 292nd Avenue Ne, Fall City, WA 98024
MLS# 2443486Listed by: EXP REALTY
