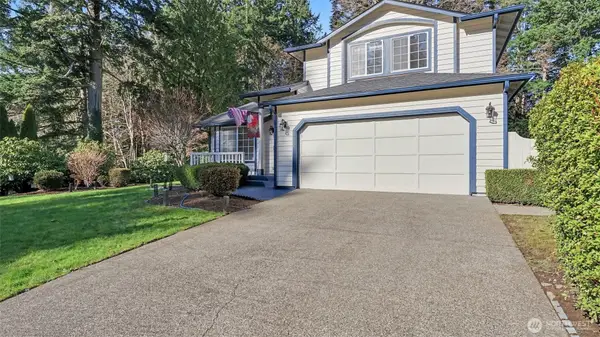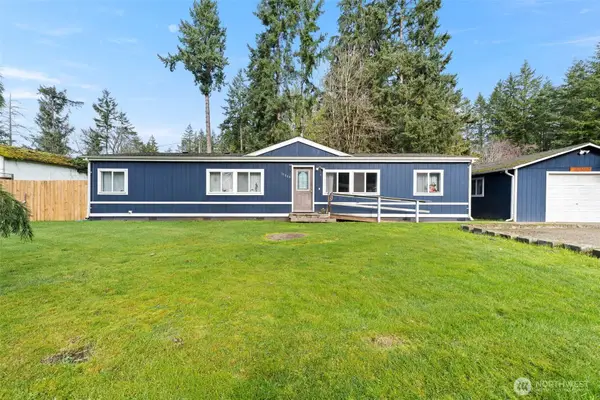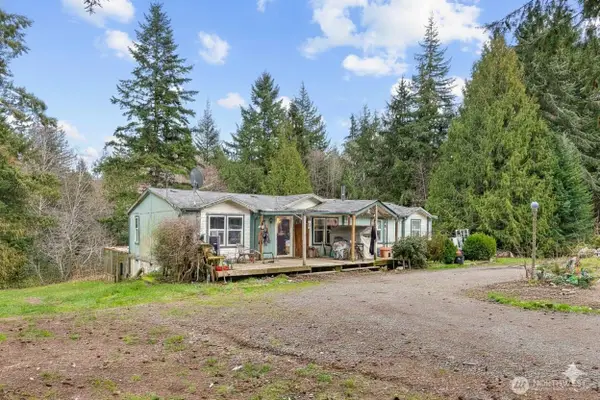4554 142nd Street Nw, Gig Harbor, WA 98332
Local realty services provided by:Better Homes and Gardens Real Estate Gary Mann Realty
Listed by: melina eshinski
Office: gch puget sound, inc.
MLS#:2411072
Source:NWMLS
4554 142nd Street Nw,Gig Harbor, WA 98332
$1,699,900
- 4 Beds
- 4 Baths
- 3,756 sq. ft.
- Single family
- Pending
Price summary
- Price:$1,699,900
- Price per sq. ft.:$452.58
About this home
The Shasta XXL by Garrette Custom Homes - A PNW favorite! Enjoy main level living at it's finest: high ceilings, gourmet kitchen w/GE monogram appliances, Generous Primary bedroom suite w/ tile shower & soaking tub, huge den/office and 2 main level guest rooms. Head upstairs for even more space, an open media room, bonus room, 4th bed & bath. Enjoy it all overlooking your 4.69 acre property! Room for a shop if desired (not included ). At Garrette you can personalize your new home in 1000's of impactful ways to make it just right for how you want to live. Locally owned and operated, award winning Builder. Tour a local model home for more ideas. This is a presale - floorplan can be changed out. Pictures are for marketing purposes only.
Contact an agent
Home facts
- Year built:2026
- Listing ID #:2411072
- Updated:February 23, 2026 at 09:04 AM
Rooms and interior
- Bedrooms:4
- Total bathrooms:4
- Full bathrooms:3
- Half bathrooms:1
- Living area:3,756 sq. ft.
Heating and cooling
- Cooling:90%+ High Efficiency
- Heating:90%+ High Efficiency, Heat Pump
Structure and exterior
- Roof:Composition
- Year built:2026
- Building area:3,756 sq. ft.
- Lot area:4.69 Acres
Utilities
- Water:Individual Well
- Sewer:Septic Tank
Finances and disclosures
- Price:$1,699,900
- Price per sq. ft.:$452.58
- Tax amount:$1,344 (2025)
New listings near 4554 142nd Street Nw
- New
 $999,900Active5 beds 3 baths3,710 sq. ft.
$999,900Active5 beds 3 baths3,710 sq. ft.4983 Cornelia Court, Gig Harbor, WA 98332
MLS# 2480884Listed by: KELLY RIGHT RE OF SEATTLE LLC - New
 $1,775,000Active3 beds 3 baths3,050 sq. ft.
$1,775,000Active3 beds 3 baths3,050 sq. ft.11607 Hunter Lane Nw, Gig Harbor, WA 98332
MLS# 2480670Listed by: HOMES OF WASHINGTON - New
 $769,500Active4 beds 3 baths2,086 sq. ft.
$769,500Active4 beds 3 baths2,086 sq. ft.3519 48th Street Court, Gig Harbor, WA 98335
MLS# 2482892Listed by: ORCHARD BROKERAGE, LLC - New
 $328,000Active3 beds 2 baths1,344 sq. ft.
$328,000Active3 beds 2 baths1,344 sq. ft.15808 62nd Avenue Nw, Gig Harbor, WA 98332
MLS# 2483098Listed by: INSPIRE REALTY - Open Thu, 10am to 1pmNew
 $600,000Active3 beds 3 baths2,168 sq. ft.
$600,000Active3 beds 3 baths2,168 sq. ft.5418 142nd Street Nw, Gig Harbor, WA 98332
MLS# 2482971Listed by: SIEVERS REAL ESTATE - New
 $485,000Active3 beds 2 baths1,512 sq. ft.
$485,000Active3 beds 2 baths1,512 sq. ft.15515 182nd Ave Nw, Gig Harbor, WA 98329
MLS# 2482815Listed by: EXP REALTY  $249,950Pending3.28 Acres
$249,950Pending3.28 Acres9011 Dana Drive Nw, Gig Harbor, WA 98332
MLS# 2467571Listed by: PREMIER REAL ESTATE PARTNERS- New
 $699,950Active3 beds 2 baths1,509 sq. ft.
$699,950Active3 beds 2 baths1,509 sq. ft.14410 Goodrich Drive Nw, Gig Harbor, WA 98329
MLS# 2481258Listed by: BETTER PROPERTIES SOUNDVIEW - New
 $899,000Active4 beds 3 baths2,910 sq. ft.
$899,000Active4 beds 3 baths2,910 sq. ft.3306 12th Avenue Ct Ne, Gig Harbor, WA 98335
MLS# 2482128Listed by: WINDERMERE PROF PARTNERS - New
 $150,000Active2 beds 2 baths1,152 sq. ft.
$150,000Active2 beds 2 baths1,152 sq. ft.2419 Jahn Avenue Nw #14, Gig Harbor, WA 98335
MLS# 2482125Listed by: EXP REALTY

