1420 S Bell Rd, Greenacres, WA 99016
Local realty services provided by:Better Homes and Gardens Real Estate Pacific Commons
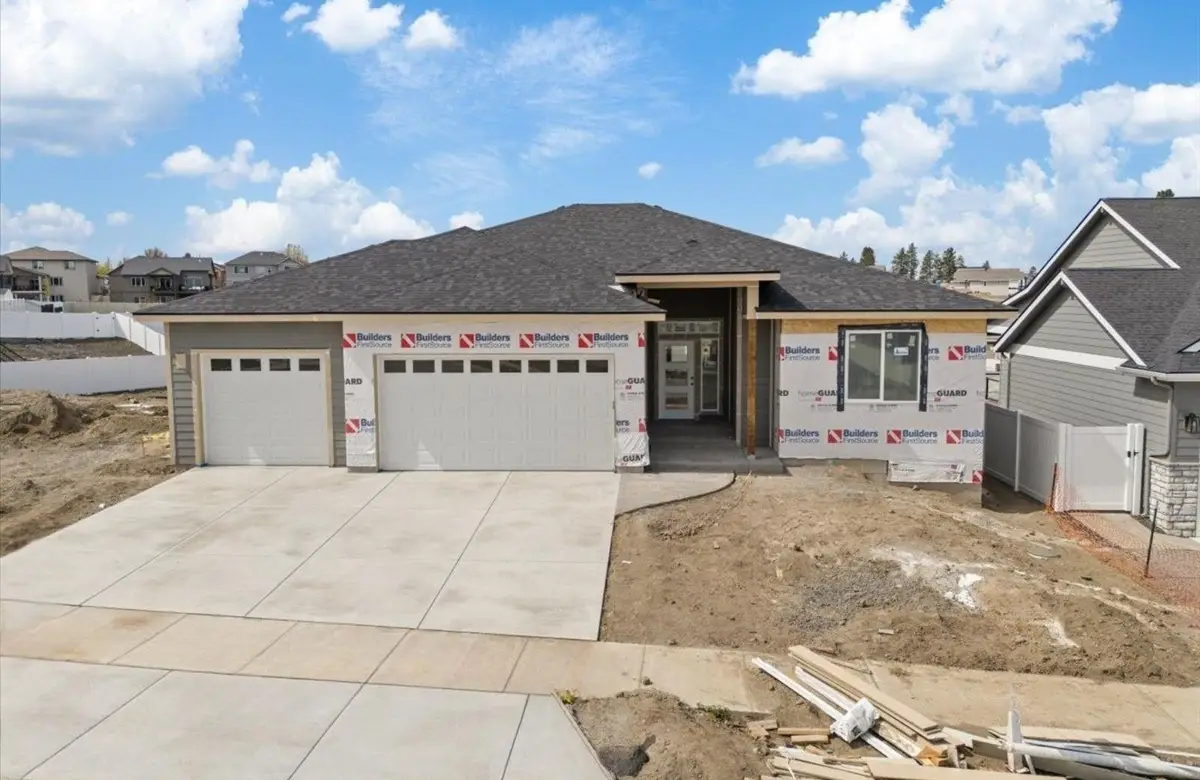
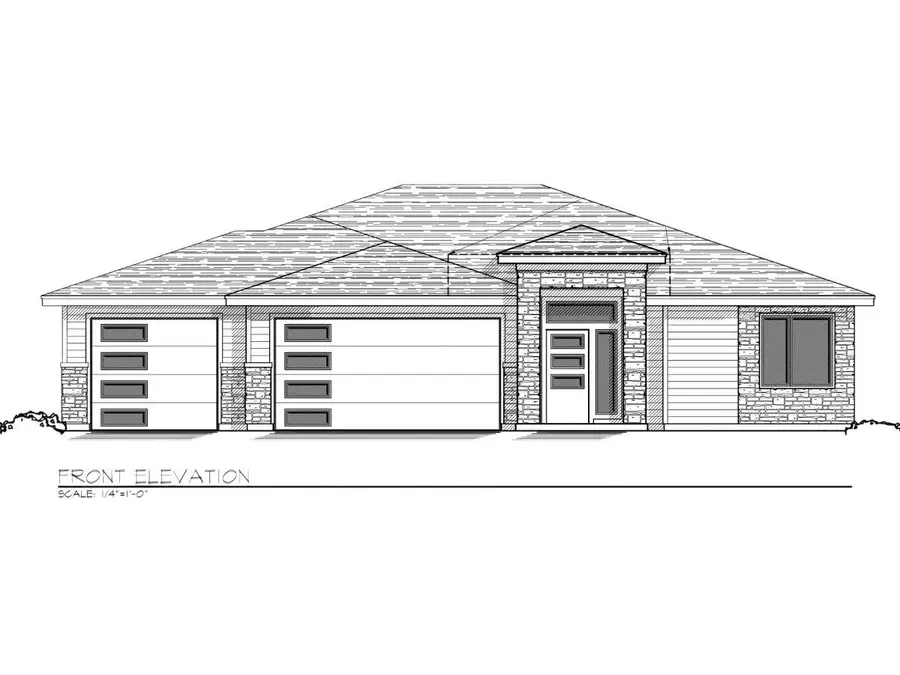
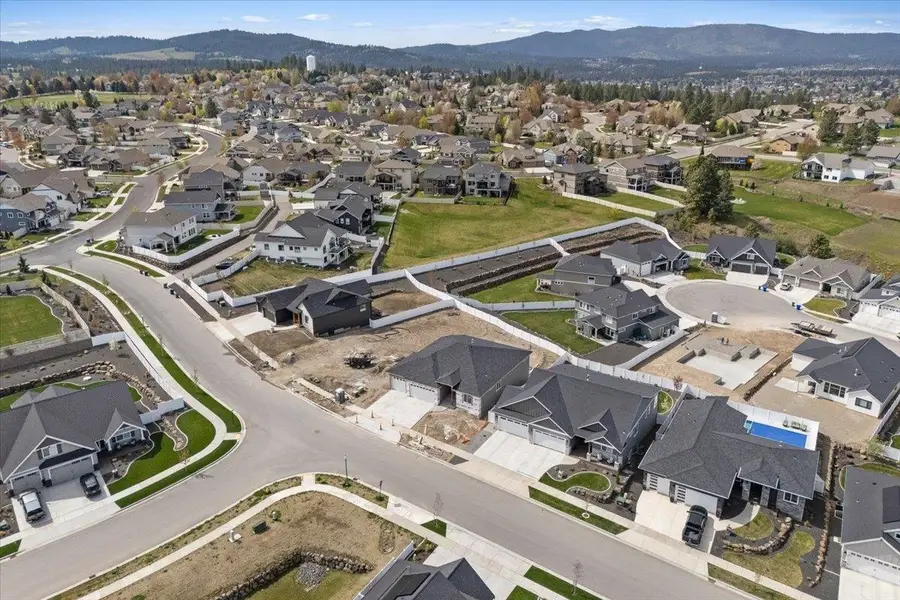
Listed by:pam fredrick
Office:john l scott, spokane valley
MLS#:202519640
Source:WA_SAR
Price summary
- Price:$824,900
- Price per sq. ft.:$200.71
About this home
New Construction being built by the highly esteemed Johnson Brothers! Home is framed, Still time to pick some finishes!! This modern rancher features TOP OF THE LINE finishes including upgraded LVP flooring, soaring ceilings, gas fireplace with rock surround, built ins, wood wrapped windows, open & bright gourmet kitchen with quartz countertops, stainless steel appliances, gas stove, full tile backsplash, and custom wood touches throughout. The oversized primary suite boasts tile flooring, custom lighting, large walk in tile shower, soaking tub, dual vanity, and spacious walk in closet. Oversized 4-car garage, large 0.23 acres lot, covered patio, and large covered deck to enjoy the peaceful views! Located in the highly sought after Morningside neighborhood with biking & walking trails, parks & easy access to amenities, schools & I-90. Finish the lower level yourself or have the builder finish for you! Finished Photos are file photos to show the similar finishes of the home to be built, not exact floor plan!
Contact an agent
Home facts
- Year built:2024
- Listing Id #:202519640
- Added:375 day(s) ago
- Updated:August 18, 2025 at 06:08 PM
Rooms and interior
- Bedrooms:3
- Total bathrooms:2
- Full bathrooms:2
- Living area:4,110 sq. ft.
Heating and cooling
- Heating:Electric
Structure and exterior
- Year built:2024
- Building area:4,110 sq. ft.
- Lot area:0.23 Acres
Schools
- High school:Central Valley
- Middle school:Evergreen
- Elementary school:Sunrise
Finances and disclosures
- Price:$824,900
- Price per sq. ft.:$200.71
New listings near 1420 S Bell Rd
- New
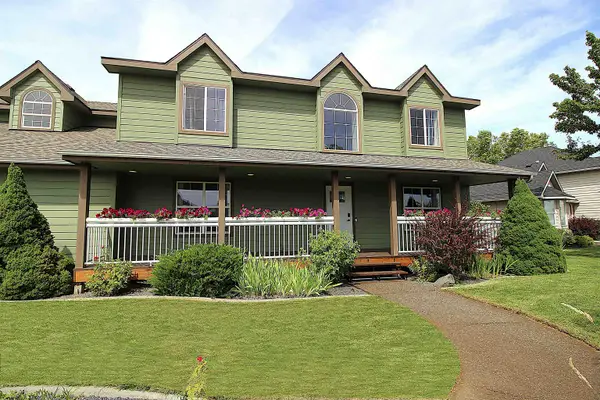 $825,000Active6 beds 4 baths4,314 sq. ft.
$825,000Active6 beds 4 baths4,314 sq. ft.17201 E Galaxy Ln, Greenacres, WA 99016
MLS# 202522319Listed by: AMPLIFY REAL ESTATE SERVICES - New
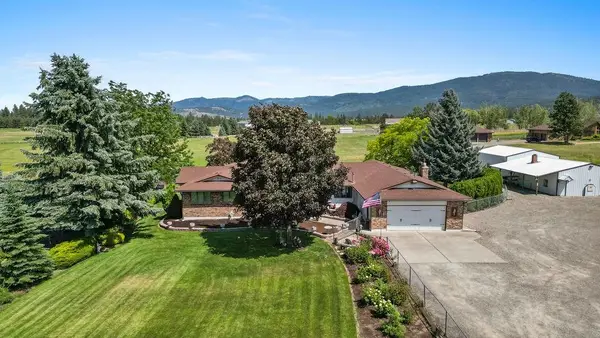 $1,229,000Active4 beds 4 baths5,550 sq. ft.
$1,229,000Active4 beds 4 baths5,550 sq. ft.4821 S Conklin Rd, Greenacres, WA 99016
MLS# 202522259Listed by: JOHN L SCOTT, SPOKANE VALLEY - New
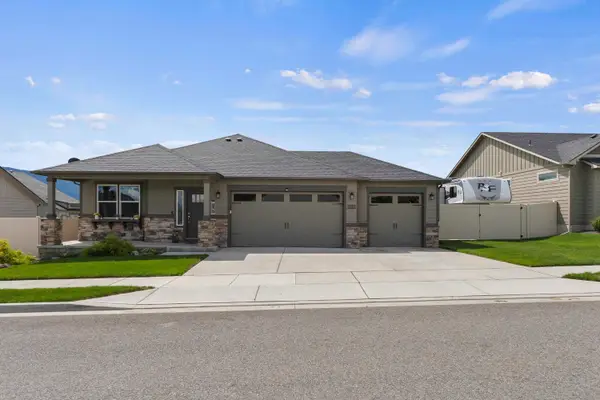 $529,995Active3 beds 2 baths1,574 sq. ft.
$529,995Active3 beds 2 baths1,574 sq. ft.18314 E 19th St, Greenacres, WA 99016
MLS# 202522205Listed by: M. MARTIN & CO, LLC - New
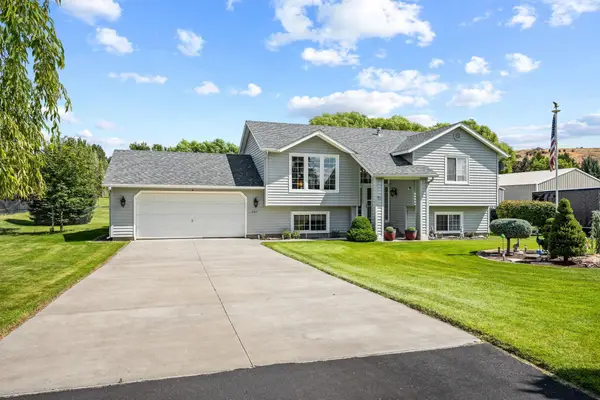 $649,999Active4 beds 2 baths1,934 sq. ft.
$649,999Active4 beds 2 baths1,934 sq. ft.207 S Henry Rd, Greenacres, WA 99016
MLS# 202522214Listed by: AMPLIFY REAL ESTATE SERVICES  $550,000Active4 beds 3 baths2,424 sq. ft.
$550,000Active4 beds 3 baths2,424 sq. ft.18709 E 11th Ave, Greenacres, WA 99016
MLS# 202522019Listed by: JOHN L SCOTT, SPOKANE VALLEY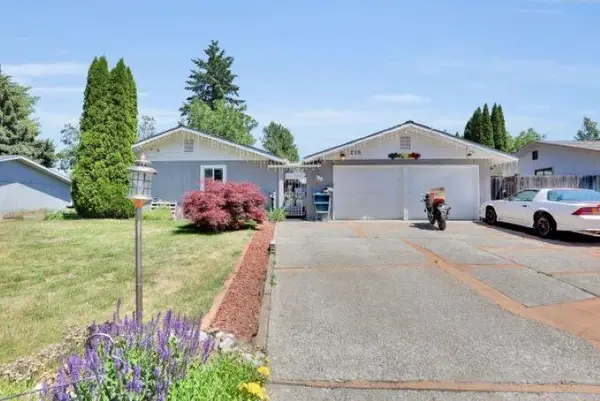 $439,999Active3 beds 3 baths2,249 sq. ft.
$439,999Active3 beds 3 baths2,249 sq. ft.215 S Moen St, Greenacres, WA 99016
MLS# 202521926Listed by: HAVEN REAL ESTATE GROUP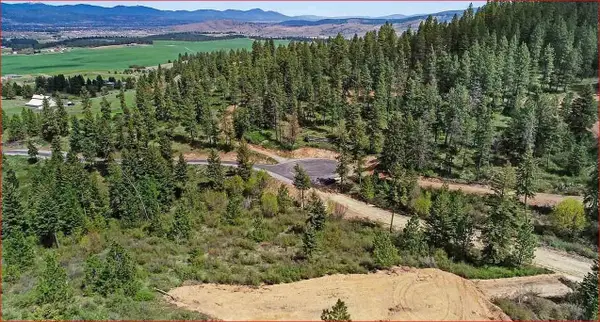 $379,000Active0.02 Acres
$379,000Active0.02 Acres6801 S Bridle Trail Ln, Greenacres, WA 99016
MLS# 202521921Listed by: MLS4OWNERS.COM $699,999Active3 beds 2 baths1,782 sq. ft.
$699,999Active3 beds 2 baths1,782 sq. ft.2630 S Fairmont Estates Ct, Greenacres, WA 99016
MLS# 202521798Listed by: HAVEN REAL ESTATE GROUP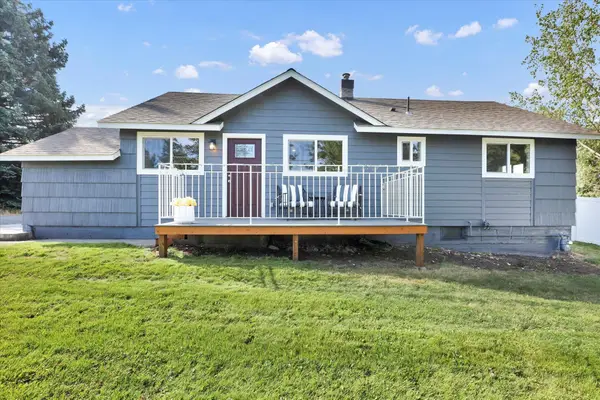 $369,900Pending3 beds 1 baths1,660 sq. ft.
$369,900Pending3 beds 1 baths1,660 sq. ft.17316 E Montgomery Dr, Greenacres, WA 99016
MLS# 202521424Listed by: JOHN L SCOTT, SPOKANE VALLEY $1,500,000Active10.08 Acres
$1,500,000Active10.08 Acres14XX S Henry Rd, Greenacres, WA 99016
MLS# 202521345Listed by: SOURCE REAL ESTATE
