2648 S Fairmont Estates Dr, Greenacres, WA 99016
Local realty services provided by:Better Homes and Gardens Real Estate Pacific Commons
2648 S Fairmont Estates Dr,Greenacres, WA 99016
$915,000
- 4 Beds
- 3 Baths
- 3,746 sq. ft.
- Single family
- Active
Listed by:amber baliconis tice
Office:realty one group eclipse
MLS#:202522921
Source:WA_SAR
Price summary
- Price:$915,000
- Price per sq. ft.:$244.26
About this home
Discover this beautiful two-story home built by Camden Homes, blending NW modern style with timeless craftsman details. The main level includes a versatile office/den, a convenient half bath, and a chef-inspired kitchen complete with a built-in buffet and sleek modern appliances. The open-concept design flows into the dining space and living room, where a gas fireplace creates a warm focal point. Expansive windows frame breathtaking views of Mica Peak and the Southern Selkirk Mountains. Step through the slider to a covered patio and landscaped backyard, complete with a stone path that leads to a cozy firepit. Upstairs, a spacious loft provides a second family room or media area. The primary suite features a mud-set walk-in shower, soaking tub, private water closet, and oversized walk-in closet. The lower level is partially finished, offering roughed-in plumbing, egress windows, and included drywall on-site, making it ready for future expansion. Other amenities include tankless hot water, and smart thermostat.
Contact an agent
Home facts
- Year built:2021
- Listing ID #:202522921
- Added:52 day(s) ago
- Updated:October 17, 2025 at 04:08 PM
Rooms and interior
- Bedrooms:4
- Total bathrooms:3
- Full bathrooms:3
- Living area:3,746 sq. ft.
Structure and exterior
- Year built:2021
- Building area:3,746 sq. ft.
- Lot area:0.31 Acres
Schools
- High school:Central Valley
- Middle school:Evergreen
- Elementary school:Sunrise
Finances and disclosures
- Price:$915,000
- Price per sq. ft.:$244.26
- Tax amount:$8,524
New listings near 2648 S Fairmont Estates Dr
- Open Sat, 10am to 12pmNew
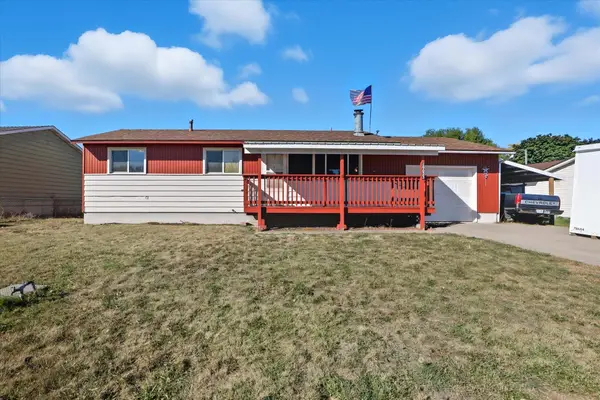 $330,000Active3 beds 1 baths912 sq. ft.
$330,000Active3 beds 1 baths912 sq. ft.19023 E Valleyway Ave, Greenacres, WA 99016
MLS# 202525575Listed by: EXP REALTY, LLC - Open Sat, 11am to 2pmNew
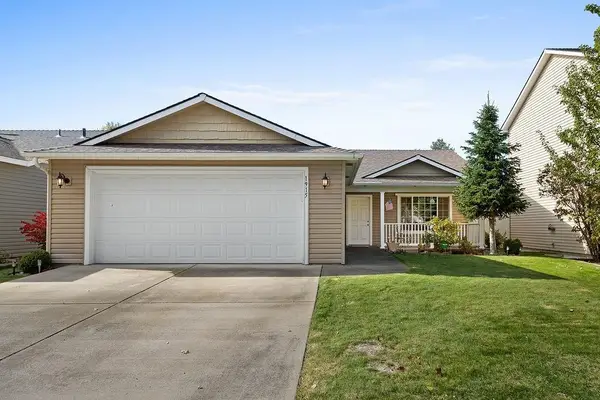 $415,000Active3 beds 2 baths1,244 sq. ft.
$415,000Active3 beds 2 baths1,244 sq. ft.1915 N Cavalier Rd, Liberty Lake, WA 99016
MLS# 202525568Listed by: KELLER WILLIAMS SPOKANE - MAIN - New
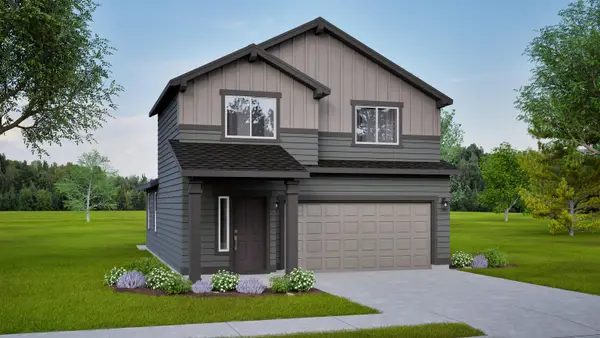 $499,990Active3 beds 2 baths
$499,990Active3 beds 2 baths306 N Viewmont Ct, Greenacres, WA 99016
MLS# 202525472Listed by: NEW HOME STAR WASHINGTON, LLC - New
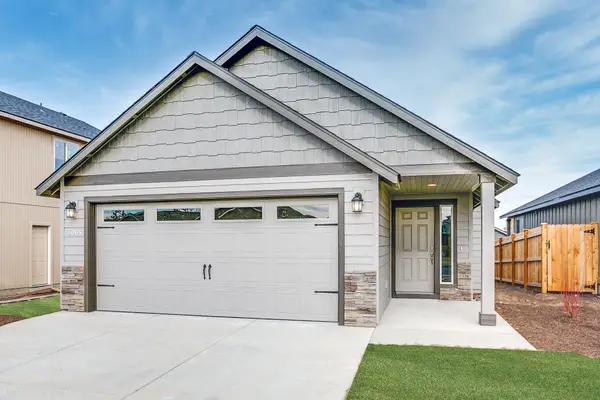 $428,990Active3 beds 2 baths
$428,990Active3 beds 2 baths308 N Viewmont Ct, Greenacres, WA 99016
MLS# 202525473Listed by: NEW HOME STAR WASHINGTON, LLC - New
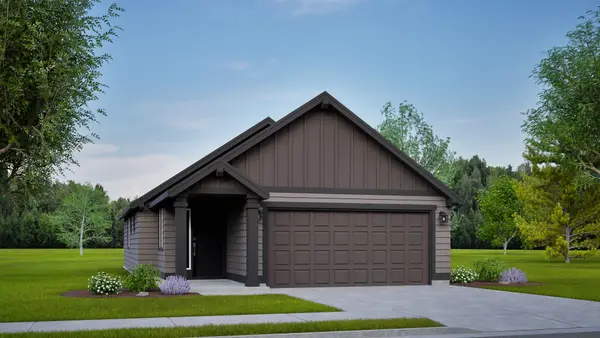 $374,990Active2 beds 2 baths
$374,990Active2 beds 2 baths314 N Viewmont Ct, Greenacres, WA 99016
MLS# 202525474Listed by: NEW HOME STAR WASHINGTON, LLC - New
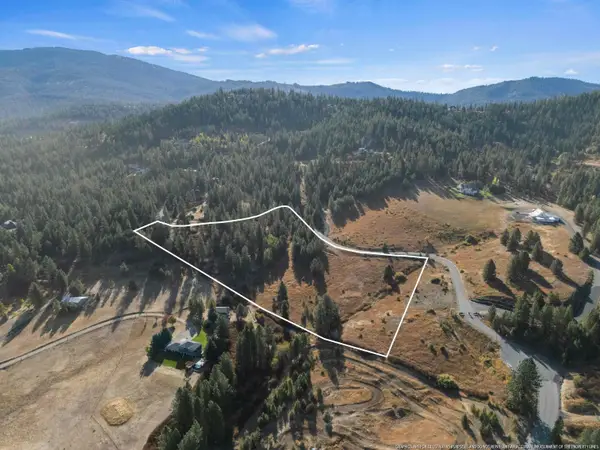 $420,000Active11.12 Acres
$420,000Active11.12 Acres6611 S Saddle Ridge Ln, Greenacres, WA 99016
MLS# 202525466Listed by: WINDERMERE VALLEY 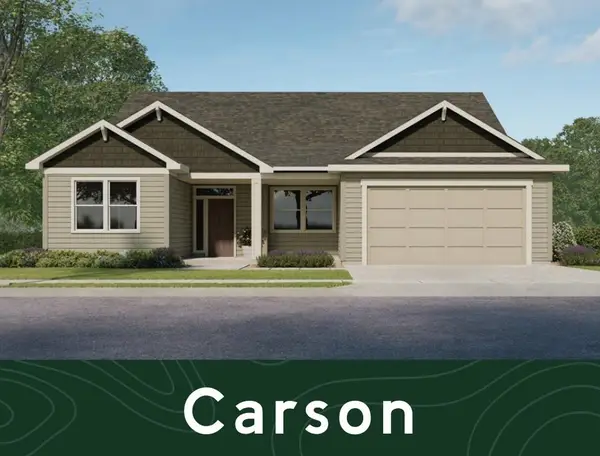 $682,000Pending3 beds 2 baths2,166 sq. ft.
$682,000Pending3 beds 2 baths2,166 sq. ft.20980 E Augusta Ave, Liberty Lake, WA 99019
MLS# 202525418Listed by: GREENSTONE REAL ESTATE, LLC- New
 $350,000Active2 beds 2 baths1,296 sq. ft.
$350,000Active2 beds 2 baths1,296 sq. ft.18307 E Boone Ave, Greenacres, WA 99016
MLS# 202525385Listed by: SILVERCREEK REALTY GROUP - New
 $749,900Active4 beds 3 baths3,229 sq. ft.
$749,900Active4 beds 3 baths3,229 sq. ft.17417 E Barclay Ct, Spokane Valley, WA 99016
MLS# 202525359Listed by: AVALON 24 REAL ESTATE - New
 $480,000Active5 beds 3 baths2,452 sq. ft.
$480,000Active5 beds 3 baths2,452 sq. ft.520 S Mckee St, Greenacres, WA 99016
MLS# 202525343Listed by: KELLER WILLIAMS SPOKANE - MAIN
