2813 S Steen Ln, Greenacres, WA 99016
Local realty services provided by:Better Homes and Gardens Real Estate Pacific Commons
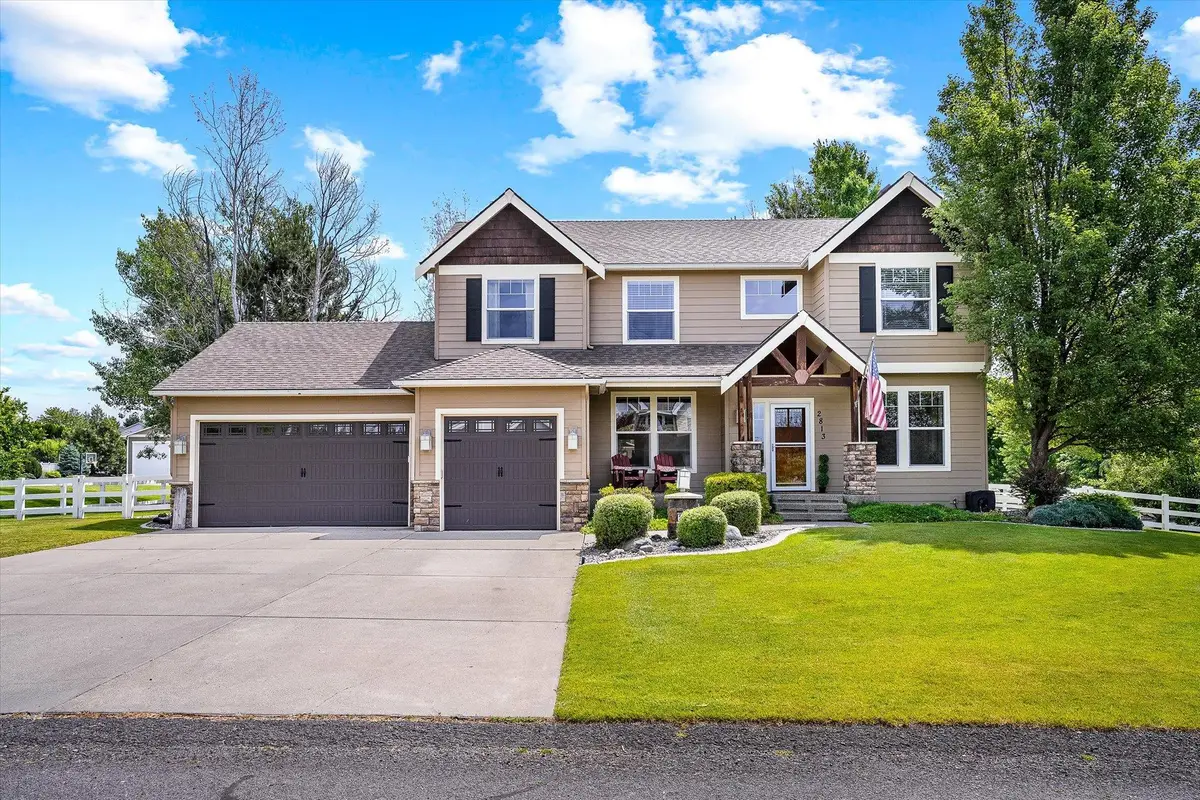
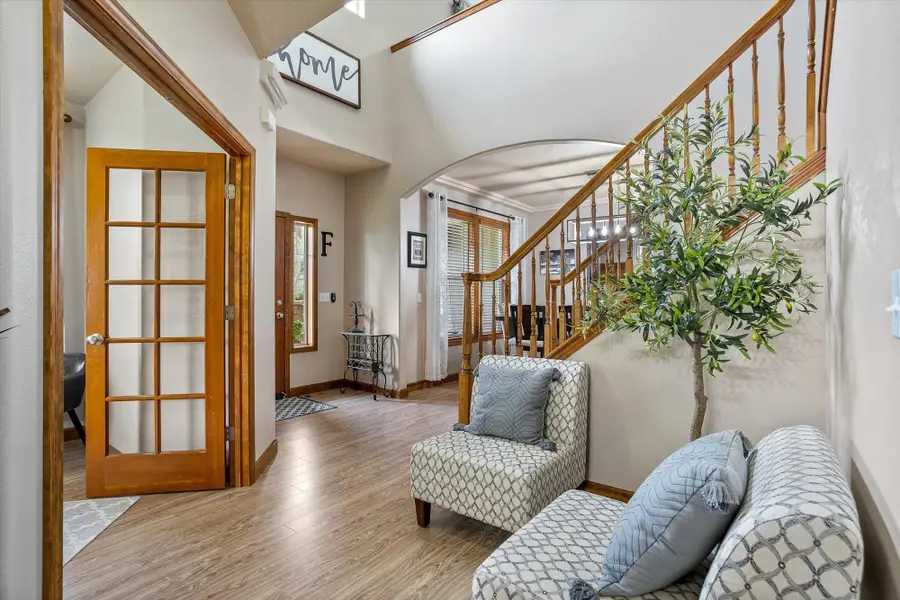
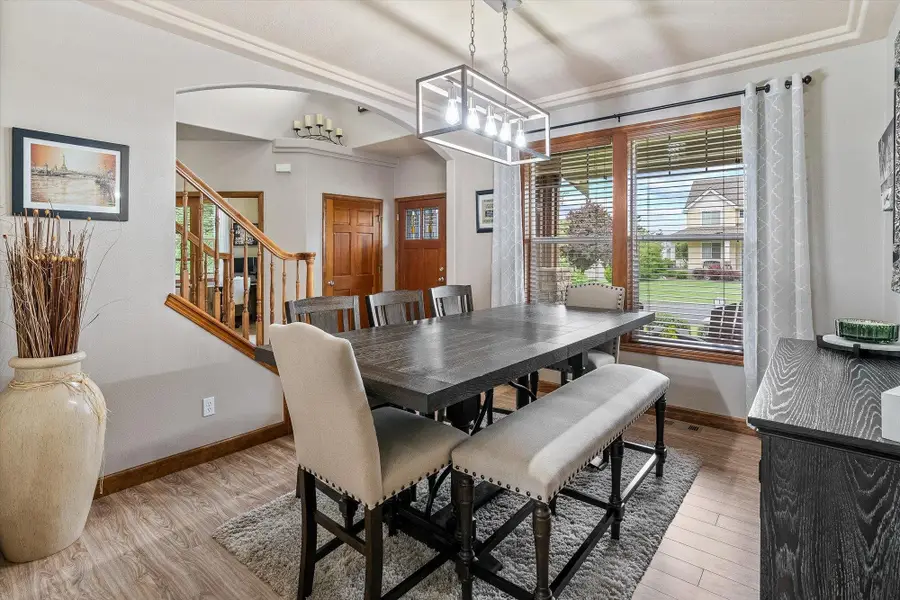
2813 S Steen Ln,Greenacres, WA 99016
$979,000
- 5 Beds
- 4 Baths
- 3,924 sq. ft.
- Single family
- Pending
Listed by:tiffany ferraro
Office:amplify real estate services
MLS#:202519214
Source:WA_SAR
Price summary
- Price:$979,000
- Price per sq. ft.:$249.49
About this home
Welcome to 2813 S Steen Lane! This impressive 4000 sqft craftsman-style home is situated on 1.14 acres and includes a spacious 40x40 shop with RV bay and 50amp rv power, perfect for storing all your toys and equipment. With 5 bedrooms and 4 bathrooms this two story residence is ideal for families or those who love to entertain. The main level offers an inviting office, formal dining room, a comfortable living room, and an impressive kitchen. The kitchen is the heart of the home which features an oversized island with ample storage space and plenty of room to entertain. From the kitchen, step outside to the stunning covered back patio that overlooks the beautifully landscaped fully fenced backyard complete with concrete curbing and a full sprinkler system. Upstairs you will find 4 bedrooms, 2 bathrooms and a loft area to relax. The finished basement adds even more living space featuring 1 bedroom, 1 bathroom, a family room and a wet bar which is perfect for hosting.This property is truly a must see!
Contact an agent
Home facts
- Year built:2004
- Listing Id #:202519214
- Added:57 day(s) ago
- Updated:August 16, 2025 at 11:02 PM
Rooms and interior
- Bedrooms:5
- Total bathrooms:4
- Full bathrooms:4
- Living area:3,924 sq. ft.
Heating and cooling
- Heating:Heat Pump
Structure and exterior
- Year built:2004
- Building area:3,924 sq. ft.
- Lot area:1.14 Acres
Schools
- High school:Central Valley
- Middle school:Evergreen
- Elementary school:Sunrise
Finances and disclosures
- Price:$979,000
- Price per sq. ft.:$249.49
- Tax amount:$8,161
New listings near 2813 S Steen Ln
- New
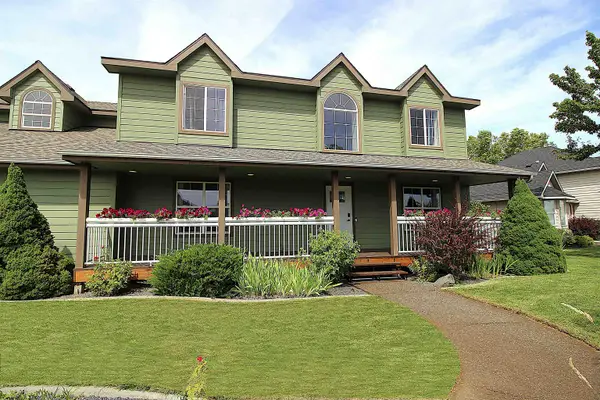 $825,000Active6 beds 4 baths4,314 sq. ft.
$825,000Active6 beds 4 baths4,314 sq. ft.17201 E Galaxy Ln, Greenacres, WA 99016
MLS# 202522319Listed by: AMPLIFY REAL ESTATE SERVICES - New
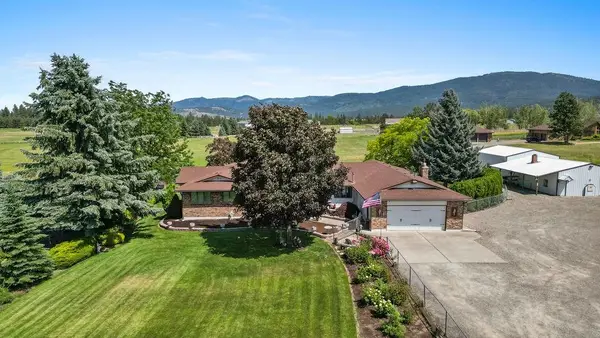 $1,229,000Active4 beds 4 baths5,550 sq. ft.
$1,229,000Active4 beds 4 baths5,550 sq. ft.4821 S Conklin Rd, Greenacres, WA 99016
MLS# 202522259Listed by: JOHN L SCOTT, SPOKANE VALLEY - New
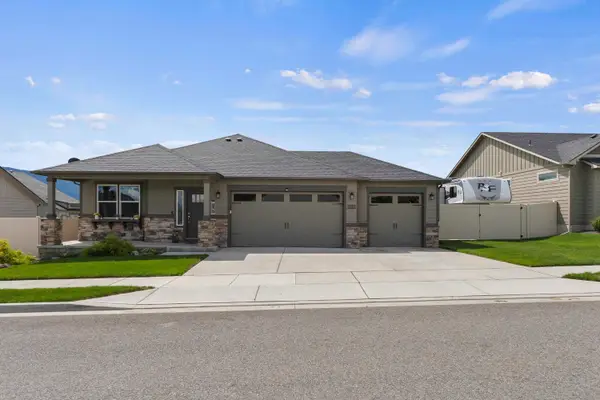 $529,995Active3 beds 2 baths1,574 sq. ft.
$529,995Active3 beds 2 baths1,574 sq. ft.18314 E 19th St, Greenacres, WA 99016
MLS# 202522205Listed by: M. MARTIN & CO, LLC - New
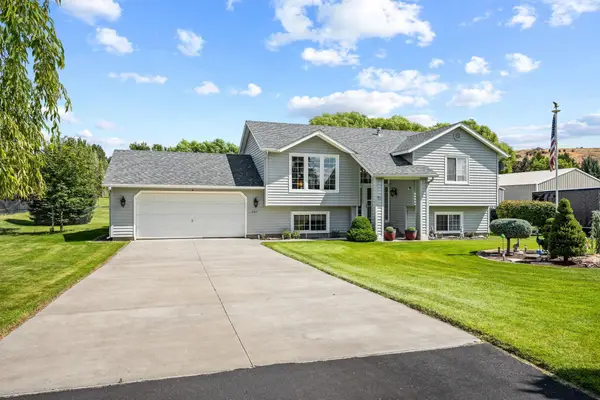 $649,999Active4 beds 2 baths1,934 sq. ft.
$649,999Active4 beds 2 baths1,934 sq. ft.207 S Henry Rd, Greenacres, WA 99016
MLS# 202522214Listed by: AMPLIFY REAL ESTATE SERVICES  $550,000Active4 beds 3 baths2,424 sq. ft.
$550,000Active4 beds 3 baths2,424 sq. ft.18709 E 11th Ave, Greenacres, WA 99016
MLS# 202522019Listed by: JOHN L SCOTT, SPOKANE VALLEY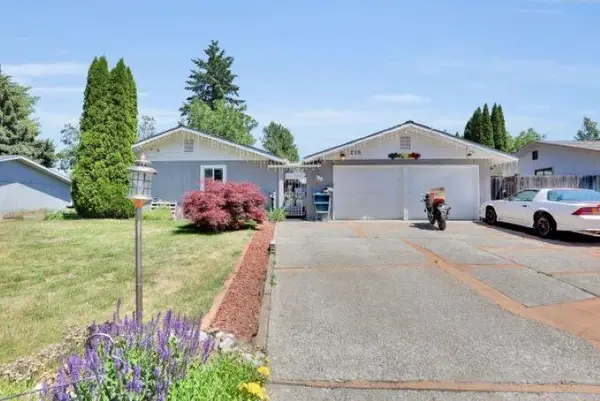 $439,999Active3 beds 3 baths2,249 sq. ft.
$439,999Active3 beds 3 baths2,249 sq. ft.215 S Moen St, Greenacres, WA 99016
MLS# 202521926Listed by: HAVEN REAL ESTATE GROUP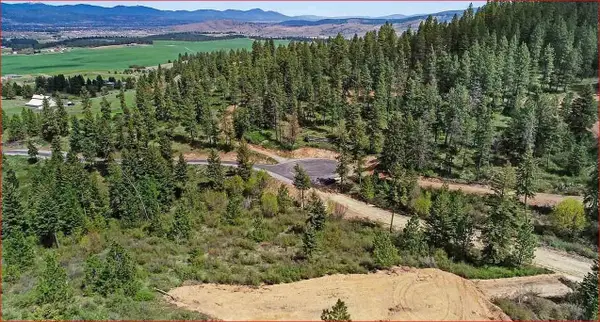 $379,000Active0.02 Acres
$379,000Active0.02 Acres6801 S Bridle Trail Ln, Greenacres, WA 99016
MLS# 202521921Listed by: MLS4OWNERS.COM $699,999Active3 beds 2 baths1,782 sq. ft.
$699,999Active3 beds 2 baths1,782 sq. ft.2630 S Fairmont Estates Ct, Greenacres, WA 99016
MLS# 202521798Listed by: HAVEN REAL ESTATE GROUP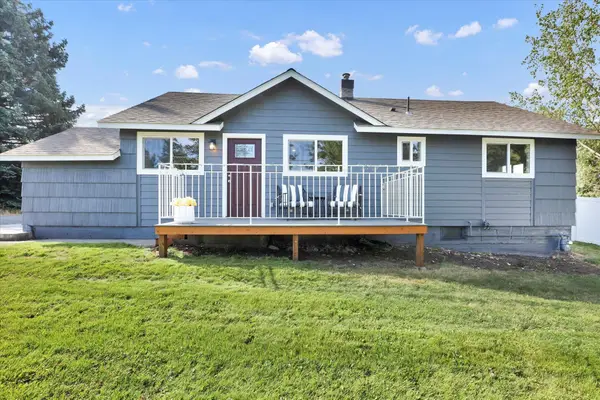 $369,900Pending3 beds 1 baths1,660 sq. ft.
$369,900Pending3 beds 1 baths1,660 sq. ft.17316 E Montgomery Dr, Greenacres, WA 99016
MLS# 202521424Listed by: JOHN L SCOTT, SPOKANE VALLEY $1,500,000Active10.08 Acres
$1,500,000Active10.08 Acres14XX S Henry Rd, Greenacres, WA 99016
MLS# 202521345Listed by: SOURCE REAL ESTATE
