11600 NE 188th Ct, Hockinson, WA 98606
Local realty services provided by:Better Homes and Gardens Real Estate Equinox
Listed by: kara matson
Office: pro realty group nw, llc.
MLS#:163758943
Source:PORTLAND
Price summary
- Price:$3,250,000
- Price per sq. ft.:$457.36
About this home
Experience contemporary luxury in this custom-built home where modern design meets exceptional craftsmanship. Set on 5.14 acres with territorial views, this meticulously maintained home offers quality that is next to none. The interior features 16-foot ceilings and white oak hardwood floors, while exterior windows include Jeld-Wen laminated glass and all exterior doors are Forced Entry doors from Italy, providing top-level security.The living and great room feature a 72-inch propane fireplace with a floating concrete hearth. Oversized doors open to an outdoor courtyard with a swimming pool and hot tub, seamlessly connecting indoor and outdoor spaces.The kitchen includes a six-burner propane cooktop, dual electric ovens, two dishwashers, a slide-out microwave, and a commercial-grade refrigerator. A butler’s pantry adds functionality and ample storage.The main floor hosts a private primary bedroom with an ensuite bath, a large dressing area, and a walk-in closet. The bathroom features two floating vanities with under-cabinet lighting, a soaking tub, and a shower with a U by Moen WiFi controller for up to five showerheads. A second primary suite is also on the main level.Upstairs, two bedrooms each have private ensuite bathrooms and are located near the second-floor laundry area.The lower level offers a family room, a sauna with Alaskan Yellow Cedar walls and benches, and a home bowling area for entertainment. The property includes a six-car garage for all your vehicles and toys, with no shortage of storage throughout the home.
Contact an agent
Home facts
- Year built:2017
- Listing ID #:163758943
- Added:643 day(s) ago
- Updated:December 17, 2025 at 10:04 AM
Rooms and interior
- Bedrooms:4
- Total bathrooms:6
- Full bathrooms:5
- Half bathrooms:1
- Living area:7,106 sq. ft.
Heating and cooling
- Cooling:Central Air, Heat Pump
- Heating:Ductless, Forced Air, Heat Pump
Structure and exterior
- Roof:Composition, Metal
- Year built:2017
- Building area:7,106 sq. ft.
- Lot area:5.14 Acres
Schools
- High school:Hockinson
- Middle school:Hockinson
- Elementary school:Hockinson
Utilities
- Water:Well
- Sewer:Septic Tank
Finances and disclosures
- Price:$3,250,000
- Price per sq. ft.:$457.36
- Tax amount:$22,356 (2024)
New listings near 11600 NE 188th Ct
- New
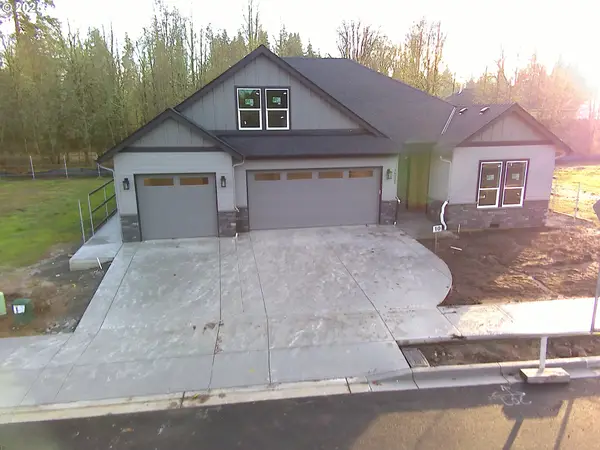 $899,980Active3 beds 3 baths2,586 sq. ft.
$899,980Active3 beds 3 baths2,586 sq. ft.16221 NE 180th St, BrushPrairie, WA 98606
MLS# 342808995Listed by: REAL BROKER LLC 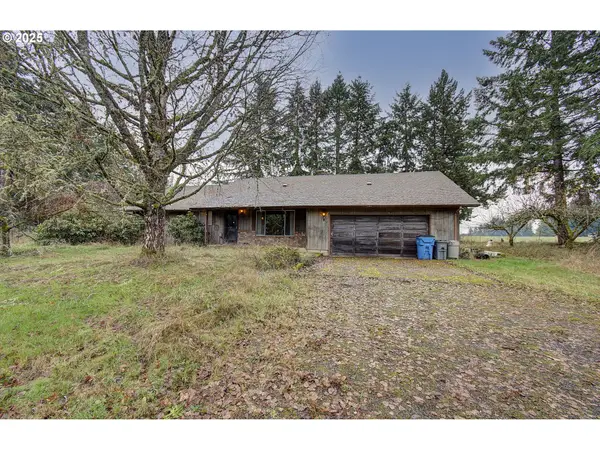 $500,000Pending4 beds 2 baths1,766 sq. ft.
$500,000Pending4 beds 2 baths1,766 sq. ft.19409 NE Mattson Rd, BrushPrairie, WA 98606
MLS# 256586859Listed by: KELLER WILLIAMS REALTY $699,000Active3 beds 1 baths1,440 sq. ft.
$699,000Active3 beds 1 baths1,440 sq. ft.17006 NE 182nd Ave, BrushPrairie, WA 98606
MLS# 750729803Listed by: OPT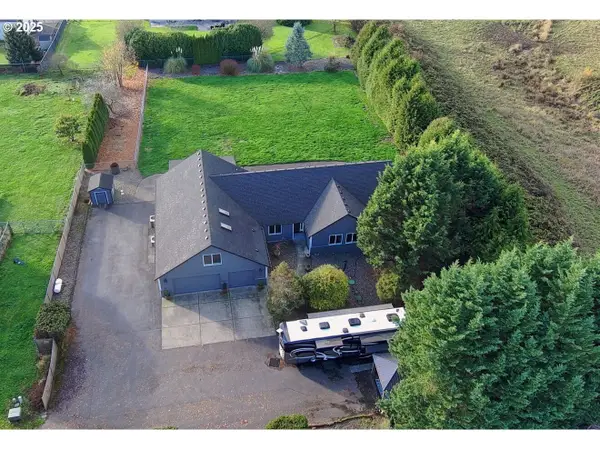 $1,200,000Active5 beds 3 baths3,794 sq. ft.
$1,200,000Active5 beds 3 baths3,794 sq. ft.16506 NE 182nd Ave, BrushPrairie, WA 98606
MLS# 292246700Listed by: LEGIONS REALTY $725,000Pending4 beds 3 baths2,161 sq. ft.
$725,000Pending4 beds 3 baths2,161 sq. ft.10208 NE 160th Ave, Vancouver, WA 98682
MLS# 733305002Listed by: KELLER WILLIAMS REALTY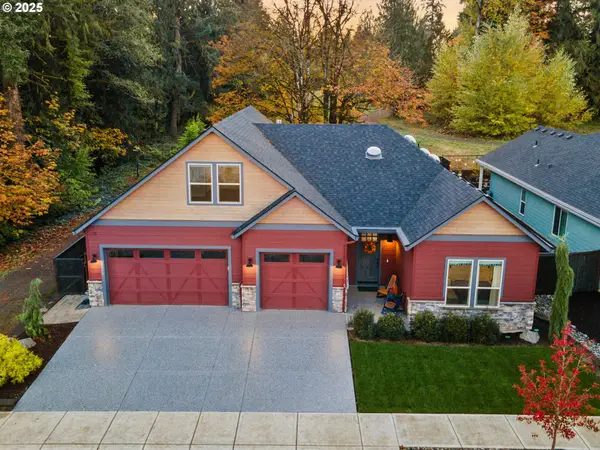 $819,000Active3 beds 3 baths2,288 sq. ft.
$819,000Active3 beds 3 baths2,288 sq. ft.4200 SE 17th Ave, BrushPrairie, WA 98606
MLS# 628528173Listed by: BERKSHIRE HATHAWAY HOMESERVICES NW REAL ESTATE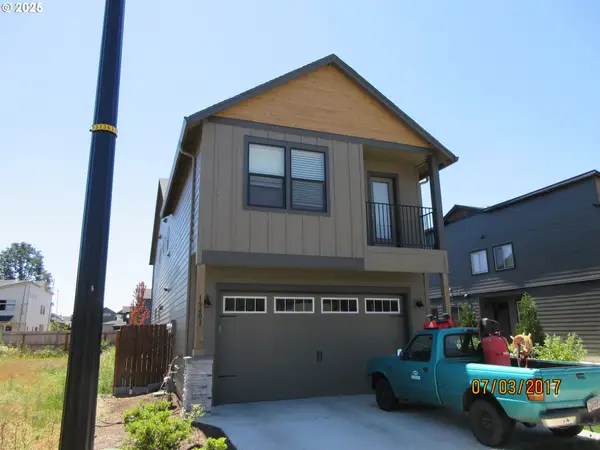 $539,900Pending3 beds 3 baths2,100 sq. ft.
$539,900Pending3 beds 3 baths2,100 sq. ft.15403 NE 108th Way, Vancouver, WA 98682
MLS# 472346753Listed by: WINDERMERE NORTHWEST LIVING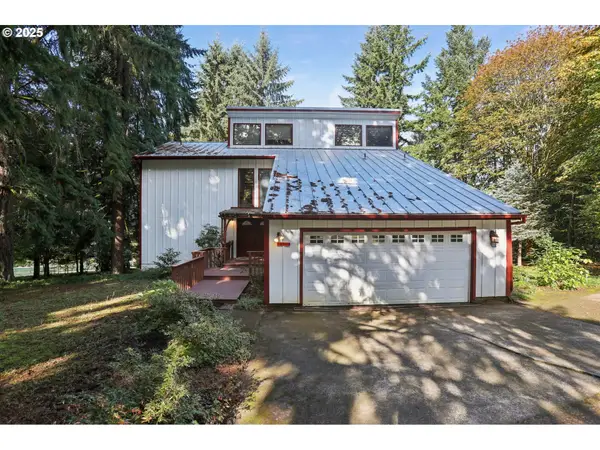 $890,000Active4 beds 4 baths3,364 sq. ft.
$890,000Active4 beds 4 baths3,364 sq. ft.16110 NE 187th Ave, BrushPrairie, WA 98606
MLS# 316985444Listed by: WASHINGTON FIRST PROPERTIES- Open Sat, 11am to 4pm
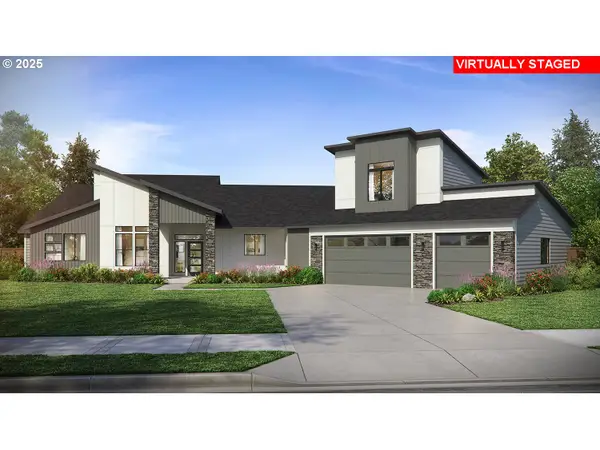 $1,749,000Active3 beds 3 baths4,190 sq. ft.
$1,749,000Active3 beds 3 baths4,190 sq. ft.NW 197th Ave, BrushPrairie, WA 98606
MLS# 572398459Listed by: PACIFIC LIFESTYLE HOMES - Open Sat, 12 to 2pm
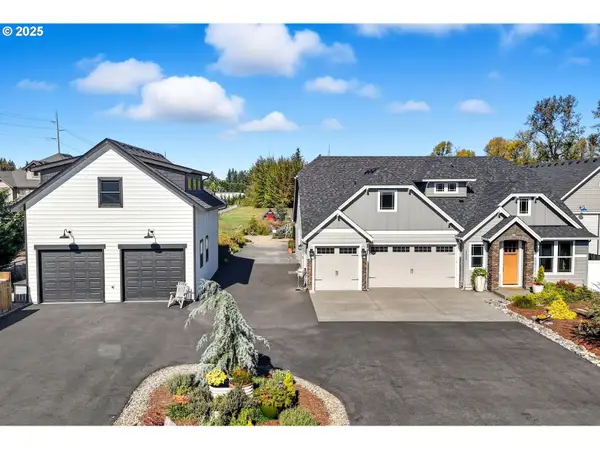 $1,399,000Active4 beds 3 baths3,066 sq. ft.
$1,399,000Active4 beds 3 baths3,066 sq. ft.16523 NE 170th Ave, BrushPrairie, WA 98606
MLS# 650057922Listed by: KELLER WILLIAMS REALTY
