16013 NE 180 St #Lot 2, BrushPrairie, WA 98606
Local realty services provided by:Better Homes and Gardens Real Estate Equinox
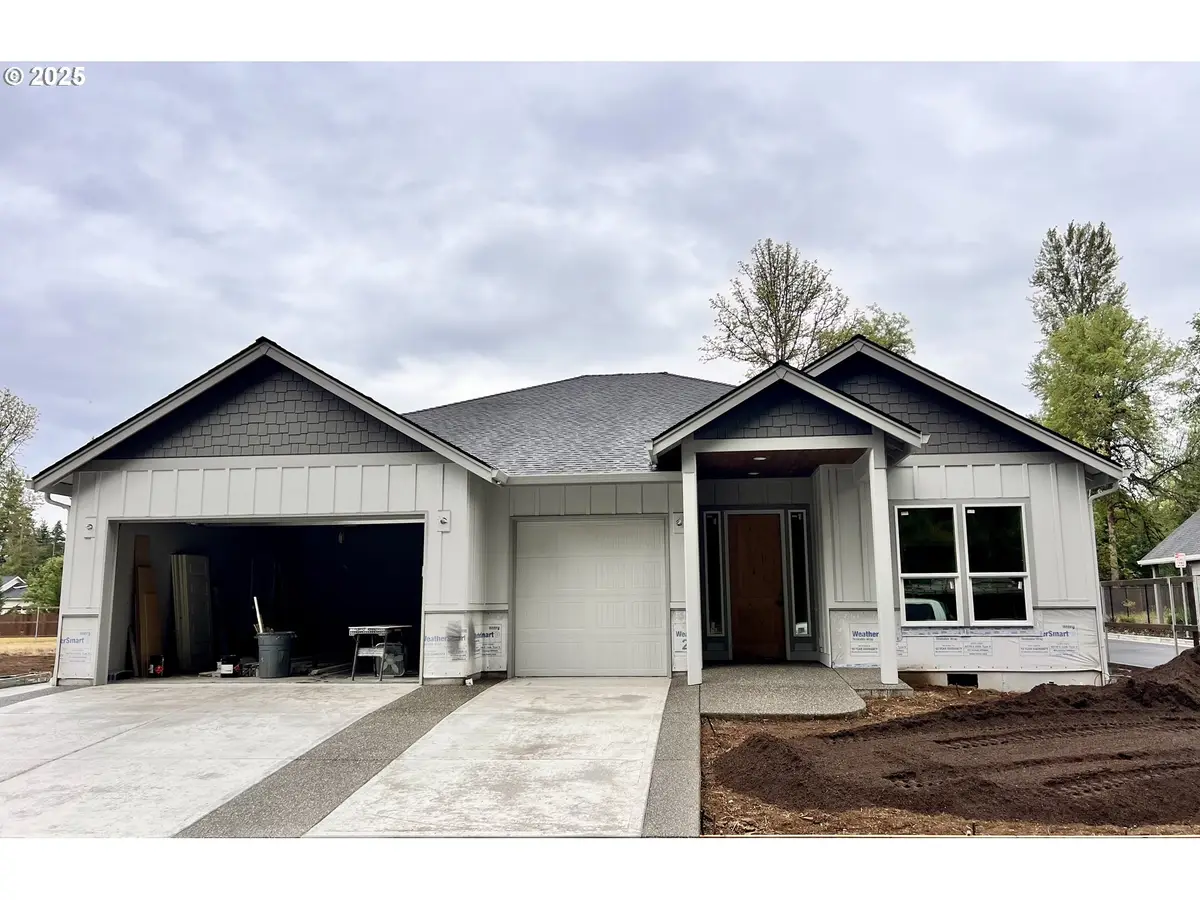
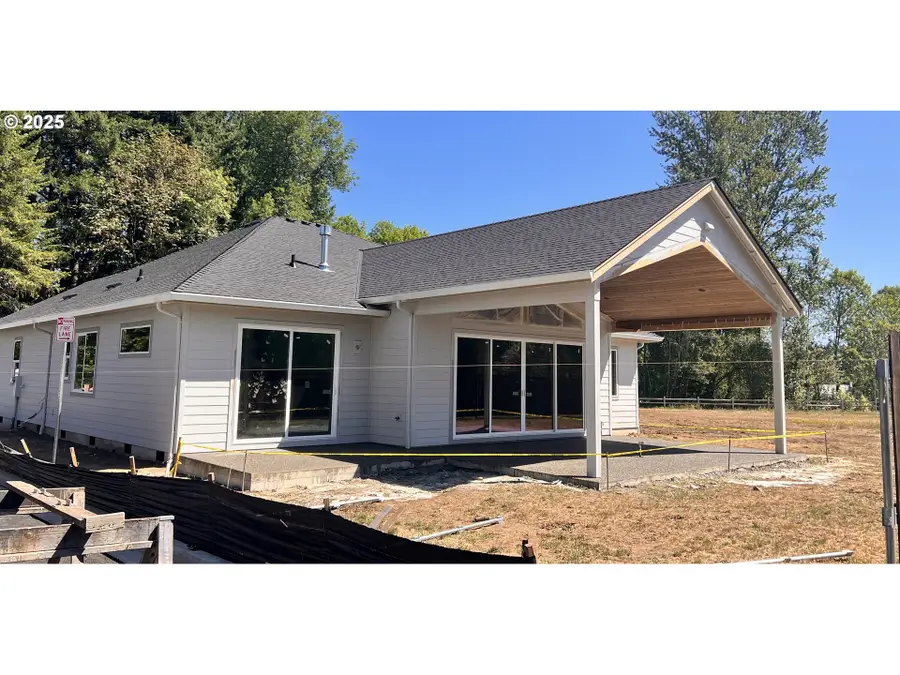
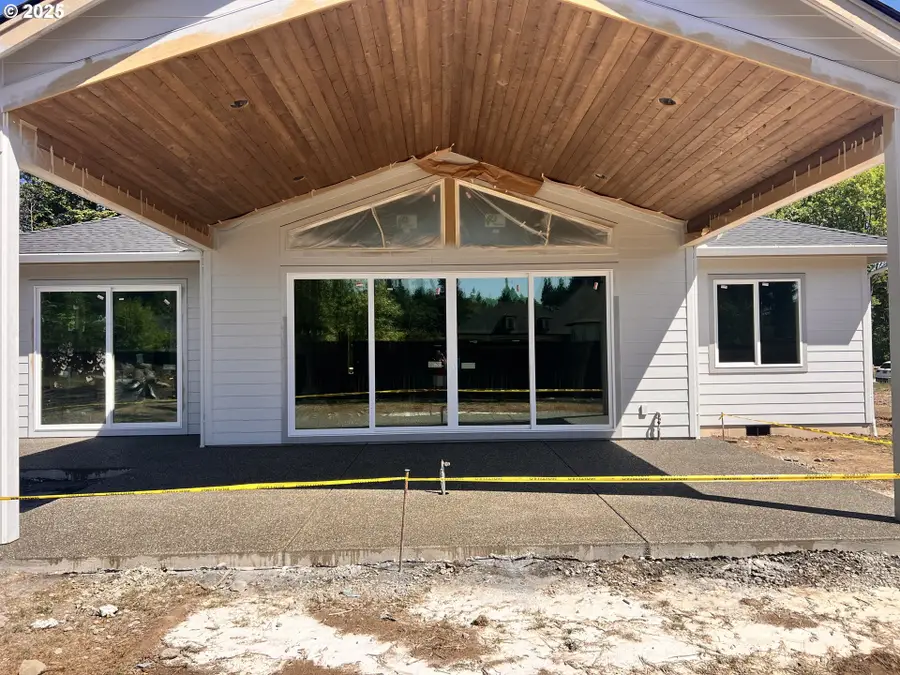
16013 NE 180 St #Lot 2,BrushPrairie, WA 98606
$899,000
- 3 Beds
- 3 Baths
- 2,412 sq. ft.
- Single family
- Active
Listed by:scott wyckoff
Office:chastel real estate
MLS#:399547897
Source:PORTLAND
Price summary
- Price:$899,000
- Price per sq. ft.:$372.72
About this home
Experience the art of luxurious, single-level living in this beautifully crafted 3-bedroom, 2.5-bathroom, new home in Brush Prairie’s newest gem—Cedars East. Scheduled for completion at the end of August, this residence is the first available in the community, offering an exclusive opportunity to own a home that blends timeless elegance with Pacific Northwest charm. With soaring 10-foot ceilings, oversized sliding exterior door, and an effortless connection between indoor and outdoor spaces, this home invites you to live beautifully, every day.The heart of the home is a stunning, chef-inspired kitchen with a 9x5 quartz island, stainless steel professional-grade appliances, walk-in pantry, and designer finishes throughout. Entertain with ease in the expansive great room, complete with a gas fireplace and wide glass sliders that open to a covered back patio spanning 379 square feet—ideal for morning coffee, sunset dinners, and year-round gatherings.Smartly designed, the home features a laundry room with direct access from the primary closet for added convenience and flow. The den offers flexibility as a fourth bedroom, office, or guest space. The primary suite is a true retreat with a generous 15x15 layout, spa-like bath, and a layout that supports both comfort and style.From the attached 3-car garage to the luxury vinyl plank flooring, central vacuum, and heat pump, every detail is built for lasting ease and refinement. This home is more than a place to live—it’s a reflection of care, craftsmanship, and a legacy of building with intention.Hendrickson Development Inc., a family-owned builder serving SW Washington since 2000, brings a hands-on commitment to quality and innovation. Every home is built with meticulous attention to detail and an unwavering dedication to your comfort, lifestyle, and long-term investment.This is the first release in an exclusive new community—schedule your tour today before it’s gone.
Contact an agent
Home facts
- Year built:2025
- Listing Id #:399547897
- Added:13 day(s) ago
- Updated:August 14, 2025 at 11:13 AM
Rooms and interior
- Bedrooms:3
- Total bathrooms:3
- Full bathrooms:2
- Half bathrooms:1
- Living area:2,412 sq. ft.
Heating and cooling
- Cooling:Central Air, Heat Pump
- Heating:Forced Air
Structure and exterior
- Roof:Composition
- Year built:2025
- Building area:2,412 sq. ft.
Schools
- High school:Hockinson
- Middle school:Hockinson
- Elementary school:Hockinson
Utilities
- Water:Public Water
- Sewer:Public Sewer
Finances and disclosures
- Price:$899,000
- Price per sq. ft.:$372.72
New listings near 16013 NE 180 St #Lot 2
- Open Sat, 12 to 2pmNew
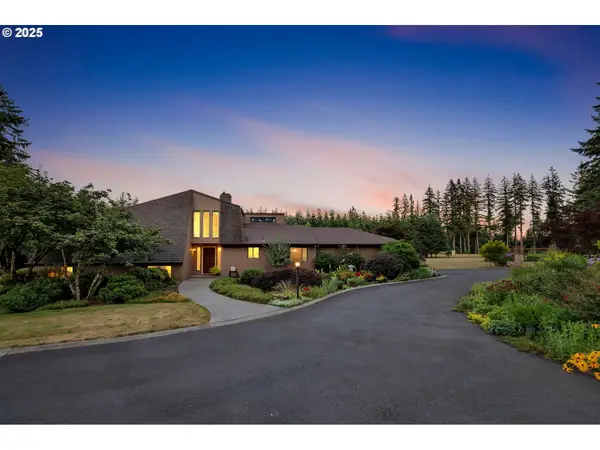 $925,000Active4 beds 3 baths2,575 sq. ft.
$925,000Active4 beds 3 baths2,575 sq. ft.19332 NE 132nd St, BrushPrairie, WA 98606
MLS# 138208372Listed by: WINDERMERE NORTHWEST LIVING - Open Sun, 11am to 1pmNew
 $700,000Active3 beds 3 baths2,120 sq. ft.
$700,000Active3 beds 3 baths2,120 sq. ft.17602 NE 232nd Ave, BrushPrairie, WA 98606
MLS# 401060222Listed by: EXP REALTY LLC - New
 $1,695,000Active3 beds 3 baths3,473 sq. ft.
$1,695,000Active3 beds 3 baths3,473 sq. ft.19005 NE 139th St, BrushPrairie, WA 98606
MLS# 357852481Listed by: PREMIERE PROPERTY GROUP, LLC - New
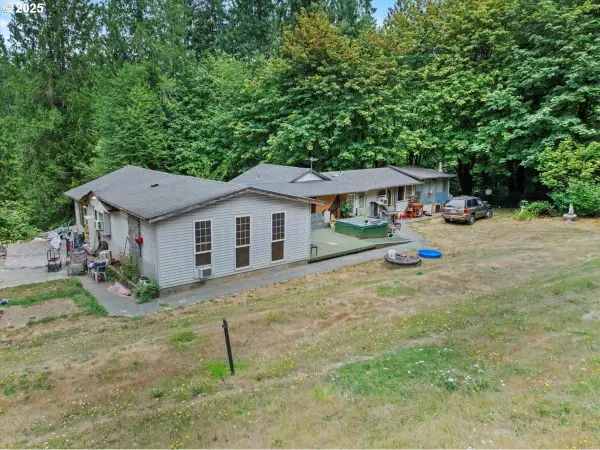 $750,000Active2 beds 1 baths906 sq. ft.
$750,000Active2 beds 1 baths906 sq. ft.15611 NE Doneta Rd, BrushPrairie, WA 98606
MLS# 568452119Listed by: KELLER WILLIAMS REALTY 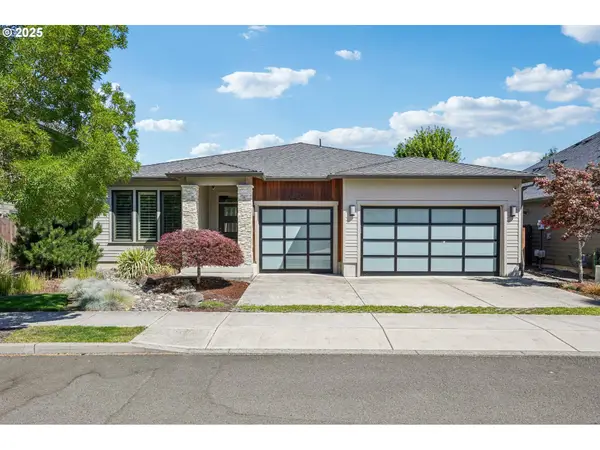 $725,000Pending5 beds 3 baths2,370 sq. ft.
$725,000Pending5 beds 3 baths2,370 sq. ft.15404 NE 108th Way, Vancouver, WA 98682
MLS# 712358378Listed by: REDFIN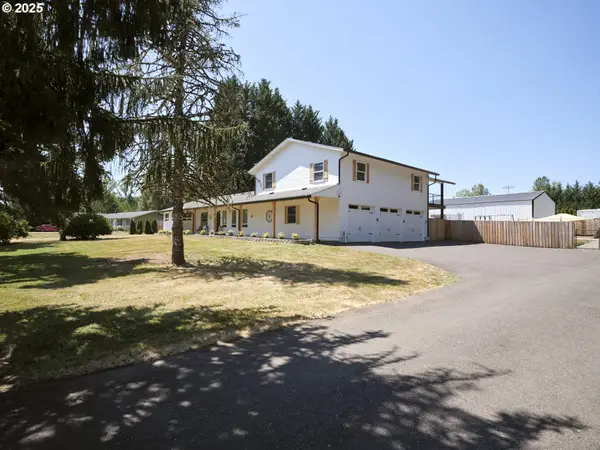 $899,000Active3 beds 3 baths2,550 sq. ft.
$899,000Active3 beds 3 baths2,550 sq. ft.15418 NE 172nd Ave, BrushPrairie, WA 98606
MLS# 468647916Listed by: COLDWELL BANKER UNITED BROKERS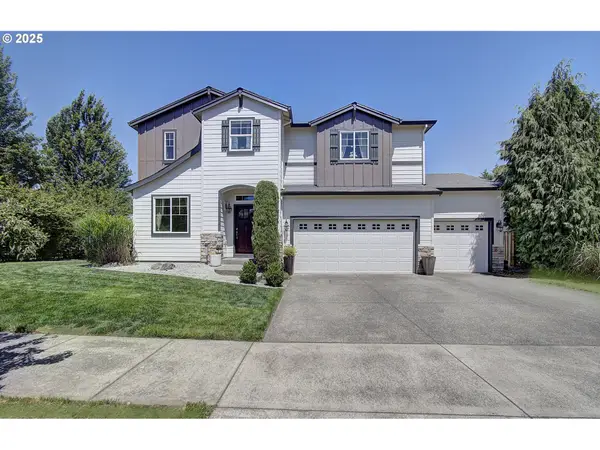 $795,000Active4 beds 3 baths3,439 sq. ft.
$795,000Active4 beds 3 baths3,439 sq. ft.15202 NE 102nd Way, Vancouver, WA 98682
MLS# 757228390Listed by: PREMIERE PROPERTY GROUP, LLC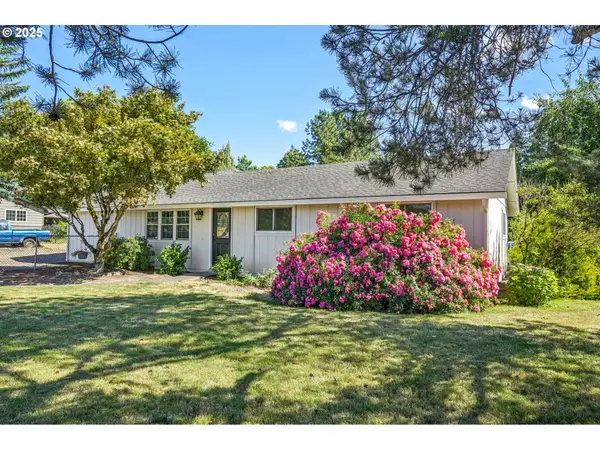 $600,000Pending3 beds 2 baths1,738 sq. ft.
$600,000Pending3 beds 2 baths1,738 sq. ft.18009 NE 119th St, BrushPrairie, WA 98606
MLS# 710363013Listed by: REALTY PRO WEST, LLC $1,175,000Active4 beds 3 baths1,984 sq. ft.
$1,175,000Active4 beds 3 baths1,984 sq. ft.15105 NE 152nd Ave, BrushPrairie, WA 98606
MLS# 440858127Listed by: CASCADE HASSON SOTHEBY'S INTERNATIONAL REALTY

