10939 84th Place Ne, Kirkland, WA 98034
Local realty services provided by:Better Homes and Gardens Real Estate Northwest Home Team
Listed by:veronica morss
Office:exp realty
MLS#:2435352
Source:NWMLS
10939 84th Place Ne,Kirkland, WA 98034
$3,999,000
- 4 Beds
- 3 Baths
- 4,310 sq. ft.
- Single family
- Active
Upcoming open houses
- Sat, Sep 2001:00 pm - 03:00 pm
- Sun, Sep 2101:00 pm - 03:00 pm
Price summary
- Price:$3,999,000
- Price per sq. ft.:$927.84
- Monthly HOA dues:$166
About this home
A rare opportunity in Woodland Cove, Kirkland’s premier gated waterfront community. Take in sweeping views of Lake WA & Mt. Rainier from both levels, and enjoy shared dock access and moorage just steps away. A soaring great room, library den, formal dining, expansive deck and chef’s kitchen with butler’s + walk-in pantries set the tone for elevated living & entertaining. Upstairs, the primary suite offers a private balcony, fireplace, spa-like bath with soaking tub, and expansive walk-in closet, joined by 3 additional bedrooms and a dual vanity bath. Situated on a generous lot with a 3-car garage, this home has extensive updates including new roof, fresh paint, and lux primary bath. Experience Kirkland & Lake WA living at its finest!
Contact an agent
Home facts
- Year built:1989
- Listing ID #:2435352
- Updated:September 20, 2025 at 12:48 PM
Rooms and interior
- Bedrooms:4
- Total bathrooms:3
- Full bathrooms:2
- Half bathrooms:1
- Living area:4,310 sq. ft.
Heating and cooling
- Heating:Forced Air
Structure and exterior
- Roof:Composition
- Year built:1989
- Building area:4,310 sq. ft.
- Lot area:0.45 Acres
Schools
- High school:Juanita High
- Middle school:Finn Hill Middle
- Elementary school:Carl Sandburg Elementary
Utilities
- Water:Public
- Sewer:Sewer Connected
Finances and disclosures
- Price:$3,999,000
- Price per sq. ft.:$927.84
- Tax amount:$24,913 (2025)
New listings near 10939 84th Place Ne
- Open Sat, 12 to 3pmNew
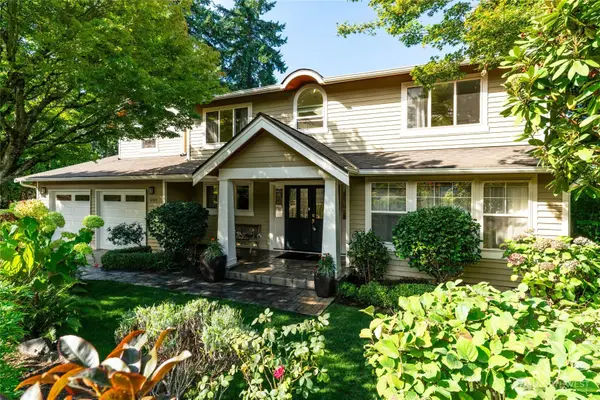 $2,300,000Active4 beds 3 baths3,057 sq. ft.
$2,300,000Active4 beds 3 baths3,057 sq. ft.4305 105th Avenue Ne, Kirkland, WA 98033
MLS# 2435703Listed by: WINDERMERE REAL ESTATE/EAST - Open Sat, 2 to 4pmNew
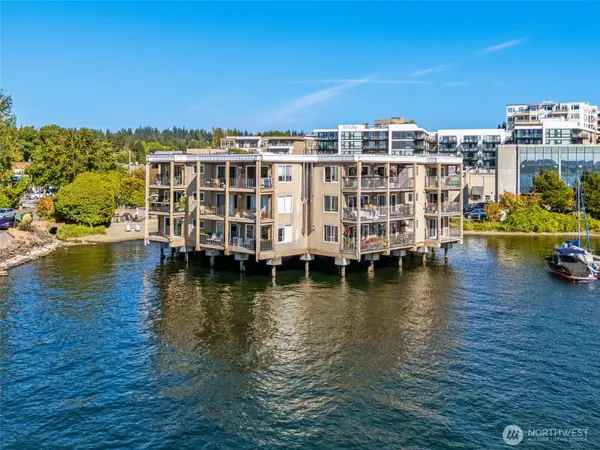 $775,000Active2 beds 1 baths648 sq. ft.
$775,000Active2 beds 1 baths648 sq. ft.65 Kirkland Avenue #201, Kirkland, WA 98033
MLS# 2436067Listed by: COMPASS - New
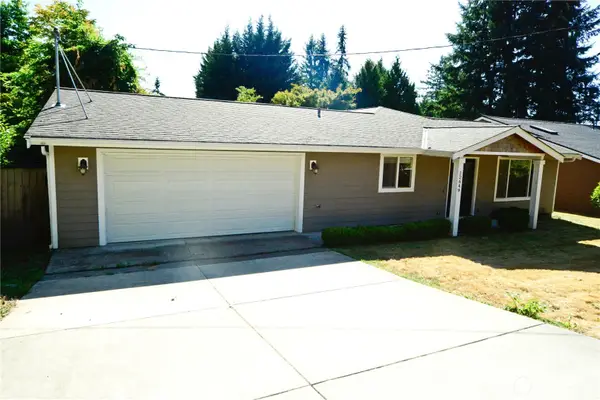 $1,750,000Active3 beds 2 baths1,900 sq. ft.
$1,750,000Active3 beds 2 baths1,900 sq. ft.12649 NE 104th Street, Kirkland, WA 98033
MLS# 2435602Listed by: RE/MAX EASTSIDE BROKERS, INC. - Open Sat, 11am to 1pmNew
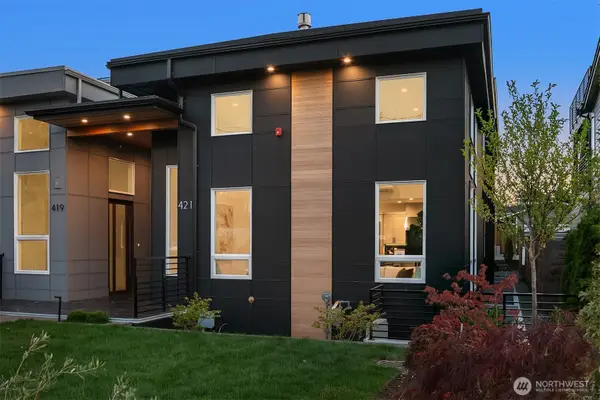 $1,999,950Active3 beds 3 baths1,932 sq. ft.
$1,999,950Active3 beds 3 baths1,932 sq. ft.421 14th Avenue W, Kirkland, WA 98033
MLS# 2436092Listed by: WINDERMERE REAL ESTATE/EAST - Open Sat, 11am to 2pmNew
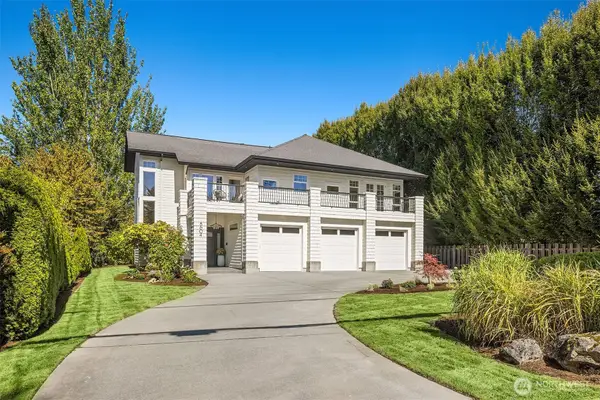 $2,250,000Active4 beds 4 baths4,005 sq. ft.
$2,250,000Active4 beds 4 baths4,005 sq. ft.8604 NE 124th Street, Kirkland, WA 98034
MLS# 2422141Listed by: COMPASS - New
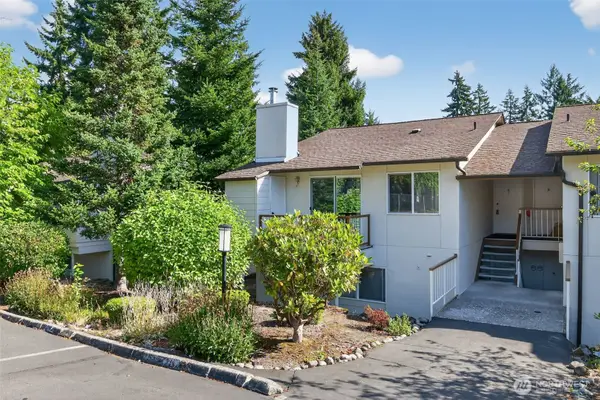 $360,000Active2 beds 1 baths992 sq. ft.
$360,000Active2 beds 1 baths992 sq. ft.14124 74th Place Ne #C, Kirkland, WA 98034
MLS# 2435973Listed by: WINDERMERE NORTHLAKE - Open Sat, 11am to 1pmNew
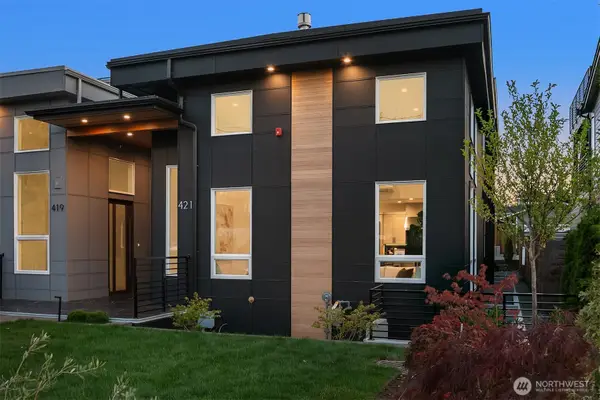 $1,999,950Active3 beds 3 baths1,932 sq. ft.
$1,999,950Active3 beds 3 baths1,932 sq. ft.421 14th Avenue W, Kirkland, WA 98033
MLS# 2435929Listed by: WINDERMERE REAL ESTATE/EAST - New
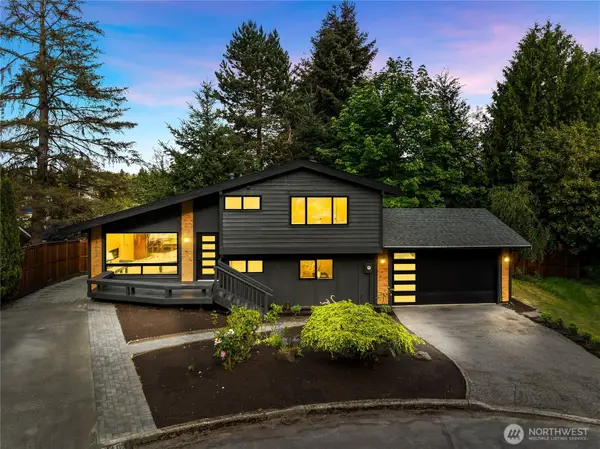 $1,345,000Active4 beds 3 baths1,790 sq. ft.
$1,345,000Active4 beds 3 baths1,790 sq. ft.13652 99th Avenue Ne, Kirkland, WA 98034
MLS# 2435966Listed by: PELLEGO, INC. - Open Sat, 1 to 3pmNew
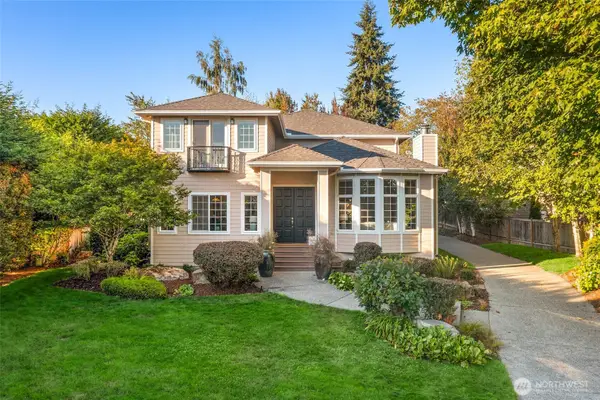 $2,250,000Active4 beds 3 baths3,260 sq. ft.
$2,250,000Active4 beds 3 baths3,260 sq. ft.8626 NE 121st Place, Kirkland, WA 98034
MLS# 2435608Listed by: MARKETPLACE SOTHEBY'S INTL RTY - Open Sat, 12 to 2pmNew
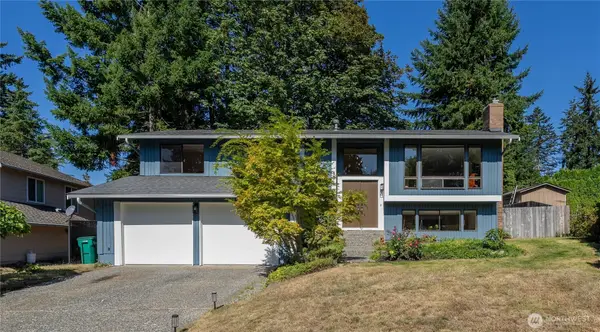 $950,000Active4 beds 3 baths2,410 sq. ft.
$950,000Active4 beds 3 baths2,410 sq. ft.8318 NE 122nd Place, Kirkland, WA 98034
MLS# 2433537Listed by: WINDERMERE R.E. NORTHEAST, INC
