11236 115th Place Ne, Kirkland, WA 98033
Local realty services provided by:Better Homes and Gardens Real Estate Northwest Home Team
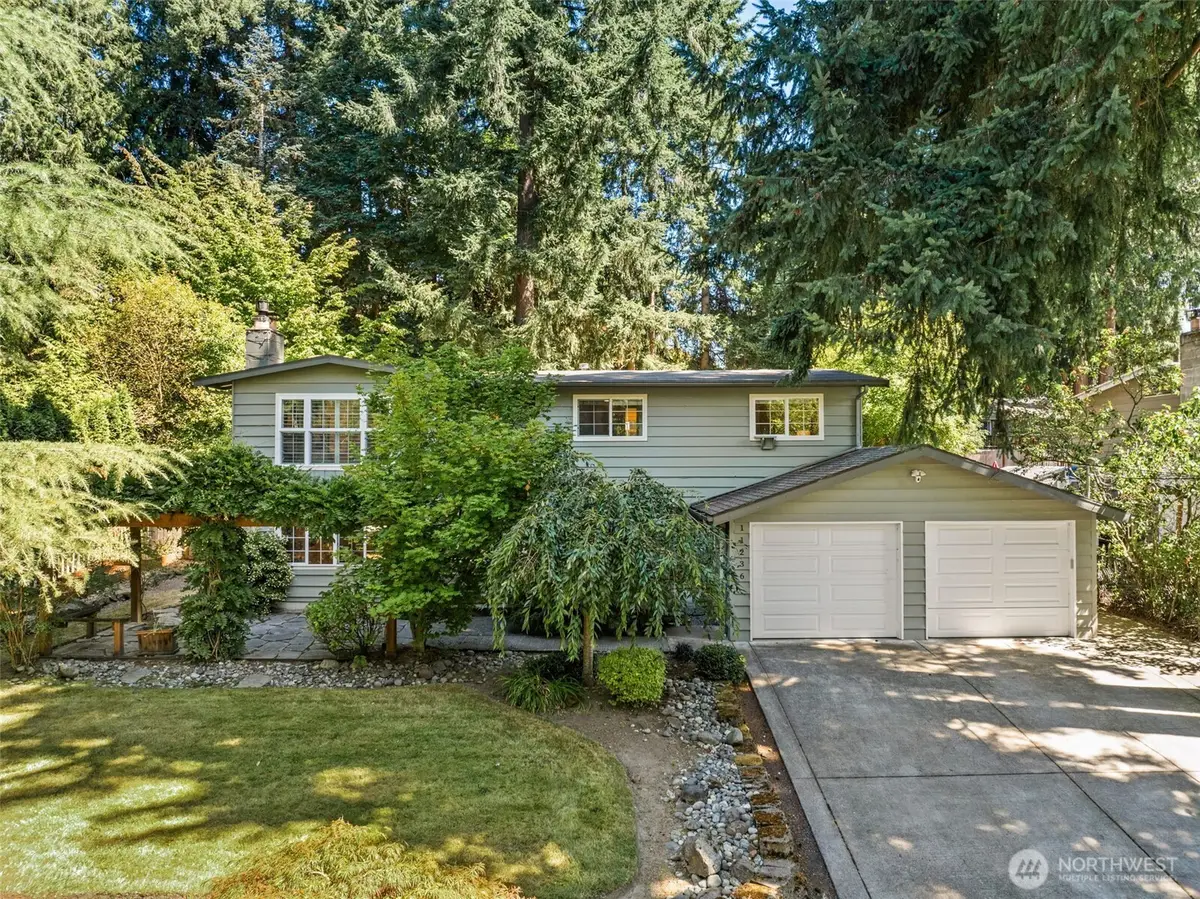
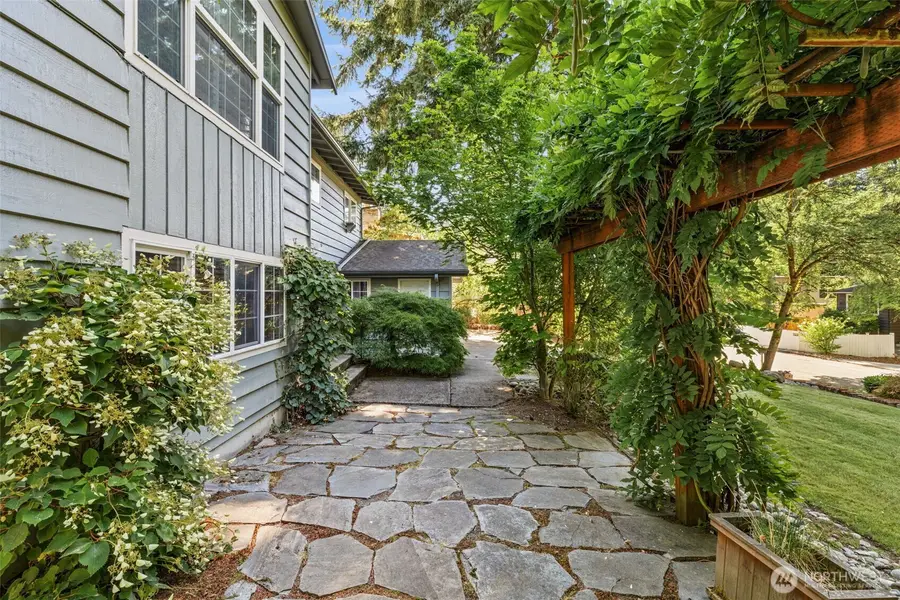

Listed by:veronica morss
Office:exp realty
MLS#:2420973
Source:NWMLS
11236 115th Place Ne,Kirkland, WA 98033
$1,395,000
- 3 Beds
- 3 Baths
- 2,010 sq. ft.
- Single family
- Active
Upcoming open houses
- Fri, Aug 1504:00 pm - 06:00 pm
- Sat, Aug 1612:00 pm - 02:00 pm
- Sun, Aug 1712:00 pm - 02:00 pm
Price summary
- Price:$1,395,000
- Price per sq. ft.:$694.03
About this home
Tucked away on a quiet cul-de-sac, this fully renovated Kirkland gem blends style, comfort & versatility! The custom kitchen is a showstopper featuring Wolf appliances & oversized island, seamlessly flowing into a sunlit living room with wood-burning fireplace. Step out to a large covered deck overlooking a fully fenced backyard, complete w/ treehouse, shed, workshop & hot tub hookup. The primary suite offers a walk-in closet, ensuite bath w/ designer vanity & french doors to a bonus room perfect for an office, nursery or 4th bedroom. Downstairs features 2 bedrooms, full bath, a cozy second living area plus mudroom leading to garage w/ EV charger. Enjoy the Kirkland lifestyle with easy access to I-405, waterfront parks, shopping, & dining!
Contact an agent
Home facts
- Year built:1962
- Listing Id #:2420973
- Updated:August 15, 2025 at 12:18 AM
Rooms and interior
- Bedrooms:3
- Total bathrooms:3
- Full bathrooms:2
- Half bathrooms:1
- Living area:2,010 sq. ft.
Heating and cooling
- Heating:Forced Air
Structure and exterior
- Roof:Composition
- Year built:1962
- Building area:2,010 sq. ft.
- Lot area:0.22 Acres
Schools
- High school:Juanita High
- Middle school:Finn Hill Middle
- Elementary school:Bell Elem
Utilities
- Water:Public
- Sewer:Sewer Connected
Finances and disclosures
- Price:$1,395,000
- Price per sq. ft.:$694.03
- Tax amount:$9,257 (2025)
New listings near 11236 115th Place Ne
- Open Fri, 4 to 6pmNew
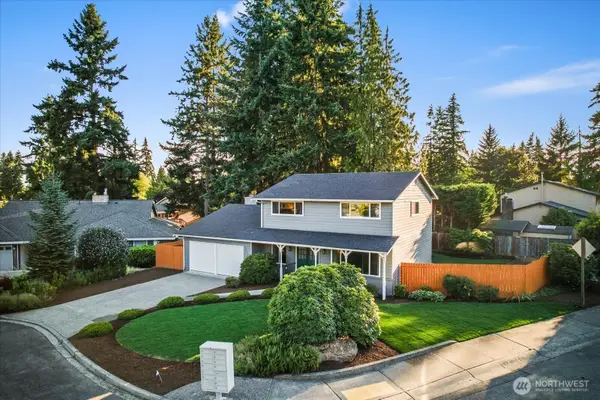 $1,300,000Active4 beds 3 baths2,060 sq. ft.
$1,300,000Active4 beds 3 baths2,060 sq. ft.12221 NE 140th Street, Kirkland, WA 98034
MLS# 2420892Listed by: WINDERMERE REAL ESTATE/EAST - New
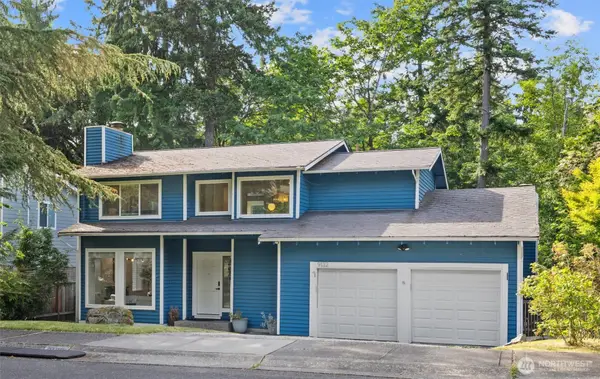 $1,218,000Active3 beds 3 baths2,190 sq. ft.
$1,218,000Active3 beds 3 baths2,190 sq. ft.9132 NE 143rd Place, Kirkland, WA 98034
MLS# 2421533Listed by: KELLER WILLIAMS RLTY BELLEVUE - Open Sun, 11am to 2pmNew
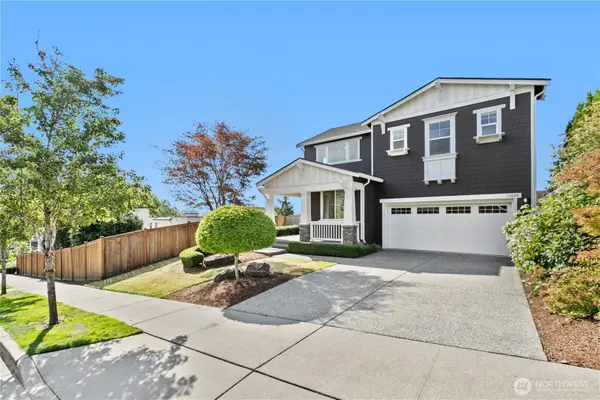 $1,925,000Active5 beds 4 baths3,250 sq. ft.
$1,925,000Active5 beds 4 baths3,250 sq. ft.13629 NE 129th Street, Kirkland, WA 98034
MLS# 2420005Listed by: WINDERMERE R.E. NORTHEAST, INC - New
 $1,465,000Active4 beds 2 baths1,920 sq. ft.
$1,465,000Active4 beds 2 baths1,920 sq. ft.10914 126th Avenue Ne, Kirkland, WA 98033
MLS# 2420957Listed by: JOHN L. SCOTT R.E.TACOMA NORTH - Open Sat, 10am to 1pmNew
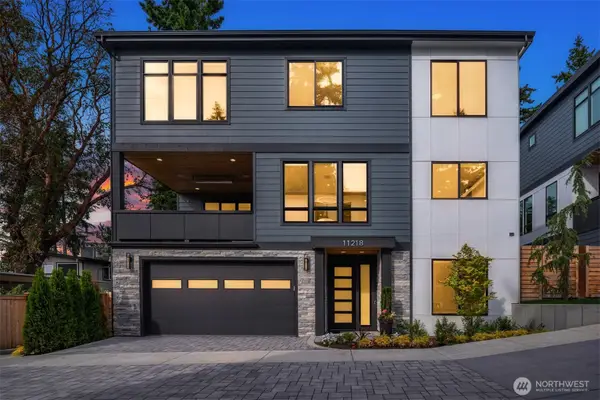 $2,698,000Active5 beds 4 baths3,945 sq. ft.
$2,698,000Active5 beds 4 baths3,945 sq. ft.11218 NE 67th Street #3, Kirkland, WA 98033
MLS# 2421218Listed by: THE AGENCY SEATTLE - Open Sat, 2 to 4pmNew
 $1,197,000Active2 beds 3 baths1,351 sq. ft.
$1,197,000Active2 beds 3 baths1,351 sq. ft.520 4th Street #31, Kirkland, WA 98033
MLS# 2421019Listed by: JOHN L. SCOTT, INC - New
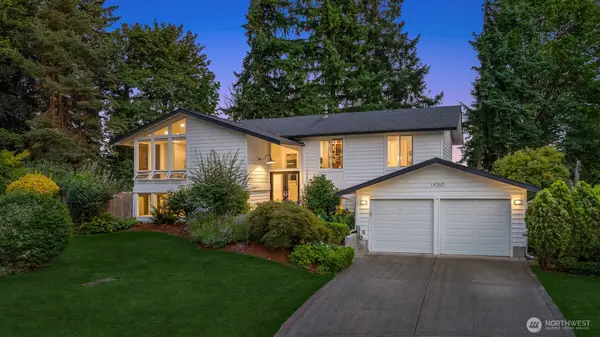 $1,495,000Active5 beds 3 baths2,700 sq. ft.
$1,495,000Active5 beds 3 baths2,700 sq. ft.14250 130th Avenue Ne, Kirkland, WA 98034
MLS# 2420680Listed by: COLDWELL BANKER BAIN - New
 $1,085,000Active3 beds 2 baths1,340 sq. ft.
$1,085,000Active3 beds 2 baths1,340 sq. ft.8622 NE 139 Street, Kirkland, WA 98034
MLS# 2418743Listed by: THE PREVIEW GROUP - Open Fri, 4 to 6pmNew
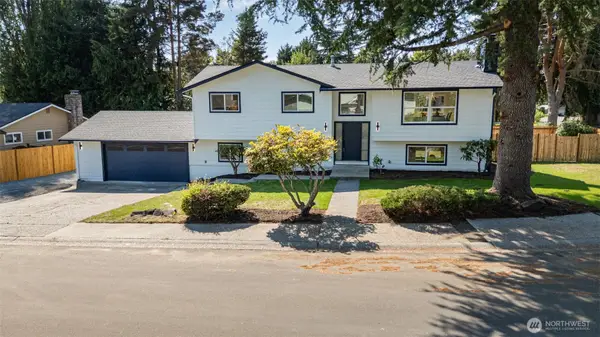 $1,649,999Active5 beds 3 baths2,440 sq. ft.
$1,649,999Active5 beds 3 baths2,440 sq. ft.13533 131st Avenue Ne, Kirkland, WA 98034
MLS# 2420335Listed by: COMPASS

