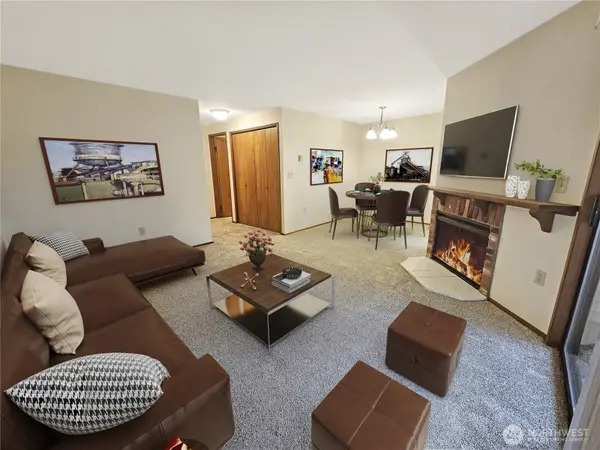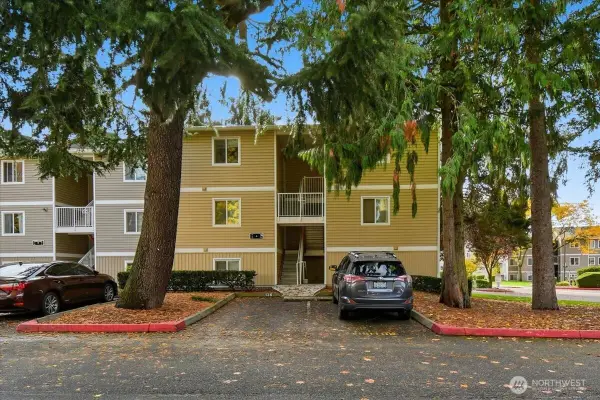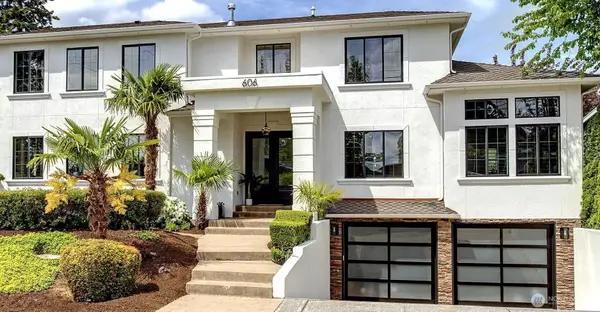6211 116th Avenue Ne, Kirkland, WA 98033
Local realty services provided by:Better Homes and Gardens Real Estate Macy & Co.
Listed by: desiree richter
Office: marketplace sotheby's intl rty
MLS#:2369325
Source:NWMLS
Price summary
- Price:$1,598,000
- Price per sq. ft.:$591.85
About this home
Desirable Bridle Trails home offers peek-a-boo lake, city, and mountain views. The open floor plan includes soaring ceilings and refinished hardwood floors, creating a bright and welcoming atmosphere. The chef’s kitchen comes with stainless steel appliances, a center island, and walk-in pantry. The family room and eating area open to a new covered deck, perfect for entertaining and enjoying the backyard.
The main floor features formal living and dining rooms, plus an office. The primary suite has a walk-in closet, tub/shower, and dual sinks. Upstairs, a large 4th bedroom or bonus room for flexible use.
The backyard features turf grass, making it low-maintenance. The oversized 3-car garage offers plenty of storage, with additional RV/boat parking and ample driveway parking for guests. Close to highly rated schools, scenic trails, tennis courts, a community park with a pea patch, pickleball, pump track, and skateboarding facilities. Situated in a convenient location with quick access to Downtown Kirkland and Bellevue.
Contact an agent
Home facts
- Year built:2000
- Listing ID #:2369325
- Updated:November 13, 2025 at 02:56 AM
Rooms and interior
- Bedrooms:4
- Total bathrooms:3
- Full bathrooms:2
- Half bathrooms:1
- Living area:2,700 sq. ft.
Heating and cooling
- Heating:Forced Air
Structure and exterior
- Roof:Composition
- Year built:2000
- Building area:2,700 sq. ft.
- Lot area:0.23 Acres
Schools
- High school:Lake Wash High
- Middle school:Rose Hill Middle
- Elementary school:Franklin Elem
Utilities
- Water:Public
- Sewer:Sewer Connected
Finances and disclosures
- Price:$1,598,000
- Price per sq. ft.:$591.85
- Tax amount:$10,251 (2024)
New listings near 6211 116th Avenue Ne
 $1,599,000Pending3 beds 3 baths1,672 sq. ft.
$1,599,000Pending3 beds 3 baths1,672 sq. ft.8013 131st Place Ne, Kirkland, WA 98033
MLS# 2454460Listed by: THE PREVIEW GROUP- New
 $1,599,000Active3 beds 3 baths1,623 sq. ft.
$1,599,000Active3 beds 3 baths1,623 sq. ft.8011 131st Place Ne, Kirkland, WA 98033
MLS# 2454463Listed by: THE PREVIEW GROUP - New
 $1,599,000Active3 beds 3 baths1,648 sq. ft.
$1,599,000Active3 beds 3 baths1,648 sq. ft.8009 131st Place Ne, Kirkland, WA 98033
MLS# 2454466Listed by: THE PREVIEW GROUP - New
 $300,000Active1 beds 1 baths654 sq. ft.
$300,000Active1 beds 1 baths654 sq. ft.12225 100th Avenue Ne #B105, Kirkland, WA 99034
MLS# 2454333Listed by: KELLY RIGHT RE OF SEATTLE LLC - New
 $3,698,000Active5 beds 5 baths4,351 sq. ft.
$3,698,000Active5 beds 5 baths4,351 sq. ft.12206 NE 61st Street, Kirkland, WA 98033
MLS# 2454163Listed by: COMPASS - Open Sat, 11am to 1pmNew
 $800,000Active2 beds 2 baths949 sq. ft.
$800,000Active2 beds 2 baths949 sq. ft.122 State Street S #208E, Kirkland, WA 98033
MLS# 2444195Listed by: REDFIN - New
 $330,000Active1 beds 1 baths
$330,000Active1 beds 1 baths12515 NE 132nd Court #A101, Kirkland, WA 98034
MLS# 2453671Listed by: AGENCYONE - New
 $3,400,000Active4 beds 6 baths5,100 sq. ft.
$3,400,000Active4 beds 6 baths5,100 sq. ft.606 10th Ave, Kirkland, WA 98033
MLS# 2453621Listed by: WINGREEN PROPERTIES LLC - New
 $1,495,000Active4 beds 3 baths1,960 sq. ft.
$1,495,000Active4 beds 3 baths1,960 sq. ft.11019 NE 116th Street, Kirkland, WA 98034
MLS# 2409763Listed by: WINDERMERE REAL ESTATE GH LLC - New
 $1,788,000Active3 beds 3 baths1,657 sq. ft.
$1,788,000Active3 beds 3 baths1,657 sq. ft.638 11th Avenue, Kirkland, WA 98033
MLS# 2452862Listed by: KELLER WILLIAMS EASTSIDE
