3806 Cameron Dr Ne, Lacey, WA 98516
Local realty services provided by:Better Homes and Gardens Real Estate Pacific Commons
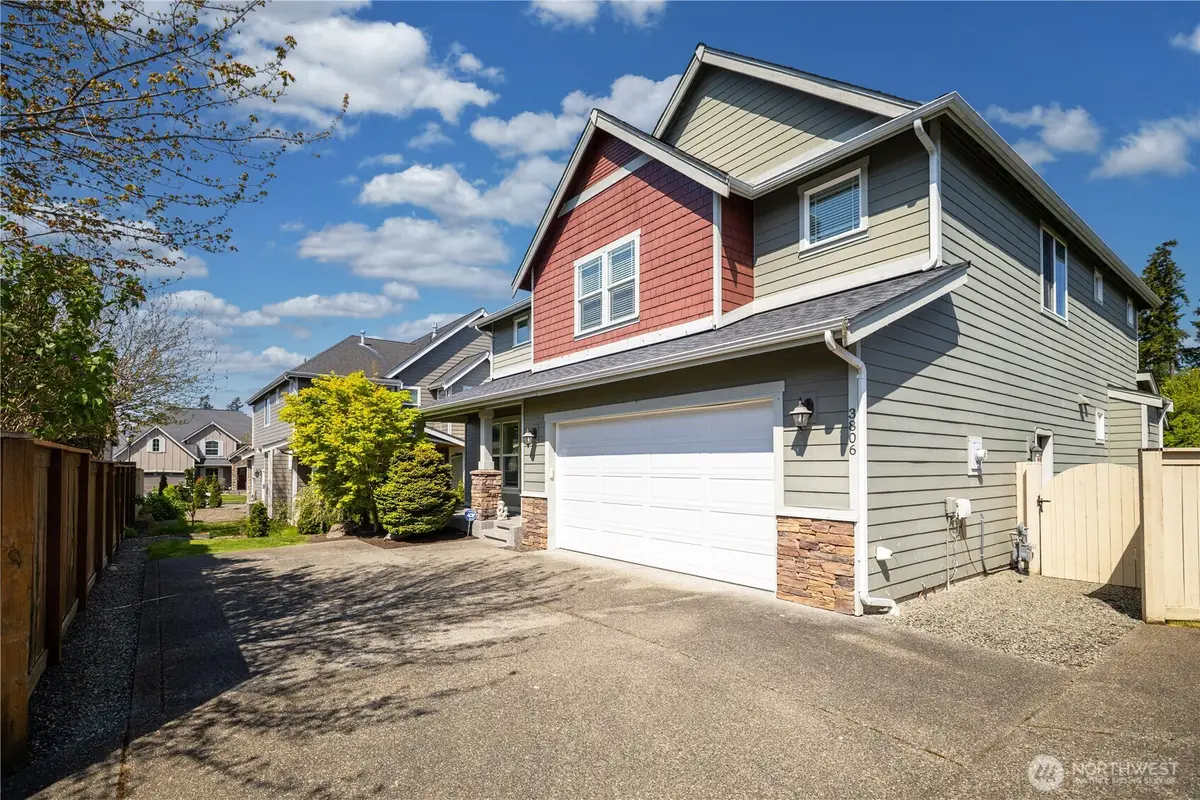
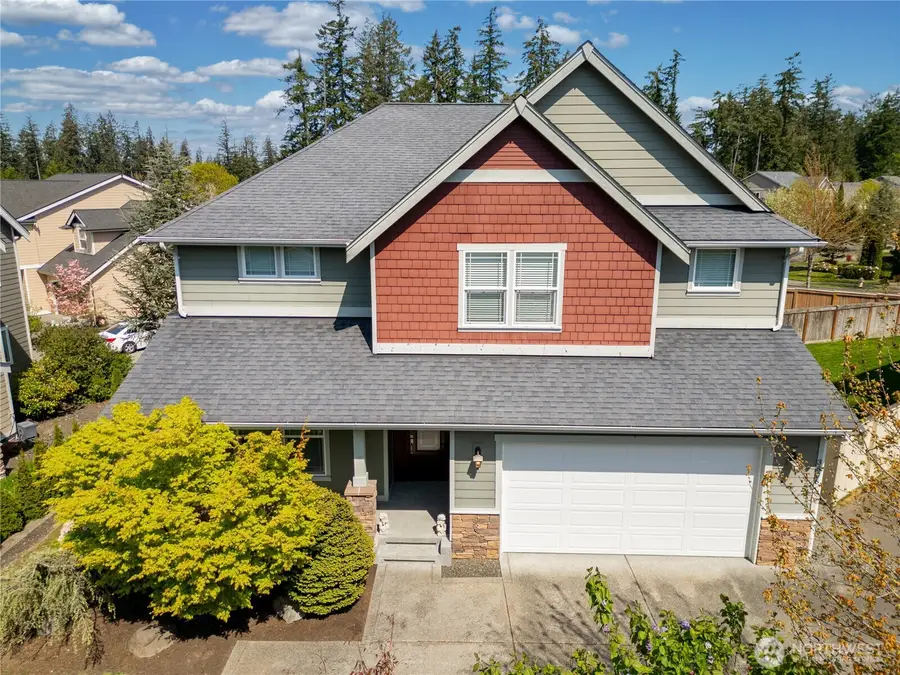
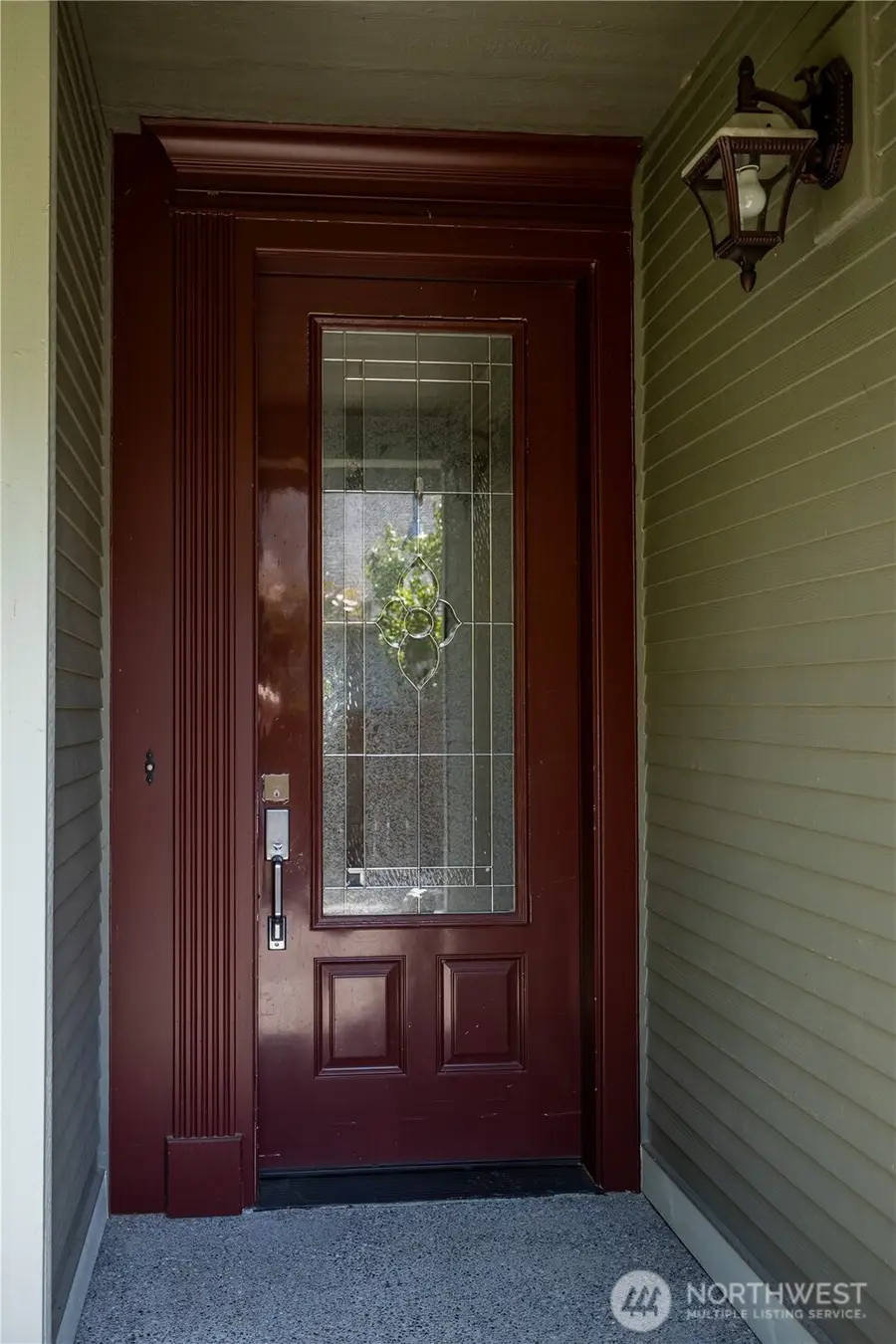
Listed by:yaroslav seleznev
Office:actum realty
MLS#:2364753
Source:NWMLS
3806 Cameron Dr Ne,Lacey, WA 98516
$689,900
- 3 Beds
- 3 Baths
- 3,160 sq. ft.
- Single family
- Active
Price summary
- Price:$689,900
- Price per sq. ft.:$218.32
- Monthly HOA dues:$60
About this home
Stunning 3 bd/2 bth home w/ large bonus room! Nestled along the golf course and trails! Well designed floor plan built by Kerzie Homes. located in Campus Highlands at Meridian Campus, just minutes to shopping, dinning and I-5! Home features include European Beech cabinetry, GE appliances, tile kitchen counters w/full height backsplash, A/C & a gas fireplace w/tile surround & white painted mantle. Primary bedroom includes a cozy reading nook, fireplace & a Private 5 piece master bath with double sinks and large walk in closet. Jack & Jill bathroom between additional bedrooms. Don't miss the large bonus room with vaulted ceilings! Rare large backyard w/ rear gate access & sprinkler system. Large patio for grilling. See 3D & 4K Video for more!
Contact an agent
Home facts
- Year built:2009
- Listing Id #:2364753
- Updated:August 08, 2025 at 12:17 AM
Rooms and interior
- Bedrooms:3
- Total bathrooms:3
- Full bathrooms:2
- Half bathrooms:1
- Living area:3,160 sq. ft.
Heating and cooling
- Cooling:Central A/C
- Heating:Forced Air
Structure and exterior
- Roof:Composition
- Year built:2009
- Building area:3,160 sq. ft.
- Lot area:0.18 Acres
Schools
- High school:River Ridge High
- Middle school:Chinook Mid
- Elementary school:Olympic View Elem
Utilities
- Water:Public
- Sewer:Available
Finances and disclosures
- Price:$689,900
- Price per sq. ft.:$218.32
- Tax amount:$6,662 (2025)
New listings near 3806 Cameron Dr Ne
- New
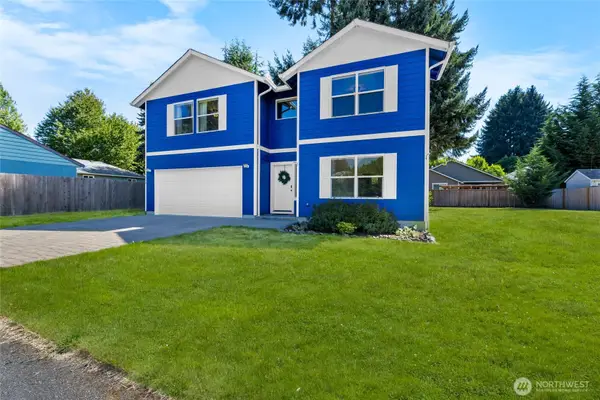 $565,000Active4 beds 3 baths2,444 sq. ft.
$565,000Active4 beds 3 baths2,444 sq. ft.5029 45th Avenue Se, Lacey, WA 98503
MLS# 2416536Listed by: BCR LLC - Open Sat, 10am to 12pmNew
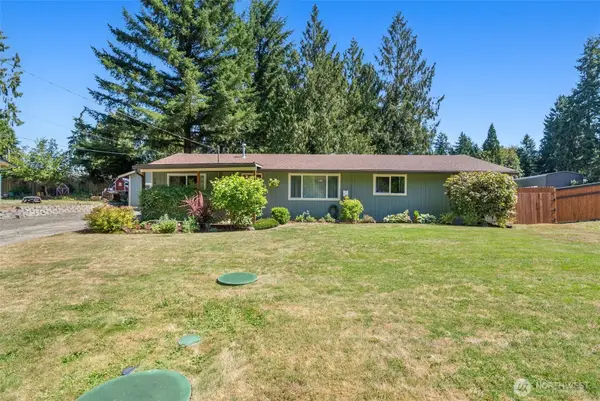 $460,000Active3 beds 2 baths1,344 sq. ft.
$460,000Active3 beds 2 baths1,344 sq. ft.1816 Woodland Creek Street Ne, Olympia, WA 98516
MLS# 2416756Listed by: OLYMPIC SOTHEBY'S INT'L REALTY - Open Sat, 10:30am to 12:30pmNew
 $509,950Active3 beds 3 baths2,024 sq. ft.
$509,950Active3 beds 3 baths2,024 sq. ft.7337 Radius Loop Se, Lacey, WA 98513
MLS# 2407397Listed by: VIRGIL ADAMS REAL ESTATE, INC. - New
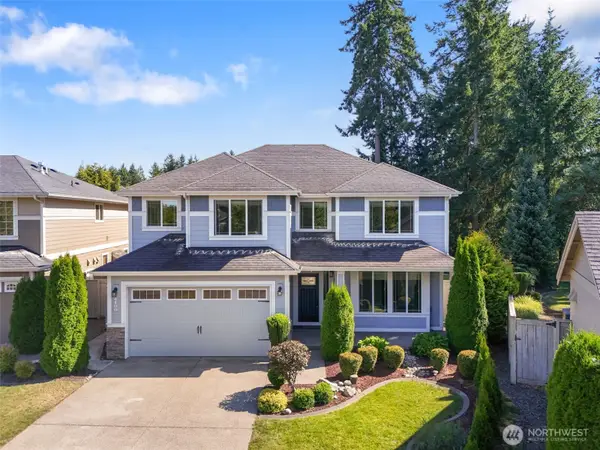 $729,950Active4 beds 3 baths2,553 sq. ft.
$729,950Active4 beds 3 baths2,553 sq. ft.4100 Jude Court Ne, Lacey, WA 98516
MLS# 2420032Listed by: RILEY JACKSON REAL ESTATE INC. - Open Sat, 2 to 4pmNew
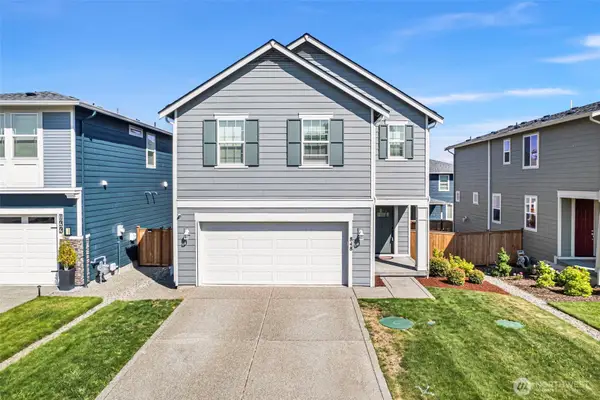 $569,950Active4 beds 3 baths2,359 sq. ft.
$569,950Active4 beds 3 baths2,359 sq. ft.848 Vine Maple Street Se, Lacey, WA 98503
MLS# 2420321Listed by: EXP REALTY - New
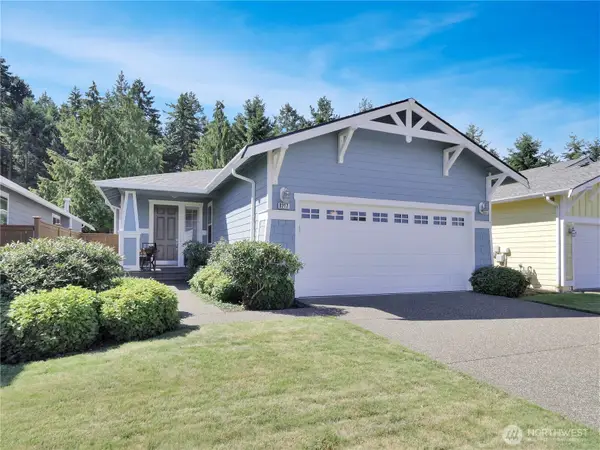 $475,000Active2 beds 2 baths1,203 sq. ft.
$475,000Active2 beds 2 baths1,203 sq. ft.8217 Bainbridge Loop Ne, Lacey, WA 98516
MLS# 2417371Listed by: COLDWELL BANKER DANFORTH - Open Sat, 10am to 3pmNew
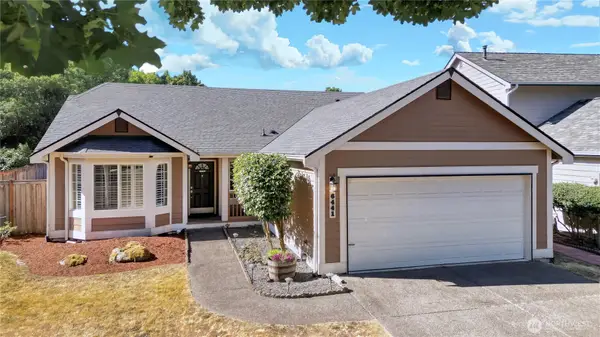 $549,900Active3 beds 2 baths1,573 sq. ft.
$549,900Active3 beds 2 baths1,573 sq. ft.6441 Jeffrey Court Se, Lacey, WA 98513
MLS# 2418257Listed by: JOHN L. SCOTT LACEY - New
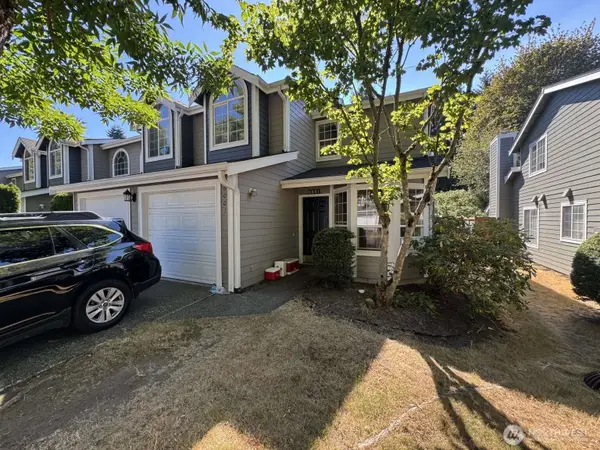 $349,900Active3 beds 2 baths1,429 sq. ft.
$349,900Active3 beds 2 baths1,429 sq. ft.6001 Merlot Lane Se, Lacey, WA 98513
MLS# 2420849Listed by: CONGRESS REALTY - New
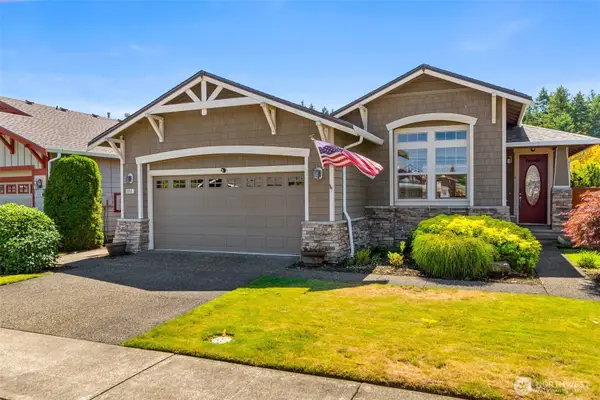 $642,000Active2 beds 2 baths1,904 sq. ft.
$642,000Active2 beds 2 baths1,904 sq. ft.8650 Bainbridge Loop Ne, Lacey, WA 98516
MLS# 2418438Listed by: VIRGIL ADAMS REAL ESTATE, INC. - Open Sat, 12 to 2pmNew
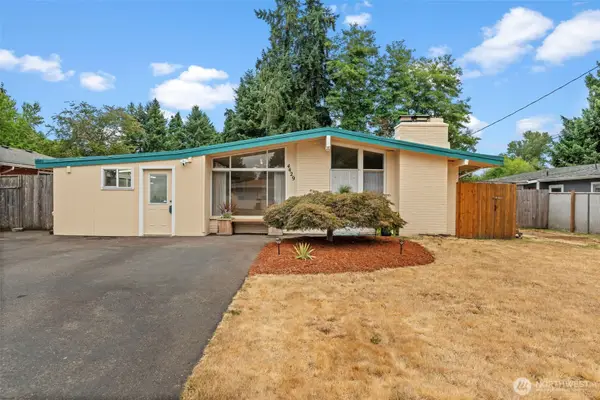 $440,000Active3 beds 2 baths1,452 sq. ft.
$440,000Active3 beds 2 baths1,452 sq. ft.4429 26th Loop Se, Lacey, WA 98503
MLS# 2412077Listed by: KELLER WILLIAMS REALTY
