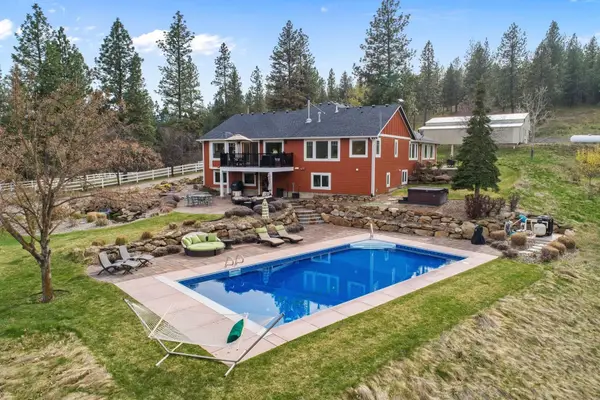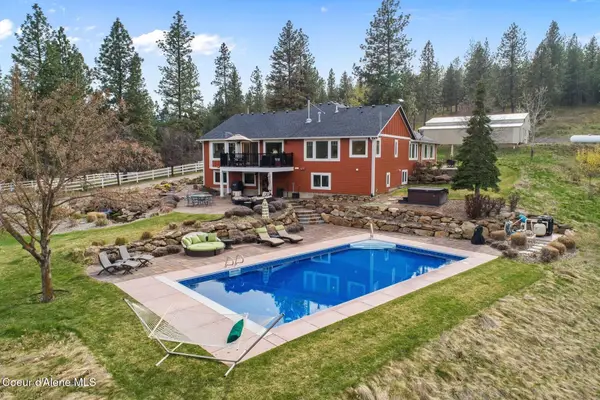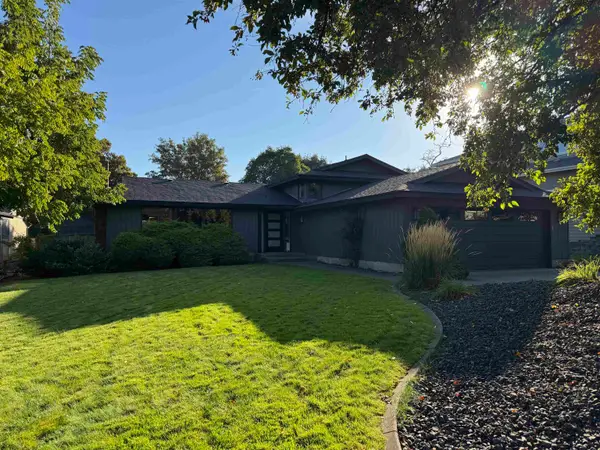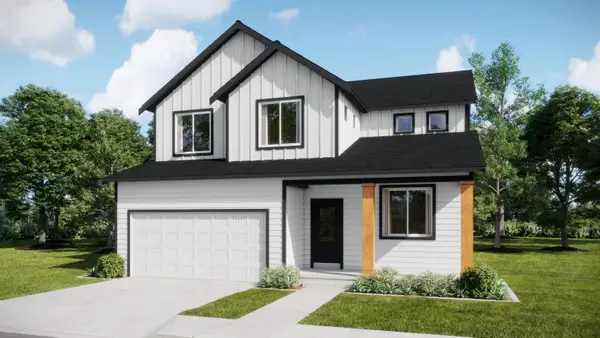1228 S Greenridge Dr, Liberty Lake, WA 99019
Local realty services provided by:Better Homes and Gardens Real Estate Pacific Commons
Listed by:joanne pettit
Office:john l scott, inc.
MLS#:202515831
Source:WA_SAR
Price summary
- Price:$825,000
- Price per sq. ft.:$213.51
About this home
Tucked away on 6+ private acres, this impeccably maintained home offers sweeping views of Liberty Lake and the surrounding forest. Wake up to sunlight filtering through the trees and relax on the expansive deck after a rejuvenating hike in the adjoining MacKenzie Natural Area. The main floor offers a formal living/dining room, island kitchen with granite countertops, family room featuring an energy efficient wood stove, den/office, powder bath and main floor laundry. The updated primary suite features a spa-like bathroom with a skylight above the soaking tub and a private deck. The walk-out daylight basement features a family room, game space, and a private guest suite. A large workshop with garage access invites creativity and projects. New roof & skylight just installed. With public water, an energy efficient heat pump, electrical capacity for EV charger, and an invisible fenced area of 3+ acres, this is more than a home — it’s a lifestyle surrounded by nature, peace, and possibility.
Contact an agent
Home facts
- Year built:1985
- Listing ID #:202515831
- Added:129 day(s) ago
- Updated:October 01, 2025 at 11:07 AM
Rooms and interior
- Bedrooms:5
- Total bathrooms:4
- Full bathrooms:4
- Living area:3,864 sq. ft.
Heating and cooling
- Heating:Baseboard, Electric, Heat Pump
Structure and exterior
- Year built:1985
- Building area:3,864 sq. ft.
- Lot area:6.15 Acres
Schools
- High school:Ridgeline
- Middle school:Selkirk
- Elementary school:LL/Lib Creek
Finances and disclosures
- Price:$825,000
- Price per sq. ft.:$213.51
- Tax amount:$9,790
New listings near 1228 S Greenridge Dr
- New
 $1,985,000Active5 beds 4 baths
$1,985,000Active5 beds 4 bathsAddress Withheld By Seller, Liberty Lake, WA 99019
MLS# 202524799Listed by: TOMLINSON SOTHEBY'S INTRNTL RE - New
 $1,985,000Active5 beds 4 baths5,800 sq. ft.
$1,985,000Active5 beds 4 baths5,800 sq. ft.710 S Idaho Rd, Liberty Lake, WA 99019
MLS# 25-9877Listed by: TOMLINSON SOTHEBY'S INTERNATIONAL REALTY (SPOKANE) - New
 $139,000Active2 beds 2 baths1,168 sq. ft.
$139,000Active2 beds 2 baths1,168 sq. ft.208 S Neyland Ave, Liberty Lake, WA 99019
MLS# 202524790Listed by: KELLER WILLIAMS SPOKANE - MAIN - New
 $749,000Active4 beds 3 baths2,864 sq. ft.
$749,000Active4 beds 3 baths2,864 sq. ft.415 S Alpine Dr, Liberty Lake, WA 99019
MLS# 202524777Listed by: CRANE REAL ESTATE GROUP - New
 $494,950Active5 beds 3 baths2,552 sq. ft.
$494,950Active5 beds 3 baths2,552 sq. ft.24620 E Short Tail Ln, Liberty Lake, WA 99019
MLS# 202524766Listed by: LENNAR NORTHWEST, LLC - New
 $307,000Active0.67 Acres
$307,000Active0.67 Acres150 N Holiday Hills Dr, Liberty Lake, WA 99019
MLS# 25-9849Listed by: LAKESHORE REALTY - New
 $544,900Active3 beds 2 baths1,940 sq. ft.
$544,900Active3 beds 2 baths1,940 sq. ft.23119 Settler Drive, Liberty Lake, WA 99019
MLS# 2437708Listed by: TRELORA REALTY, INC. - New
 $500,000Active3 beds 2 baths1,194 sq. ft.
$500,000Active3 beds 2 baths1,194 sq. ft.2396 N Clive Ln, Liberty Lake, WA 99019
MLS# 202524657Listed by: JOHN L SCOTT, SPOKANE VALLEY - New
 $625,000Active3 beds 2 baths1,573 sq. ft.
$625,000Active3 beds 2 baths1,573 sq. ft.2675 N Rydal Ln, Liberty Lake, WA 99019
MLS# 25-9805Listed by: COLDWELL BANKER SCHNEIDMILLER REALTY - New
 $699,900Active4 beds 3 baths2,595 sq. ft.
$699,900Active4 beds 3 baths2,595 sq. ft.1608 N Garvin Ct, Spokane Valley, WA 99016
MLS# 25-9776Listed by: AVALON 24 REAL ESTATE
