151 N Chief Garry Dr, Liberty Lake, WA 99019
Local realty services provided by:Better Homes and Gardens Real Estate Pacific Commons
151 N Chief Garry Dr,Liberty Lake, WA 99019
$1,475,000
- 3 Beds
- 4 Baths
- - sq. ft.
- Single family
- Sold
Listed by: victor plese, mike graham
Office: plese realty llc.
MLS#:202526399
Source:WA_SAR
Sorry, we are unable to map this address
Price summary
- Price:$1,475,000
About this home
This 2016-built one-owner custom rancher w/bonus room in Legacy Ridge Estates is absolutely loaded. Renovations in 2019 include full in-law suite and finished & heated 1,248 sq ft drive-thru garage. Truly an entertainer's dream home! Very open design w/huge island kitchen, tons of custom cabinets & granite tops which flows right into stunning great room w/high vaulted ceilings, oversize fireplace & floor-to-ceiling stone. Big rec room w/wet bar & sweeping views. Temp-controlled wine room doubles as formal dining; huge window from kitchen opens to become pass-thru for outdoor entertaining. Solid woodwork & doors, 5 gas fireplaces, Thermador range, XL fridge, pot filler & 2 pantries; home office has built-in cabinets & murphy bed; guest bedroom has ensuite; primary has 2-way fireplace, walk-around shower w/multi-valve system, enormous walk-in closet & patio access ready for hot tub. Upper guest suite has low-profile see-thru gas fireplace, full kitchen w/custom cabinets & sweeping golf course views.
Contact an agent
Home facts
- Year built:2016
- Listing ID #:202526399
- Added:63 day(s) ago
- Updated:January 07, 2026 at 07:58 AM
Rooms and interior
- Bedrooms:3
- Total bathrooms:4
- Full bathrooms:4
Structure and exterior
- Year built:2016
Schools
- High school:Ridgeline
- Middle school:Greenacres
- Elementary school:Greenacres
Finances and disclosures
- Price:$1,475,000
- Tax amount:$12,396
New listings near 151 N Chief Garry Dr
- New
 $620,000Active5 beds 3 baths2,364 sq. ft.
$620,000Active5 beds 3 baths2,364 sq. ft.24278 Sperling Ct, Liberty Lake, WA 99019
MLS# 202527969Listed by: COLDWELL BANKER TOMLINSON - New
 $417,550Active3 beds 3 baths1,704 sq. ft.
$417,550Active3 beds 3 baths1,704 sq. ft.24862 E Coopers Hawk Ln, Liberty Lake, WA 99019
MLS# 202610436Listed by: LENNAR NORTHWEST, LLC - Open Thu, 12 to 2pm
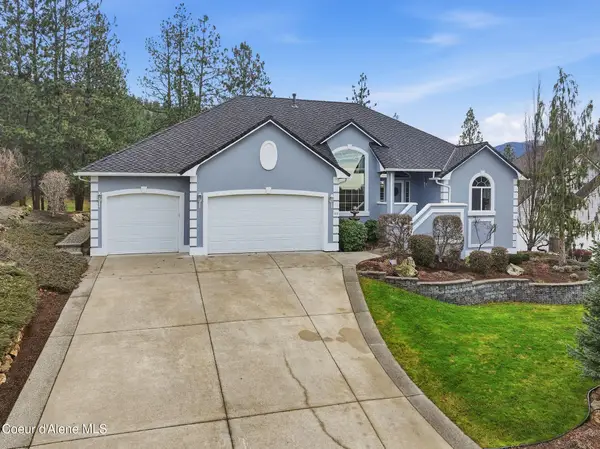 $1,135,000Active3 beds 4 baths3,830 sq. ft.
$1,135,000Active3 beds 4 baths3,830 sq. ft.514 DUNBARTON OAKS LN, Liberty Lake, WA 99019
MLS# 25-11656Listed by: COLDWELL BANKER SCHNEIDMILLER REALTY 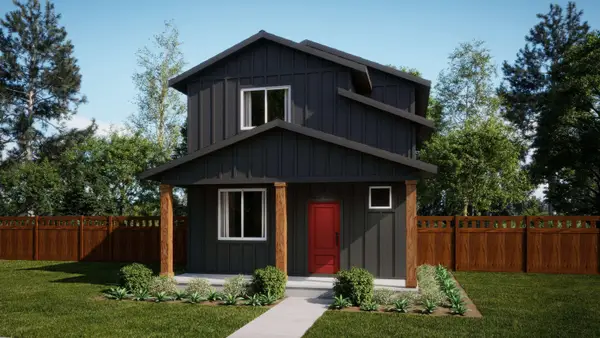 $424,950Pending3 beds 3 baths1,704 sq. ft.
$424,950Pending3 beds 3 baths1,704 sq. ft.24830 E Coopers Hawk Ln, Liberty Lake, WA 99019
MLS# 202527890Listed by: LENNAR NORTHWEST, LLC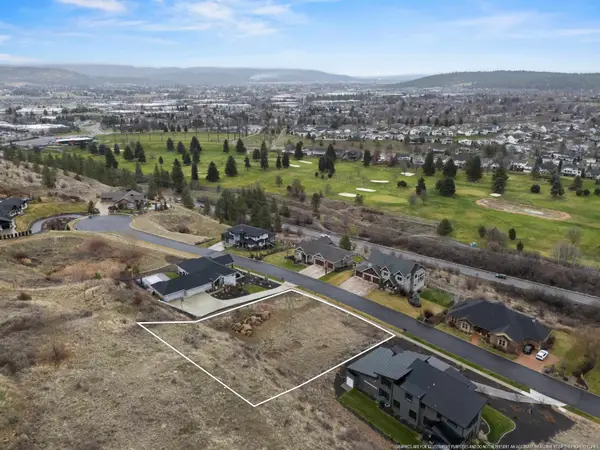 $289,900Active0.62 Acres
$289,900Active0.62 Acres651 N Stimson Ln, Liberty Lake, WA 99019
MLS# 202527870Listed by: COLDWELL BANKER TOMLINSON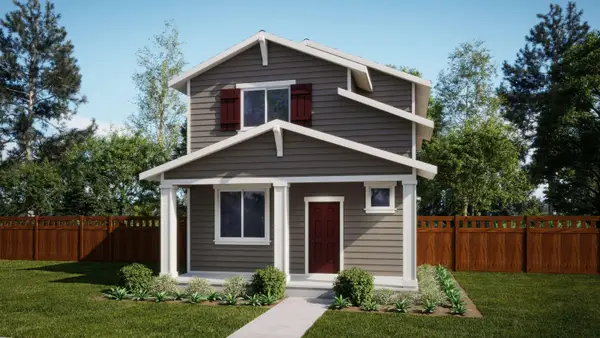 $429,950Pending3 beds 3 baths1,704 sq. ft.
$429,950Pending3 beds 3 baths1,704 sq. ft.2714 N Broadwing Ln, Liberty Lake, WA 99019
MLS# 202527715Listed by: LENNAR NORTHWEST, LLC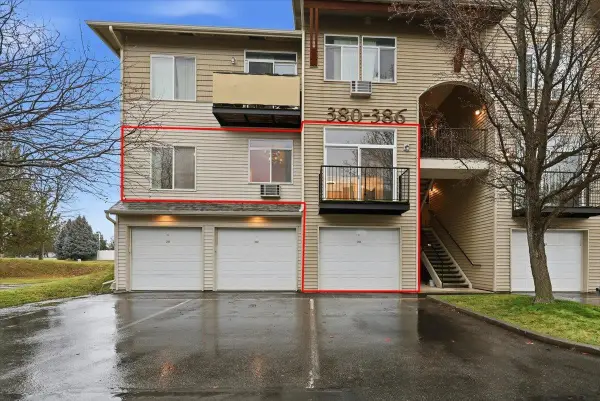 $285,000Pending2 beds 1 baths938 sq. ft.
$285,000Pending2 beds 1 baths938 sq. ft.22855 E Country Vista Dr #381, Liberty Lake, WA 99019
MLS# 202527711Listed by: WINDERMERE LIBERTY LAKE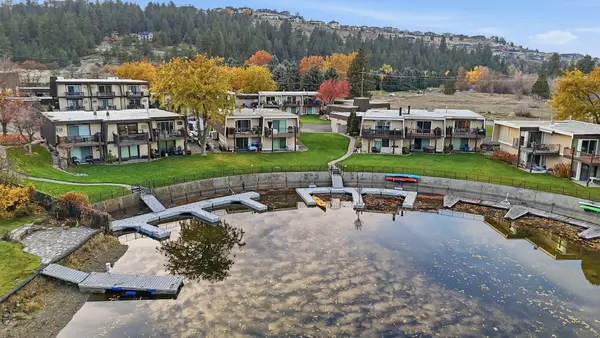 $229,000Active1 beds 1 baths714 sq. ft.
$229,000Active1 beds 1 baths714 sq. ft.305 S Liberty Lake Rd #1, Liberty Lake, WA 99019
MLS# 202527616Listed by: AVALON 24 REAL ESTATE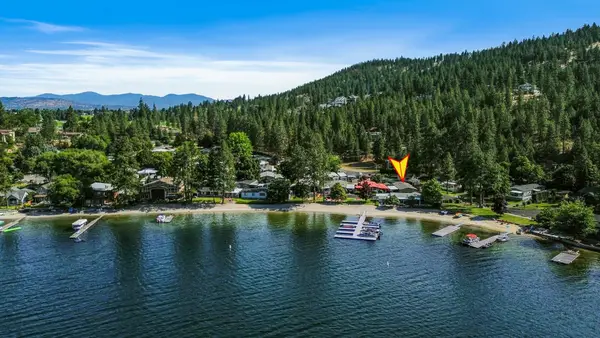 $257,400Pending3 beds 2 baths1,512 sq. ft.
$257,400Pending3 beds 2 baths1,512 sq. ft.208 S Neyland Rd, Liberty Lake, WA 99019
MLS# 202527594Listed by: JOHN L SCOTT, SPOKANE VALLEY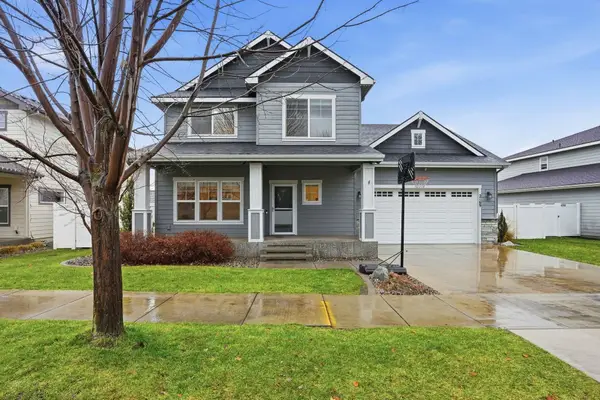 $900,000Active6 beds 4 baths3,651 sq. ft.
$900,000Active6 beds 4 baths3,651 sq. ft.2169 N Forest Ridge St, Liberty Lake, WA 99019
MLS# 202527563Listed by: JOHN L SCOTT, SPOKANE VALLEY
