1660 N Marne Ln, Liberty Lake, WA 99016
Local realty services provided by:Better Homes and Gardens Real Estate Pacific Commons
Listed by: anna anderson
Office: john l scott, inc.
MLS#:202524592
Source:WA_SAR
Price summary
- Price:$379,000
- Price per sq. ft.:$240.94
About this home
Welcome to this beautiful River District townhouse in Liberty Lake, one of the area’s most sought-after locations! Perfectly positioned, this home is within walking distance to the Centennial Trail and river, Orchard Park with pickleball courts, playground, and covered pavilion, as well as the community garden and farm. It’s an incredible spot to live with endless opportunities for recreation and connection right outside your front door. This 3-bedroom, 2.5-bath home features a spacious kitchen with an island and walk-in pantry, a fully fenced private patio off the living room, and a 2-car garage for convenience. The large primary suite impresses with vaulted ceilings, a walk-in closet, and a bathroom with double sinks, while the second bedroom also includes a walk-in closet. With a greenbelt right out front, you’ll enjoy a quiet setting and a beautiful view that enhances the peaceful feel of this townhouse. Don’t miss the chance to live in Liberty Lake’s vibrant River District community.
Contact an agent
Home facts
- Year built:2006
- Listing ID #:202524592
- Added:83 day(s) ago
- Updated:December 17, 2025 at 10:53 PM
Rooms and interior
- Bedrooms:3
- Total bathrooms:3
- Full bathrooms:3
- Living area:1,573 sq. ft.
Heating and cooling
- Heating:Electric, Zoned
Structure and exterior
- Year built:2006
- Building area:1,573 sq. ft.
- Lot area:0.12 Acres
Schools
- High school:Ridgeline
- Middle school:Selkirk
- Elementary school:Riverbend
Finances and disclosures
- Price:$379,000
- Price per sq. ft.:$240.94
- Tax amount:$4,103
New listings near 1660 N Marne Ln
- New
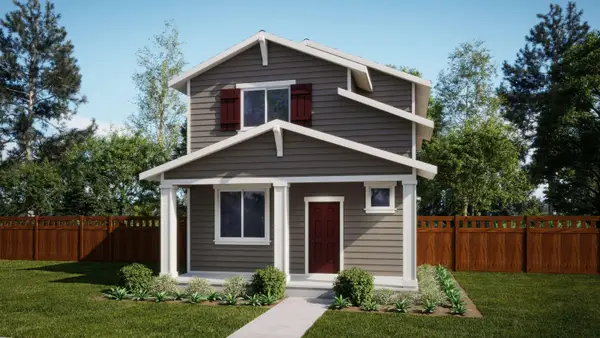 $429,950Active3 beds 3 baths1,704 sq. ft.
$429,950Active3 beds 3 baths1,704 sq. ft.2714 N Broadwing Ln, Liberty Lake, WA 99019
MLS# 202527715Listed by: LENNAR NORTHWEST, LLC - New
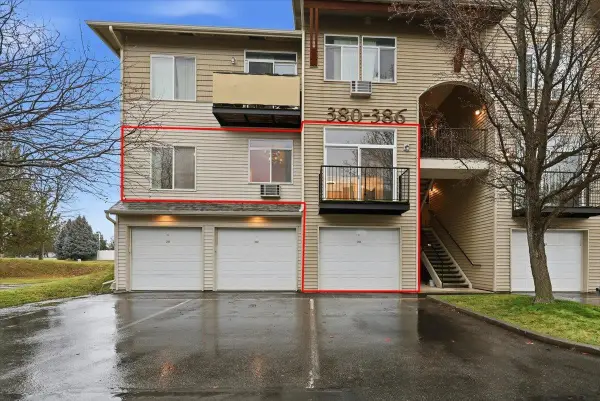 $285,000Active2 beds 1 baths938 sq. ft.
$285,000Active2 beds 1 baths938 sq. ft.22855 E Country Vista Dr #381, Liberty Lake, WA 99019
MLS# 202527711Listed by: WINDERMERE LIBERTY LAKE - New
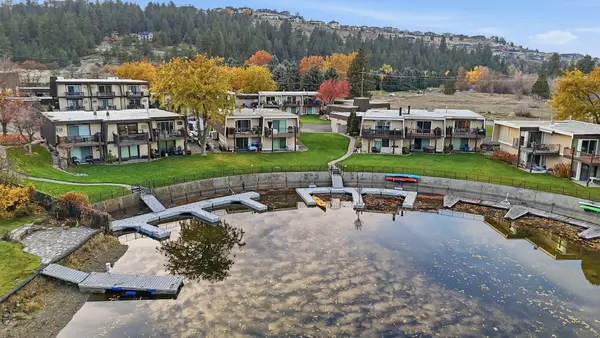 $229,000Active1 beds 1 baths714 sq. ft.
$229,000Active1 beds 1 baths714 sq. ft.305 S Liberty Lake Rd #1, Liberty Lake, WA 99019
MLS# 202527616Listed by: AVALON 24 REAL ESTATE - New
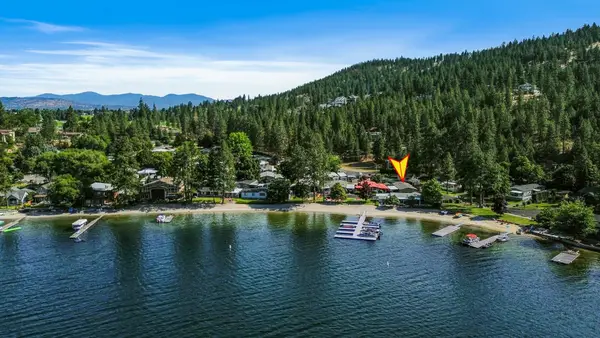 $257,400Active3 beds 2 baths1,512 sq. ft.
$257,400Active3 beds 2 baths1,512 sq. ft.208 S Neyland Rd, Liberty Lake, WA 99019
MLS# 202527594Listed by: JOHN L SCOTT, SPOKANE VALLEY - New
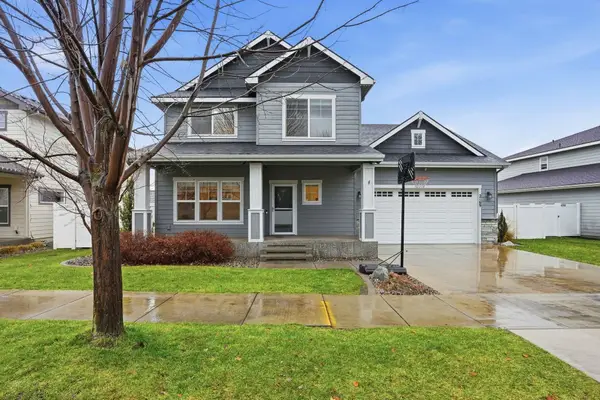 $900,000Active6 beds 4 baths3,651 sq. ft.
$900,000Active6 beds 4 baths3,651 sq. ft.2169 N Forest Ridge St, Liberty Lake, WA 99019
MLS# 202527563Listed by: JOHN L SCOTT, SPOKANE VALLEY - New
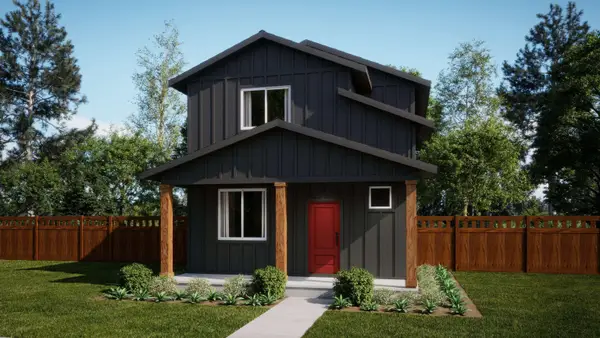 $396,000Active3 beds 3 baths1,704 sq. ft.
$396,000Active3 beds 3 baths1,704 sq. ft.24846 E Coopers Hawk Ln, Liberty Lake, WA 99019
MLS# 202527544Listed by: LENNAR NORTHWEST, LLC 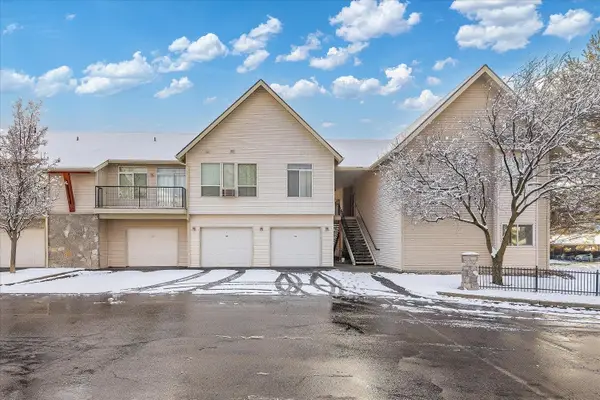 $219,500Active1 beds 1 baths728 sq. ft.
$219,500Active1 beds 1 baths728 sq. ft.22855 E Country Vista Dr #481, Liberty Lake, WA 99019
MLS# 202527503Listed by: WINDERMERE CITY GROUP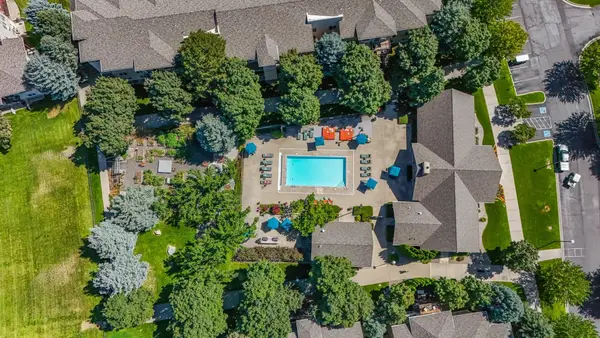 $323,000Active3 beds 2 baths1,145 sq. ft.
$323,000Active3 beds 2 baths1,145 sq. ft.22855 E Country Vista Dr #399, Liberty Lake, WA 99019
MLS# 202527289Listed by: JOHN L SCOTT, SPOKANE VALLEY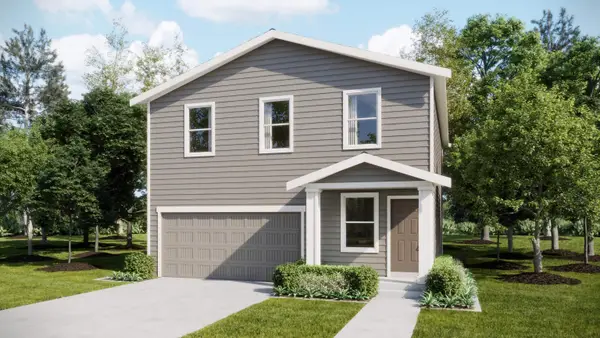 $477,000Active4 beds 3 baths1,950 sq. ft.
$477,000Active4 beds 3 baths1,950 sq. ft.2664 N Broadwing Ln, Liberty Lake, WA 99019
MLS# 202527244Listed by: LENNAR NORTHWEST, LLC $384,950Pending2 beds 2 baths1,419 sq. ft.
$384,950Pending2 beds 2 baths1,419 sq. ft.24662 E Hawkstone Loop, Liberty Lake, WA 99019
MLS# 202527245Listed by: LENNAR NORTHWEST, LLC
