1702 N Harvest Pkwy, Liberty Lake, WA 99016
Local realty services provided by:Better Homes and Gardens Real Estate Pacific Commons
1702 N Harvest Pkwy,Liberty Lake, WA 99016
$499,900
- 2 Beds
- 2 Baths
- 1,395 sq. ft.
- Single family
- Pending
Listed by:tye scott
Office:avalon 24 real estate
MLS#:202522603
Source:WA_SAR
Price summary
- Price:$499,900
- Price per sq. ft.:$358.35
About this home
Across the street from Orchard Park in the highly sought-after River District, this Seaside floor plan offers both comfort and convenience. The home features vaulted ceilings and an open-concept kitchen designed for entertaining, along with a spacious primary suite complete with ensuite bath and walk-in closet. Outdoor living is easy with a large covered front porch and a side patio enhanced by custom sun shades, while the corner lot provides southern exposure and privacy. Additional upgrades include plantation shutters throughout, custom built-in cabinetry for a home office or workspace, and an invisible fence for peace of mind with pets. The property also offers paved alley access to the attached two-car garage along with snow removal and a maintenance-free yard through the HOA. All of this across the street from Orchard Park and within a blocks of local shops, The Farm, Centennial Trail, and much more!
Contact an agent
Home facts
- Year built:2019
- Listing ID #:202522603
- Added:44 day(s) ago
- Updated:October 02, 2025 at 05:04 PM
Rooms and interior
- Bedrooms:2
- Total bathrooms:2
- Full bathrooms:2
- Living area:1,395 sq. ft.
Structure and exterior
- Year built:2019
- Building area:1,395 sq. ft.
- Lot area:0.17 Acres
Schools
- High school:Central Valley
- Middle school:Selkirk
- Elementary school:Liberty Lake
Finances and disclosures
- Price:$499,900
- Price per sq. ft.:$358.35
- Tax amount:$5,298
New listings near 1702 N Harvest Pkwy
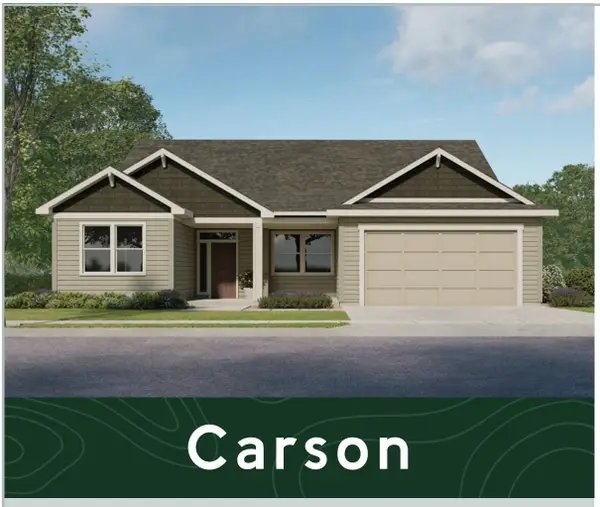 $677,540Pending3 beds 2 baths2,166 sq. ft.
$677,540Pending3 beds 2 baths2,166 sq. ft.20980 E Augusta Ave, Liberty Lake, WA 99019
MLS# 202524936Listed by: GREENSTONE REAL ESTATE, LLC- New
 $550,000Active3 beds 3 baths2,826 sq. ft.
$550,000Active3 beds 3 baths2,826 sq. ft.24118 E Olive Ln, Liberty Lake, WA 99019
MLS# 202524910Listed by: AMPLIFY REAL ESTATE SERVICES - New
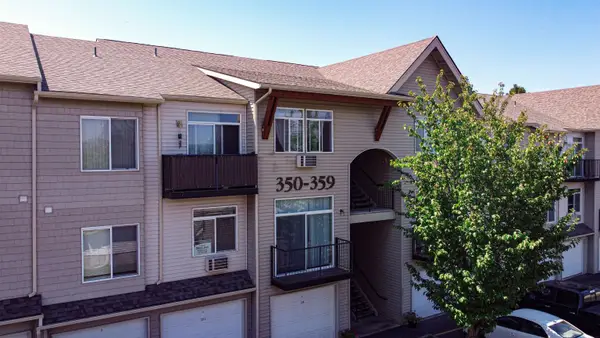 $265,000Active2 beds 1 baths846 sq. ft.
$265,000Active2 beds 1 baths846 sq. ft.22855 E Country Vista Dr #Unit 352, Liberty Lake, WA 99019
MLS# 202524854Listed by: JOHN L SCOTT, SPOKANE VALLEY - New
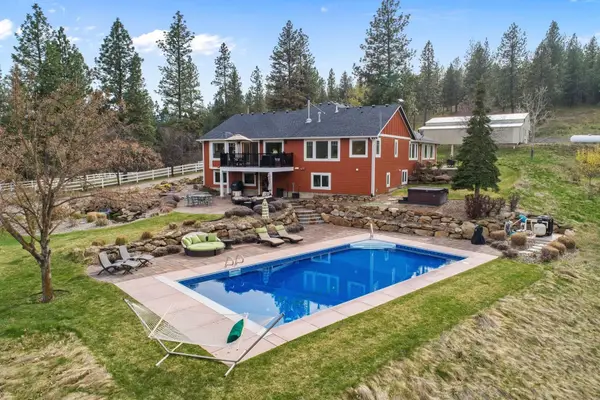 $1,985,000Active5 beds 4 baths
$1,985,000Active5 beds 4 baths710 S Idaho Rd, Liberty Lake, WA 99019
MLS# 202524799Listed by: TOMLINSON SOTHEBY'S INTRNTL RE - New
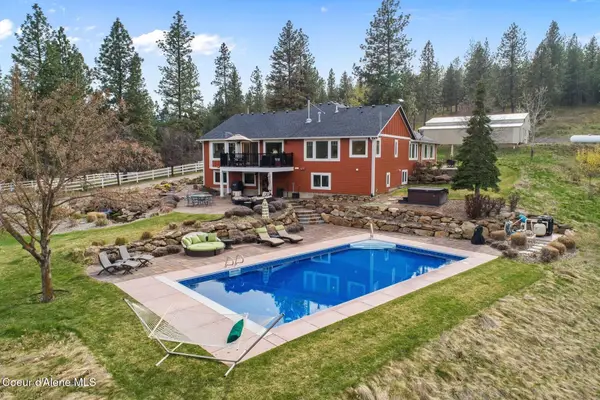 $1,985,000Active5 beds 4 baths5,800 sq. ft.
$1,985,000Active5 beds 4 baths5,800 sq. ft.710 S Idaho Rd, Liberty Lake, WA 99019
MLS# 25-9877Listed by: TOMLINSON SOTHEBY'S INTERNATIONAL REALTY (SPOKANE) - New
 $139,000Active2 beds 2 baths1,168 sq. ft.
$139,000Active2 beds 2 baths1,168 sq. ft.208 S Neyland Ave, Liberty Lake, WA 99019
MLS# 202524790Listed by: KELLER WILLIAMS SPOKANE - MAIN - New
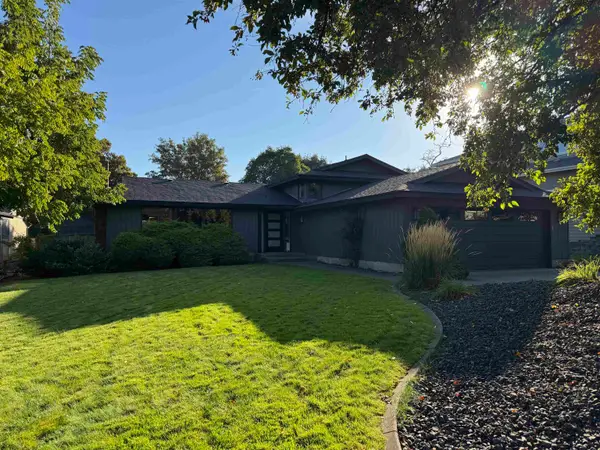 $749,000Active4 beds 3 baths2,864 sq. ft.
$749,000Active4 beds 3 baths2,864 sq. ft.415 S Alpine Dr, Liberty Lake, WA 99019
MLS# 202524777Listed by: CRANE REAL ESTATE GROUP - New
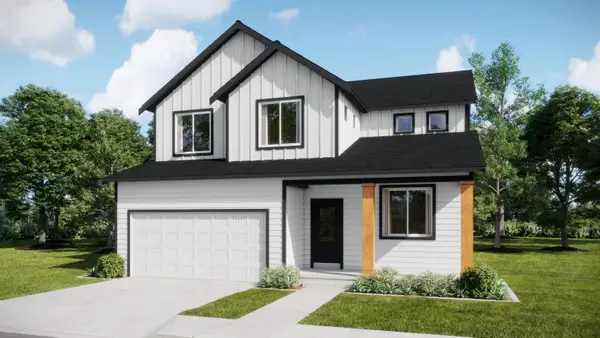 $494,950Active5 beds 3 baths2,552 sq. ft.
$494,950Active5 beds 3 baths2,552 sq. ft.24620 E Short Tail Ln, Liberty Lake, WA 99019
MLS# 202524766Listed by: LENNAR NORTHWEST, LLC - New
 $1,200,000Active2 beds 2 baths2,176 sq. ft.
$1,200,000Active2 beds 2 baths2,176 sq. ft.24221 Tum Tum Dr, Liberty Lake, WA 99019
MLS# 202516226Listed by: COLDWELL BANKER TOMLINSON - New
 $307,000Active0.67 Acres
$307,000Active0.67 Acres150 N Holiday Hills Dr, Liberty Lake, WA 99019
MLS# 25-9849Listed by: LAKESHORE REALTY
