21600 E Mill River Ln, Liberty Lake, WA 99019
Local realty services provided by:Better Homes and Gardens Real Estate Pacific Commons
Listed by: susan conner
Office: amplify real estate services
MLS#:202527001
Source:WA_SAR
Price summary
- Price:$1,192,000
- Price per sq. ft.:$236.79
About this home
This beautiful 2 story, six bedroom home is located in the Legacy Ridge Gated Community in the Central Valley School District. The home backs up to the walking trail and features a sun covered patio, wrought iron gate fencing and mature landscaping with lighting and Smart sprinkler system. Main floor includes soaring ceilings, recently updated gleaming Acacia laminated wood floors, living area with gas fireplace open to the updated kitchen, a primary en suite, office, formal dining, laundry, and powder bath. On the upper floor you will find 3 bedrooms, one bath, a loft and a large bonus room. Lower level includes two bedrooms, an entertaining room, a furnished home theater, storage room, and spacious bathroom. Updates include HVAC system with heat pump, air cleaner and 2 AC units, interior and exterior paint, carpet replaced, smart home door and water leak sensors, double hotwater tanks, roof replaced, exterior cameras, interior house alarm system and more!
Contact an agent
Home facts
- Year built:2005
- Listing ID #:202527001
- Added:62 day(s) ago
- Updated:January 22, 2026 at 10:05 PM
Rooms and interior
- Bedrooms:6
- Total bathrooms:4
- Full bathrooms:4
- Living area:5,034 sq. ft.
Heating and cooling
- Heating:Heat Pump
Structure and exterior
- Year built:2005
- Building area:5,034 sq. ft.
- Lot area:0.4 Acres
Schools
- High school:Ridgeline
- Middle school:Greenacres
- Elementary school:Liberty Creek
Finances and disclosures
- Price:$1,192,000
- Price per sq. ft.:$236.79
- Tax amount:$9,446
New listings near 21600 E Mill River Ln
- New
 $499,900Active4 beds 2 baths2,676 sq. ft.
$499,900Active4 beds 2 baths2,676 sq. ft.915 N Malvern Rd, Liberty Lake, WA 99019
MLS# 202611106Listed by: SOURCE REAL ESTATE - New
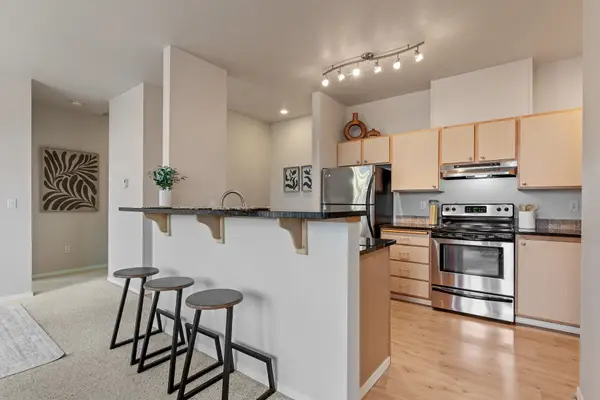 $250,000Active2 beds 1 baths851 sq. ft.
$250,000Active2 beds 1 baths851 sq. ft.22855 E Country Vista Dr #393, Liberty Lake, WA 99019
MLS# 202610953Listed by: CENTURY 21 BEUTLER & ASSOCIATES - New
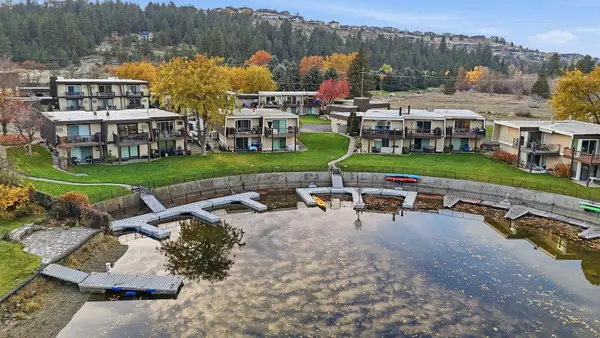 $224,900Active1 beds 1 baths714 sq. ft.
$224,900Active1 beds 1 baths714 sq. ft.305 S Liberty Lake Rd #1, Liberty Lake, WA 99019
MLS# 202610925Listed by: AVALON 24 REAL ESTATE - New
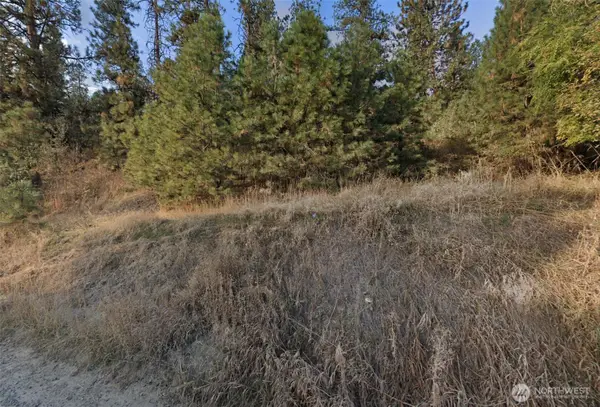 $269,999Active3.9 Acres
$269,999Active3.9 Acres99 N Idaho Road, Liberty Lake, WA 99019
MLS# 2468391Listed by: PLATLABS, LLC - New
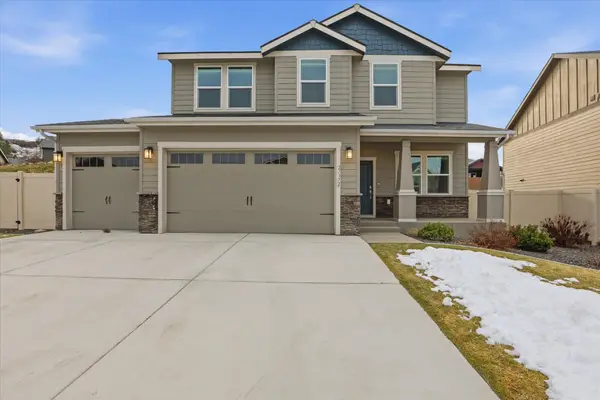 $615,000Active4 beds 3 baths2,082 sq. ft.
$615,000Active4 beds 3 baths2,082 sq. ft.21372 E Chimney Ln, Liberty Lake, WA 99019
MLS# 202610824Listed by: SOURCE REAL ESTATE 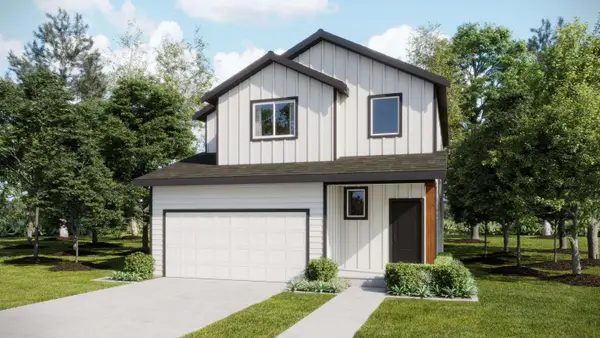 $384,950Pending3 beds 3 baths1,975 sq. ft.
$384,950Pending3 beds 3 baths1,975 sq. ft.24618 E Short Tail Ln, Liberty Lake, WA 99019
MLS# 202610769Listed by: LENNAR NORTHWEST, LLC- New
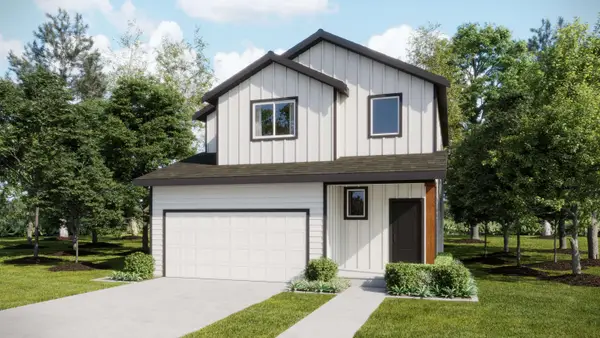 $409,950Active3 beds 3 baths1,975 sq. ft.
$409,950Active3 beds 3 baths1,975 sq. ft.24634 E Short Tail Ln, Liberty Lake, WA 99019
MLS# 202610770Listed by: LENNAR NORTHWEST, LLC - New
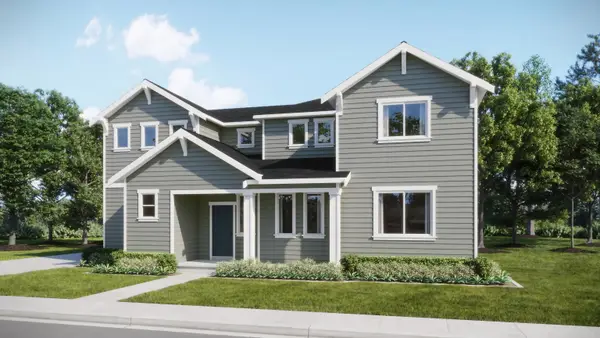 $484,950Active3 beds 3 baths2,129 sq. ft.
$484,950Active3 beds 3 baths2,129 sq. ft.24630 E Short Tail Ln, Liberty Lake, WA 99019
MLS# 202610767Listed by: LENNAR NORTHWEST, LLC - New
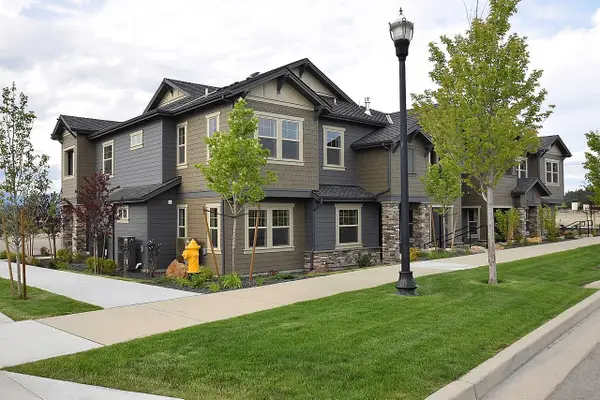 $374,900Active2 beds 2 baths1,191 sq. ft.
$374,900Active2 beds 2 baths1,191 sq. ft.24499 E Pinnacle Ct #Unit D, Liberty Lake, WA 99019
MLS# 202610750Listed by: COLDWELL BANKER TOMLINSON  $620,000Pending5 beds 3 baths2,364 sq. ft.
$620,000Pending5 beds 3 baths2,364 sq. ft.24278 Sperling Court, Liberty Lake, WA 99019
MLS# 2464094Listed by: COLDWELL BANKER TOMLINSON
