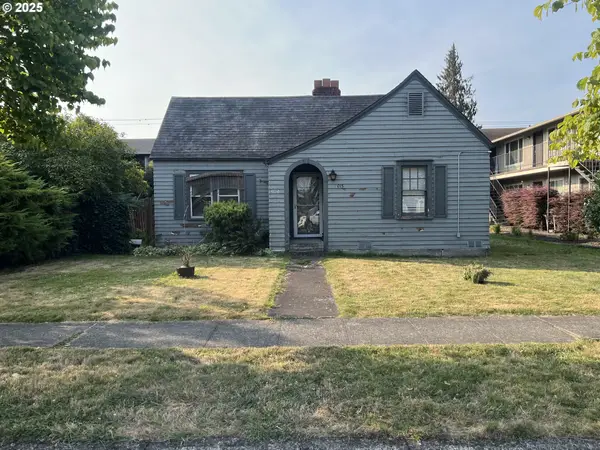179 Yelton Dr, Longview, WA 98632
Local realty services provided by:Better Homes and Gardens Real Estate Realty Partners
179 Yelton Dr,Longview, WA 98632
$260,000
- 2 Beds
- 1 Baths
- 1,014 sq. ft.
- Single family
- Pending
Listed by:nick shivers
Office:keller williams realty portland central
MLS#:383177292
Source:PORTLAND
Price summary
- Price:$260,000
- Price per sq. ft.:$256.41
About this home
Tucked away on a peaceful dead-end street in the highly sought-after Columbia Heights neighborhood, this delightful 1950s ranch is brimming with character and potential. Updated windows add value and energy efficiency throughout the home. This 2 bedroom, 1 bath home sits on a spacious .20-acre lot, offering endless possibilities for gardening, outdoor entertaining, or creating your dream backyard retreat. Inside, the bright and airy living room welcomes you with warmth making it perfect for relaxing evenings. Under the carpeting, original hardwood floors are ready to be revealed, adding even more charm and value. The updated kitchen has beautiful countertops, stylish cabinetry, and comes fully equipped with a refrigerator, stove, built-in dishwasher, and microwave, giving you everything you need for effortless meal prep. A converted garage provides a versatile bonus room, ideal as a primary suite, family room, or hobby space, or easily restore it to its original garage use. Step outside to the fenced backyard, where you’ll find plenty of space for gatherings, play, or cultivating your own garden space. This move-in-ready home combines comfort, convenience, and a prime location, making it a fantastic opportunity for first-time buyers or anyone seeking a low-maintenance lifestyle in Columbia Heights.
Contact an agent
Home facts
- Year built:1950
- Listing ID #:383177292
- Added:6 day(s) ago
- Updated:September 24, 2025 at 06:20 PM
Rooms and interior
- Bedrooms:2
- Total bathrooms:1
- Full bathrooms:1
- Living area:1,014 sq. ft.
Heating and cooling
- Heating:Forced Air
Structure and exterior
- Roof:Composition
- Year built:1950
- Building area:1,014 sq. ft.
- Lot area:0.2 Acres
Schools
- High school:Kelso
- Middle school:Huntington
- Elementary school:Beacon Hill
Utilities
- Water:Public Water
- Sewer:Public Sewer
Finances and disclosures
- Price:$260,000
- Price per sq. ft.:$256.41
- Tax amount:$2,242 (2024)
New listings near 179 Yelton Dr
- New
 $360,000Active2 beds 2 baths1,500 sq. ft.
$360,000Active2 beds 2 baths1,500 sq. ft.743 Marine View Drive, Longview, WA 98632
MLS# 2419134Listed by: WINDERMERE NORTHWEST LIVING - New
 $360,000Active2 beds 2 baths1,500 sq. ft.
$360,000Active2 beds 2 baths1,500 sq. ft.743 Marine View Dr #8, Longview, WA 98632
MLS# 337185849Listed by: WINDERMERE NORTHWEST LIVING - New
 $385,000Active3 beds 2 baths1,276 sq. ft.
$385,000Active3 beds 2 baths1,276 sq. ft.1804 Susan Avenue, Longview, WA 98632
MLS# 2437266Listed by: RE/MAX PREMIER GROUP - New
 $225,000Active2 beds 2 baths1,102 sq. ft.
$225,000Active2 beds 2 baths1,102 sq. ft.3015 Dover St, Longview, WA 98632
MLS# 646289248Listed by: KELLER WILLIAMS REALTY - New
 $369,900Active3 beds 2 baths1,190 sq. ft.
$369,900Active3 beds 2 baths1,190 sq. ft.104 Terumi, Longview, WA 98632
MLS# 2437130Listed by: CONGRESS REALTY - New
 $574,900Active4 beds 3 baths2,154 sq. ft.
$574,900Active4 beds 3 baths2,154 sq. ft.115 Clark Creek Lane, Longview, WA 98632
MLS# 2436612Listed by: RE/MAX PREMIER GROUP - New
 $449,500Active3 beds 2 baths1,978 sq. ft.
$449,500Active3 beds 2 baths1,978 sq. ft.2955 Glenwood Drive #5, Longview, WA 98632
MLS# 2436651Listed by: WEICHERT REALTORS - EQUITY NW - New
 $325,000Active3 beds 1 baths912 sq. ft.
$325,000Active3 beds 1 baths912 sq. ft.349 27th Avenue, Longview, WA 98632
MLS# 2436410Listed by: REALTY WEST - New
 $320,000Active2 beds 1 baths822 sq. ft.
$320,000Active2 beds 1 baths822 sq. ft.2207 36th Ave, Longview, WA 98632
MLS# 204868684Listed by: WASHINGTON FIRST PROPERTIES - New
 $299,900Active2 beds 1 baths876 sq. ft.
$299,900Active2 beds 1 baths876 sq. ft.3019 Fir Street, Longview, WA 98632
MLS# 2435735Listed by: JOHN L. SCOTT, INC.
