4415 Poplar Way, Longview, WA 98632
Local realty services provided by:Better Homes and Gardens Real Estate Equinox
Listed by: diane lokan
Office: john l. scott/lvw
MLS#:526512322
Source:PORTLAND
Price summary
- Price:$535,000
- Price per sq. ft.:$161.68
About this home
Perfect multigenerational living! Spacious NW Contemporary on a private wooded lot. Living room w/vaulted cedar ceilings, built in bookcases and fireplace. Updated kitchen w/granite, double ovens, plenty of prep space, peninsula island seating and pantry. Formal dining room and spacious family room with access to one of two entertaining decks. Upper-level features huge primary suite, 2 more bedrooms and a main bath. Large attic storage room. Lower level offers wet bar area perfect to add a small kitchen, large rec room w/access to another entertaining deck, 2 bedrooms, another bath and a mechanical room with storage! Raised gardens, blueberries, raspberries, strawberries in a fenced garden area plus a finished 2 car garage and tool shed.
Contact an agent
Home facts
- Year built:1982
- Listing ID #:526512322
- Added:232 day(s) ago
- Updated:February 10, 2026 at 12:19 PM
Rooms and interior
- Bedrooms:5
- Total bathrooms:4
- Full bathrooms:1
- Half bathrooms:3
- Living area:3,309 sq. ft.
Heating and cooling
- Cooling:Heat Pump
- Heating:Forced Air
Structure and exterior
- Roof:Tile
- Year built:1982
- Building area:3,309 sq. ft.
- Lot area:0.38 Acres
Schools
- High school:Mark Morris
- Middle school:Cascade
- Elementary school:Columbia Vlly
Utilities
- Water:Public Water
- Sewer:Public Sewer
Finances and disclosures
- Price:$535,000
- Price per sq. ft.:$161.68
- Tax amount:$4,937 (2024)
New listings near 4415 Poplar Way
- New
 $379,900Active3 beds 2 baths1,444 sq. ft.
$379,900Active3 beds 2 baths1,444 sq. ft.447 22nd Ave, Longview, WA 98632
MLS# 399058632Listed by: KELLER WILLIAMS REALTY - New
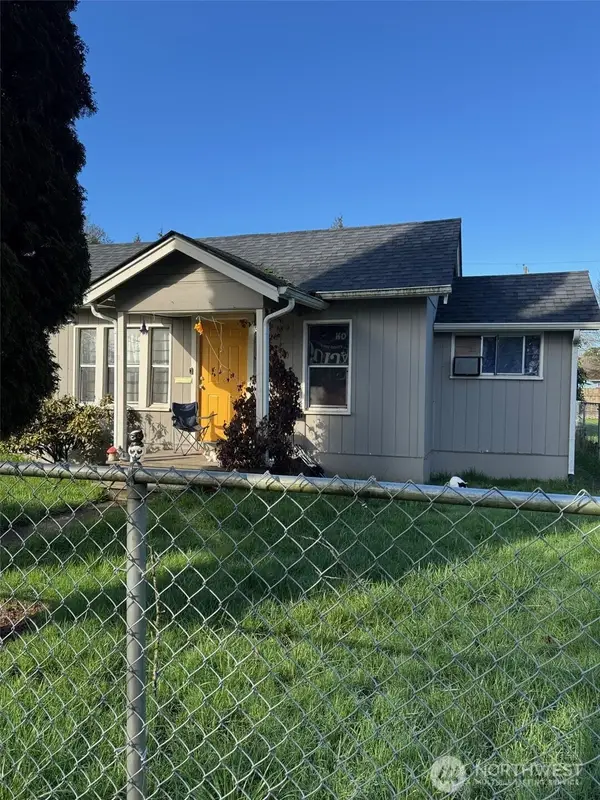 $85,000Active2 beds 1 baths919 sq. ft.
$85,000Active2 beds 1 baths919 sq. ft.341 20th Avenue, Longview, WA 98632
MLS# 2478943Listed by: COLDWELL BANKER BAIN - New
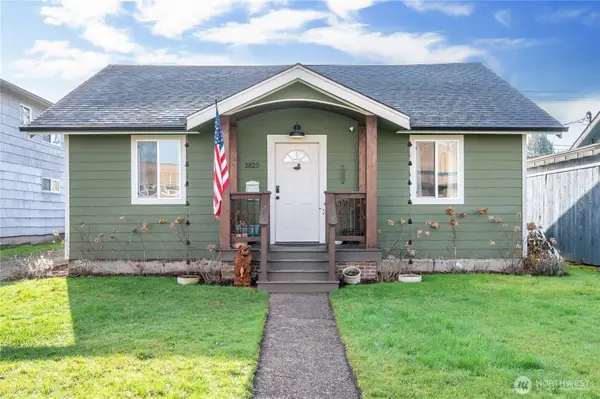 $329,900Active2 beds 1 baths1,240 sq. ft.
$329,900Active2 beds 1 baths1,240 sq. ft.2829 Hemlock Street, Longview, WA 98632
MLS# 2477944Listed by: WINDERMERE NORTHWEST LIVING - Open Sat, 12 to 2pmNew
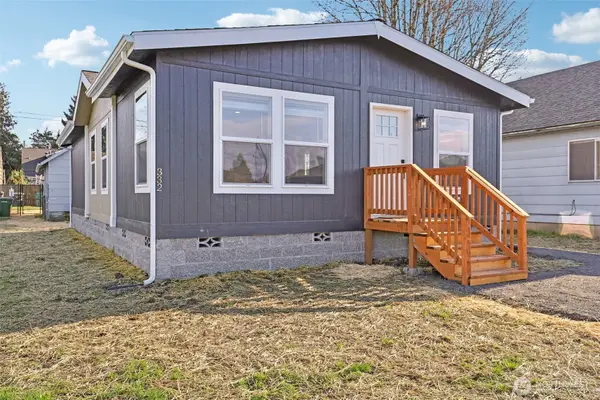 $329,000Active2 beds 2 baths1,056 sq. ft.
$329,000Active2 beds 2 baths1,056 sq. ft.332 23rd Avenue, Longview, WA 98632
MLS# 2475501Listed by: REDFIN - New
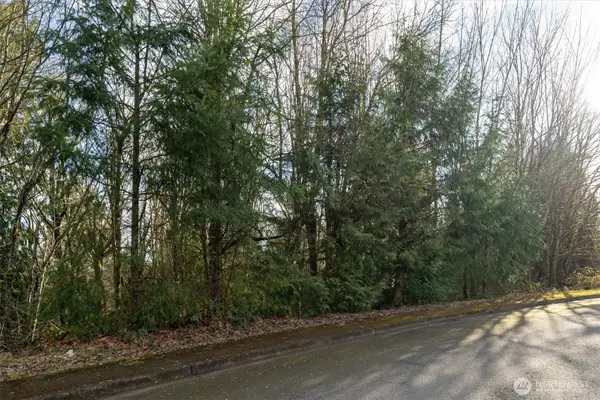 $49,000Active0.45 Acres
$49,000Active0.45 Acres0 Curtis Drive, Longview, WA 98632
MLS# 2472311Listed by: WINDERMERE NORTHWEST LIVING - Open Sun, 2 to 4pmNew
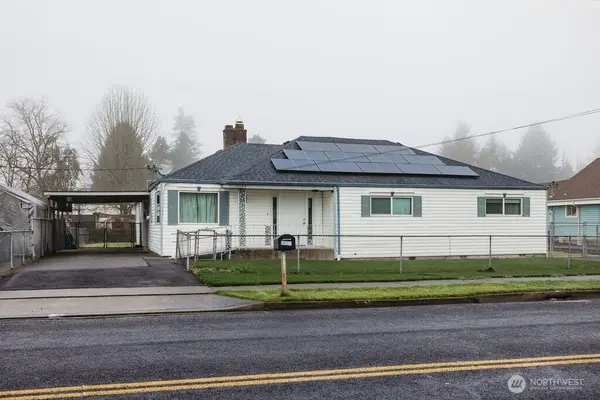 $535,000Active4 beds 3 baths2,747 sq. ft.
$535,000Active4 beds 3 baths2,747 sq. ft.2209 42nd Avenue, Longview, WA 98632
MLS# 2477426Listed by: KELLER WILLIAMS-PREMIER PRTNRS - New
 $325,000Active2 beds 3 baths1,202 sq. ft.
$325,000Active2 beds 3 baths1,202 sq. ft.1310 River Rd #9, Longview, WA 98632
MLS# 100682361Listed by: THE SUNWORLD GROUP INC - New
 $659,900Active3 beds 2 baths1,341 sq. ft.
$659,900Active3 beds 2 baths1,341 sq. ft.3025 Stella Rd, Longview, WA 98632
MLS# 213783225Listed by: RE/MAX PREMIER GROUP 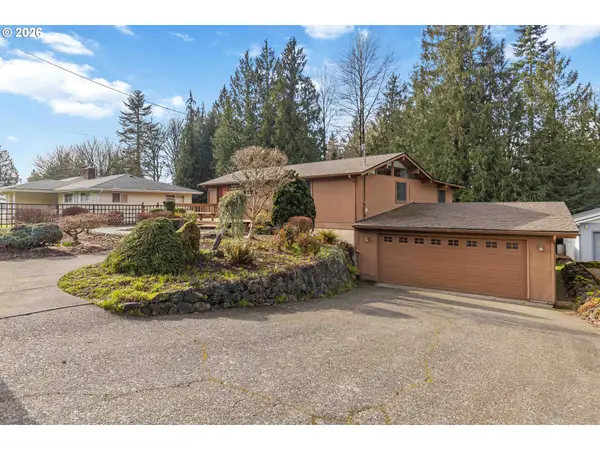 $420,000Pending3 beds 2 baths2,160 sq. ft.
$420,000Pending3 beds 2 baths2,160 sq. ft.3101 Ammons Dr, Longview, WA 98632
MLS# 709889019Listed by: REALTY ONE GROUP PACIFICA- Open Sat, 12 to 2pmNew
 $134,900Active4 beds 2 baths1,456 sq. ft.
$134,900Active4 beds 2 baths1,456 sq. ft.53 Heritage Blvd, Longview, WA 98632
MLS# 680073813Listed by: EXP REALTY LLC

