4167 Grouse Creek Rd, Loon Lake, WA 99148
Local realty services provided by:Better Homes and Gardens Real Estate Pacific Commons
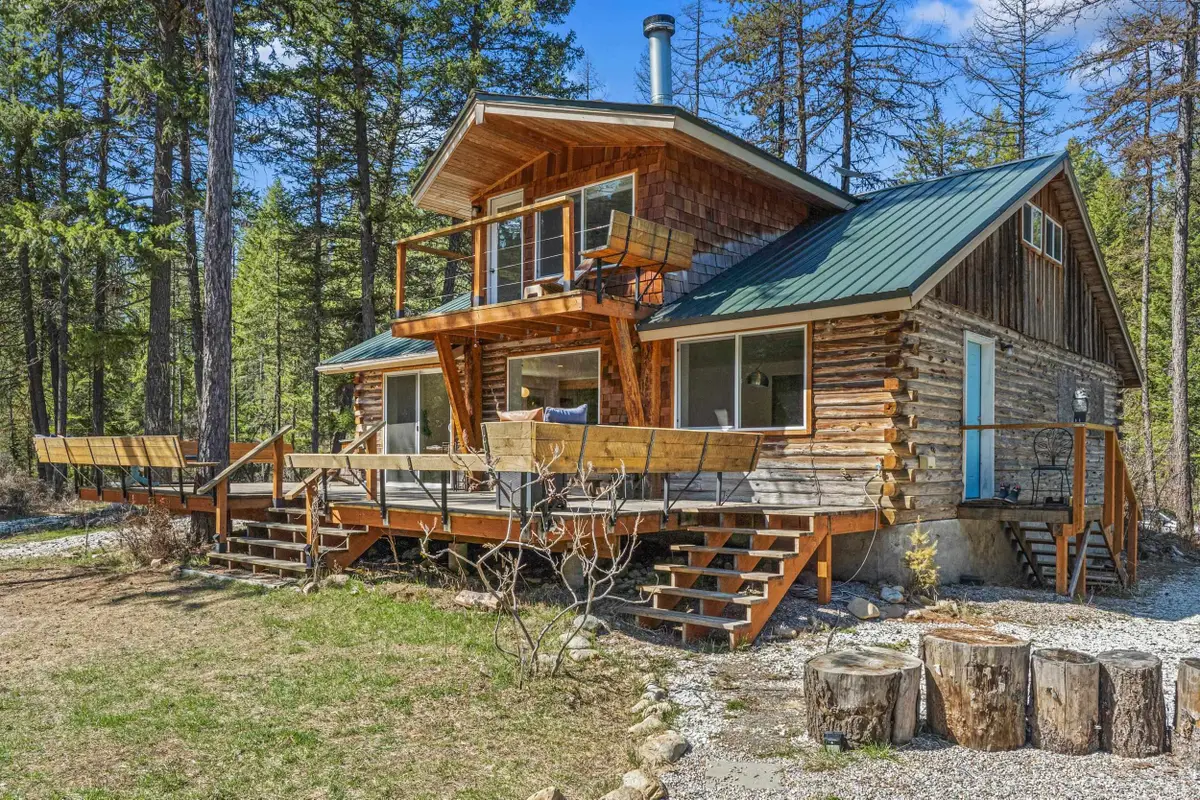
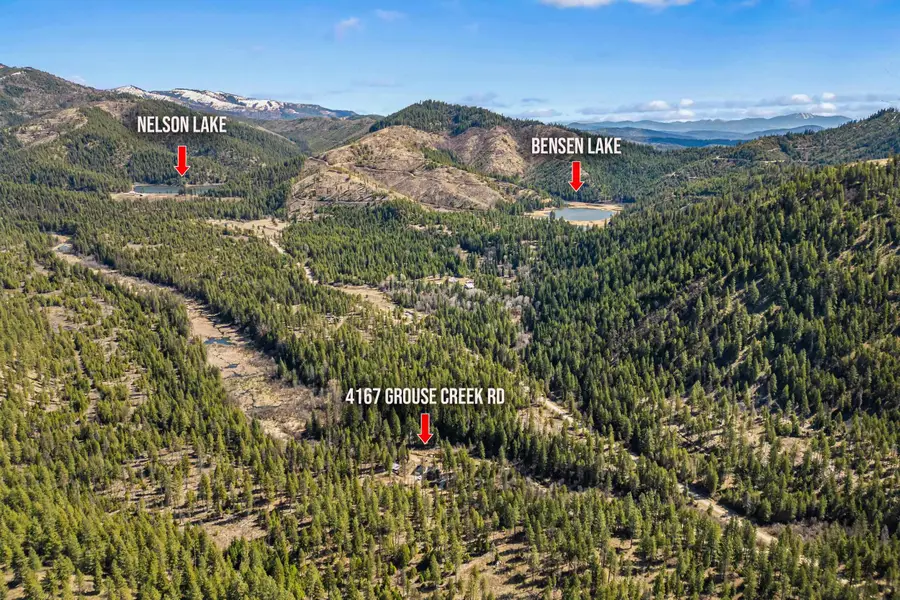
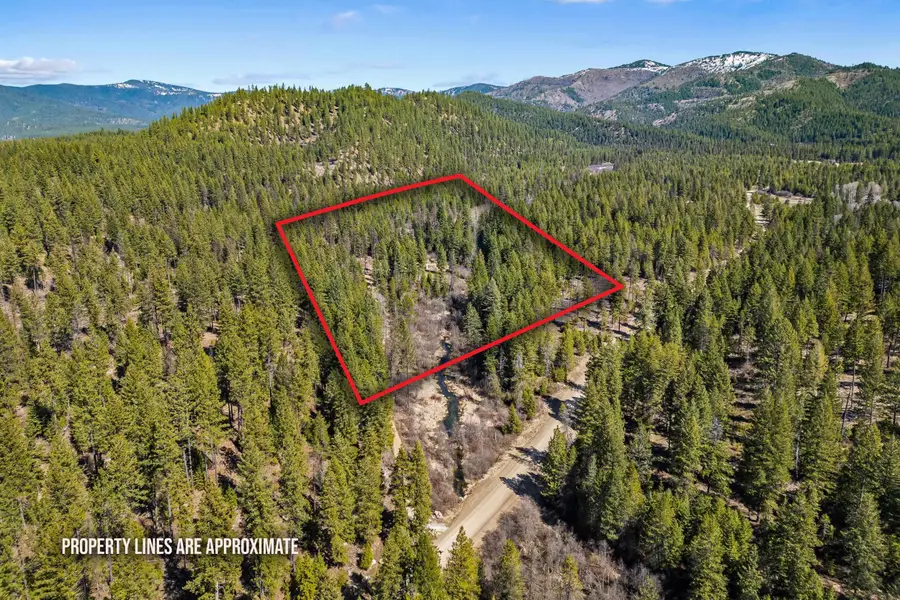
4167 Grouse Creek Rd,Loon Lake, WA 99148
$699,000
- 2 Beds
- 2 Baths
- 1,441 sq. ft.
- Single family
- Active
Listed by:deborah young
Office:windermere countryside - chewelah
MLS#:202515039
Source:WA_SAR
Price summary
- Price:$699,000
- Price per sq. ft.:$485.08
About this home
This beautifully timbered property is just waiting for its' new owner to start enjoying. It consists of a variety of tree species, thanks to beautiful Grouse Creek which runs through the property. Sitting within a short walk from the creek is a recently remodeled two story log cabin. The cabin features light cabinetry, wood floors and an abundance of windows for natural light. The kitchen is a chef's dream featuring all new appliances and ample lighting. The main floors' open space floor plan is an entertainers' dream. The upstairs Primary Suite features large windows and a balcony with a spectacular view of Grouse Creek, while the Primary Bath boasts the soaking tub of your dreams! Enjoy enclosed parking in your new two car garage complete with garage door opener. The sellers took great care in designing the interior spaces of this home. This property is private yet has easy access to HWY 395 and great dining in Loon Lake. Recently installed drilled well with 10 gpm water flow. MOL.
Contact an agent
Home facts
- Year built:1976
- Listing Id #:202515039
- Added:121 day(s) ago
- Updated:June 27, 2025 at 04:32 PM
Rooms and interior
- Bedrooms:2
- Total bathrooms:2
- Full bathrooms:2
- Living area:1,441 sq. ft.
Heating and cooling
- Heating:Ductless
Structure and exterior
- Roof:Metal
- Year built:1976
- Building area:1,441 sq. ft.
- Lot area:19.28 Acres
Schools
- High school:Jenkins
- Middle school:Jenkins
- Elementary school:Gess
Finances and disclosures
- Price:$699,000
- Price per sq. ft.:$485.08
New listings near 4167 Grouse Creek Rd
- New
 $549,000Active3 beds 2 baths1,500 sq. ft.
$549,000Active3 beds 2 baths1,500 sq. ft.39897 Sunset Bay Rd, Loon Lake, WA 99148
MLS# 202522256Listed by: WINDERMERE MANITO, LLC - New
 $824,900Active3 beds 2 baths2,506 sq. ft.
$824,900Active3 beds 2 baths2,506 sq. ft.4010 N Deer Lake Rd, Loon Lake, WA 99148
MLS# 202522049Listed by: TAMARACK REALTY - New
 $174,950Active0.17 Acres
$174,950Active0.17 Acres463xx Larson Beach Rd, Loon Lake, WA 99148
MLS# 202521778Listed by: HOME SALES SPOKANE 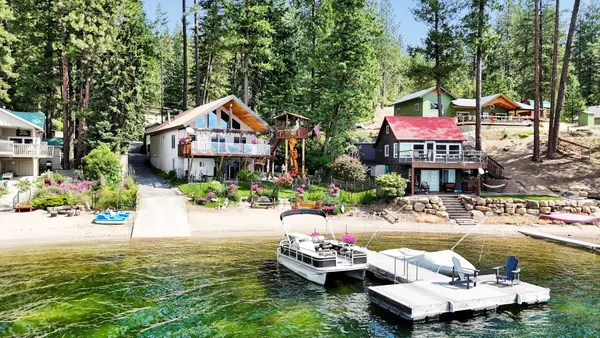 $1,100,000Active3 beds 3 baths3,294 sq. ft.
$1,100,000Active3 beds 3 baths3,294 sq. ft.3930 N Deer Lake Rd, Loon Lake, WA 99148
MLS# 202521670Listed by: AMPLIFY REAL ESTATE SERVICES $699,000Active2 beds 1 baths1,144 sq. ft.
$699,000Active2 beds 1 baths1,144 sq. ft.40800 Robbins Rd, Loon Lake, WA 99148
MLS# 202521525Listed by: KELLER WILLIAMS REALTY COEUR D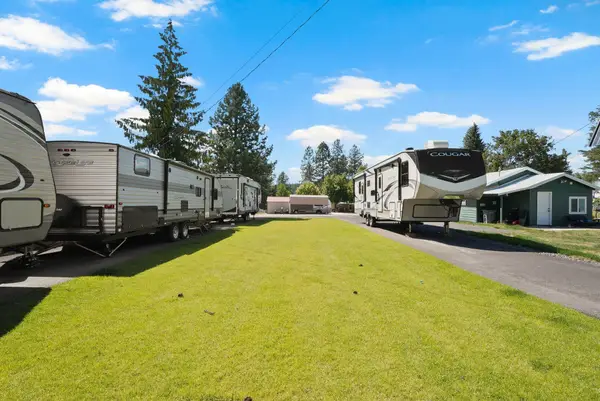 $275,000Active0.16 Acres
$275,000Active0.16 Acres40579 Westline Rd, Loon Lake, WA 99148
MLS# 202521563Listed by: KELLER WILLIAMS SPOKANE - MAIN- Open Sun, 2 to 4pm
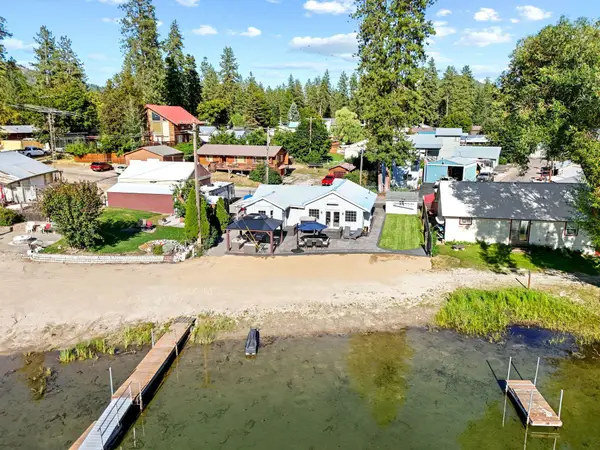 $560,000Active3 beds 2 baths1,072 sq. ft.
$560,000Active3 beds 2 baths1,072 sq. ft.40640 Westline Rd, Loon Lake, WA 99148
MLS# 202521542Listed by: KELLER WILLIAMS SPOKANE - MAIN  $1,875,000Active5 beds 5 baths3,873 sq. ft.
$1,875,000Active5 beds 5 baths3,873 sq. ft.3907 E Pine Bay Way, Loon Lake, WA 99148
MLS# 202521535Listed by: CENTURY 21 BEUTLER & ASSOCIATES $217,000Active5.72 Acres
$217,000Active5.72 AcresLot 18 W Canyon Springs Way, Loon Lake, WA 99148
MLS# 202521339Listed by: KELLER WILLIAMS SPOKANE - MAIN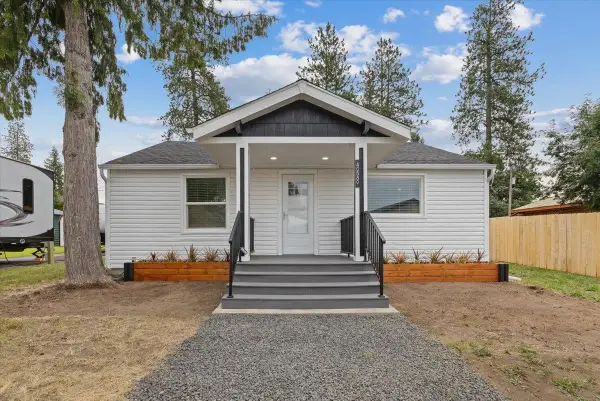 $369,900Pending2 beds 1 baths768 sq. ft.
$369,900Pending2 beds 1 baths768 sq. ft.40589 Westline Rd, Loon Lake, WA 99148
MLS# 202521124Listed by: JOHN L SCOTT, INC.
