4273 Garden Spot Rd, Loon Lake, WA 99148
Local realty services provided by:Better Homes and Gardens Real Estate Pacific Commons
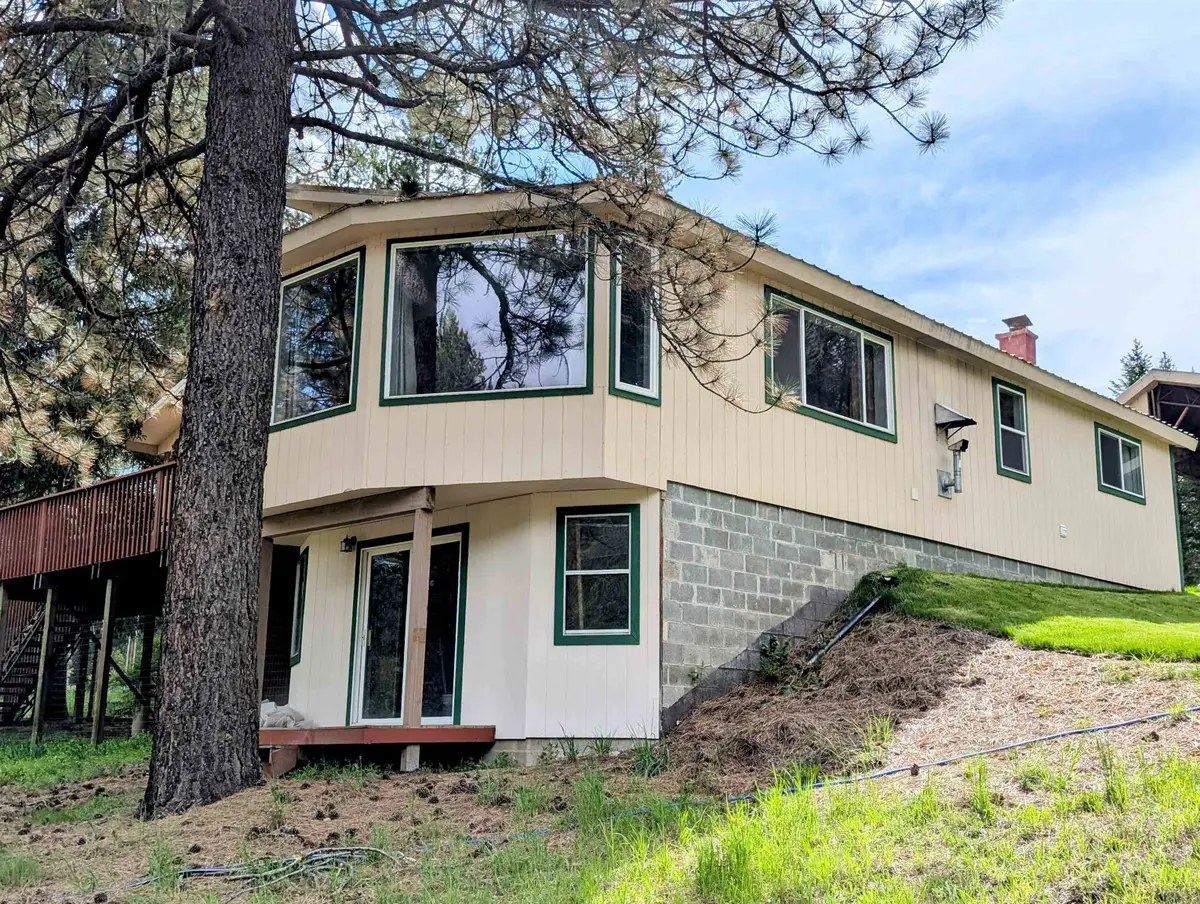
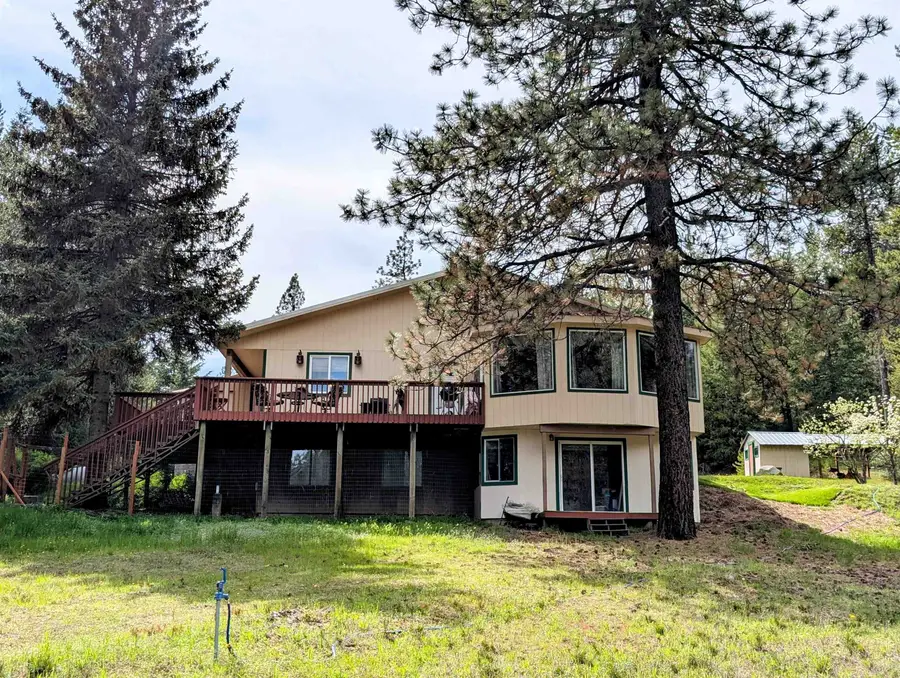
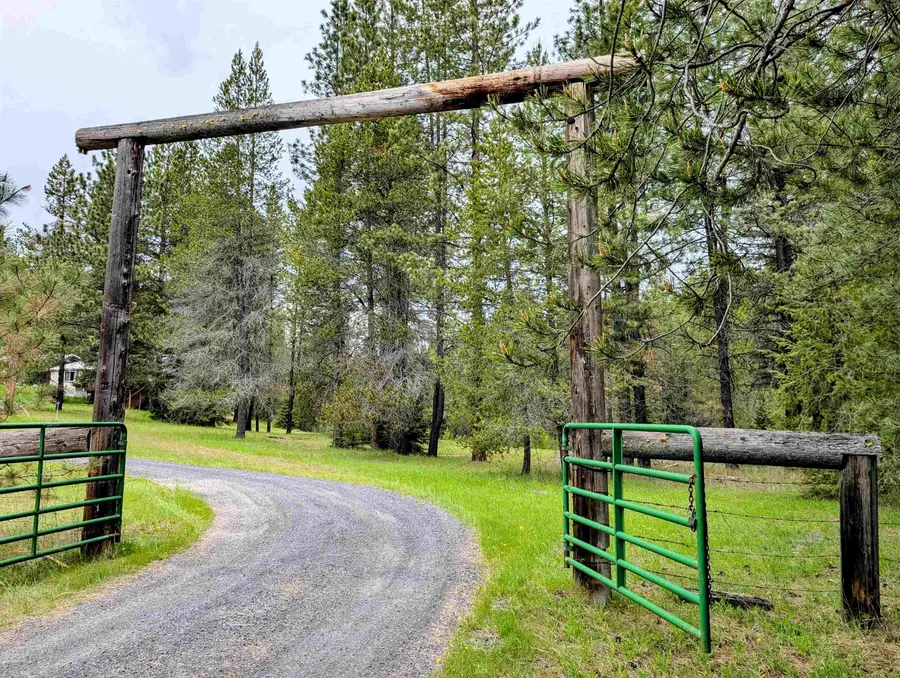
Listed by:jim palmer jr.
Office:real estate marketplace nw,inc
MLS#:202520514
Source:WA_SAR
Price summary
- Price:$648,000
- Price per sq. ft.:$220.56
About this home
Escape to your own slice of paradise on this nicely treed 10-acre parcel with a park-like setting! This home offers peace and privacy, set well back from the paved county road and overlooking pond, seasonal creek runs nearby You'll love the rustic charm of natural wood beams and tongue-and-groove ceilings and walls in cozy living room. Comfortable kitchen includes a dining area and direct access to the deck—perfect for relaxing or entertaining. Primary bedroom with direct access to deck also, great place for a hot tub! Unfinished daylight basement provides excellent for more bedrooms, rec-room and storage space, complete with a slider to the lower deck. Huge 3-car carport, garden shed, and a massive 40x60 ft shop featuring a car lift, wood stove, and two 12-ft roll-up doors. Fruit trees pick your own Pears & Plums! Wildlife lovers will enjoy frequent visits from local deer, birds, and more. 15 Minutes to Deer Lake and Loon Lake. Hunt on your own property with comfortable, raised hunting blind. Great location!
Contact an agent
Home facts
- Year built:1976
- Listing Id #:202520514
- Added:84 day(s) ago
- Updated:July 22, 2025 at 02:02 PM
Rooms and interior
- Bedrooms:3
- Total bathrooms:2
- Full bathrooms:2
- Living area:2,938 sq. ft.
Heating and cooling
- Heating:Propane
Structure and exterior
- Roof:Metal
- Year built:1976
- Building area:2,938 sq. ft.
- Lot area:10 Acres
Schools
- High school:Deer Park
- Middle school:DP
- Elementary school:Loon Lake
Finances and disclosures
- Price:$648,000
- Price per sq. ft.:$220.56
- Tax amount:$2,320
New listings near 4273 Garden Spot Rd
- New
 $549,000Active3 beds 2 baths1,500 sq. ft.
$549,000Active3 beds 2 baths1,500 sq. ft.39897 Sunset Bay Rd, Loon Lake, WA 99148
MLS# 202522256Listed by: WINDERMERE MANITO, LLC - New
 $824,900Active3 beds 2 baths2,506 sq. ft.
$824,900Active3 beds 2 baths2,506 sq. ft.4010 N Deer Lake Rd, Loon Lake, WA 99148
MLS# 202522049Listed by: TAMARACK REALTY - New
 $174,950Active0.17 Acres
$174,950Active0.17 Acres463xx Larson Beach Rd, Loon Lake, WA 99148
MLS# 202521778Listed by: HOME SALES SPOKANE 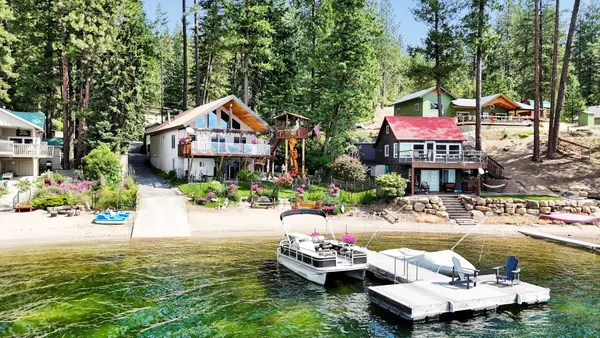 $1,100,000Active3 beds 3 baths3,294 sq. ft.
$1,100,000Active3 beds 3 baths3,294 sq. ft.3930 N Deer Lake Rd, Loon Lake, WA 99148
MLS# 202521670Listed by: AMPLIFY REAL ESTATE SERVICES $699,000Active2 beds 1 baths1,144 sq. ft.
$699,000Active2 beds 1 baths1,144 sq. ft.40800 Robbins Rd, Loon Lake, WA 99148
MLS# 202521525Listed by: KELLER WILLIAMS REALTY COEUR D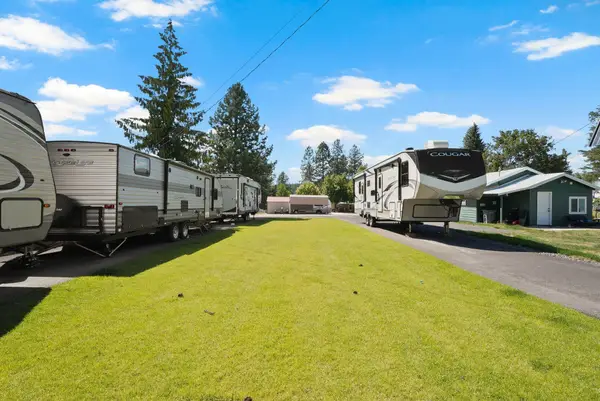 $275,000Active0.16 Acres
$275,000Active0.16 Acres40579 Westline Rd, Loon Lake, WA 99148
MLS# 202521563Listed by: KELLER WILLIAMS SPOKANE - MAIN- Open Sun, 2 to 4pm
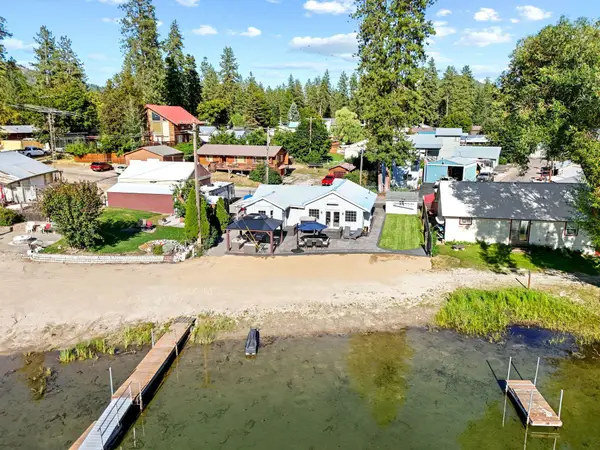 $560,000Active3 beds 2 baths1,072 sq. ft.
$560,000Active3 beds 2 baths1,072 sq. ft.40640 Westline Rd, Loon Lake, WA 99148
MLS# 202521542Listed by: KELLER WILLIAMS SPOKANE - MAIN  $1,875,000Active5 beds 5 baths3,873 sq. ft.
$1,875,000Active5 beds 5 baths3,873 sq. ft.3907 E Pine Bay Way, Loon Lake, WA 99148
MLS# 202521535Listed by: CENTURY 21 BEUTLER & ASSOCIATES $217,000Active5.72 Acres
$217,000Active5.72 AcresLot 18 W Canyon Springs Way, Loon Lake, WA 99148
MLS# 202521339Listed by: KELLER WILLIAMS SPOKANE - MAIN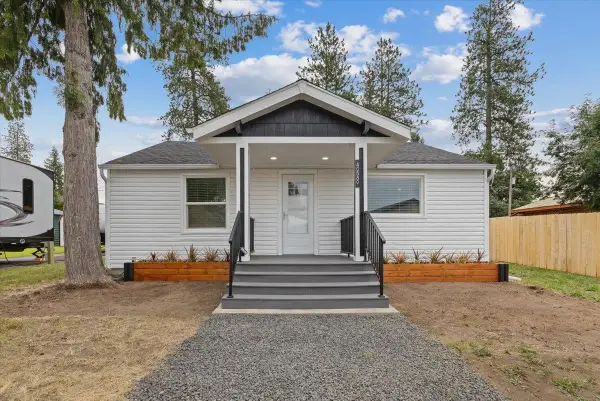 $369,900Pending2 beds 1 baths768 sq. ft.
$369,900Pending2 beds 1 baths768 sq. ft.40589 Westline Rd, Loon Lake, WA 99148
MLS# 202521124Listed by: JOHN L SCOTT, INC.
