104 Riverwalk Drive, Lynden, WA 98264
Local realty services provided by:Better Homes and Gardens Real Estate Pacific Commons
Listed by: sheri davis
Office: keller williams western realty
MLS#:2321720
Source:NWMLS
104 Riverwalk Drive,Lynden, WA 98264
$709,000
- 2 Beds
- 2 Baths
- 1,731 sq. ft.
- Condominium
- Active
Upcoming open houses
- Fri, Feb 1312:00 pm - 04:00 pm
- Sat, Feb 1412:00 pm - 04:00 pm
- Sun, Feb 1501:00 pm - 03:00 pm
Price summary
- Price:$709,000
- Price per sq. ft.:$409.59
- Monthly HOA dues:$104
About this home
Elevator!! River-Walk is a unique community offering attractive design & luxurious finishes located in the heart of picturesque Lynden. Walk or bike a few blocks to downtown's quaint restaurants & shops. Lot 34 is located in the 55+ area of River-Walk. 1734 sqft with 2 beds, 1.75 baths & many upgrades including an elevator! The gourmet kitchen is highlighted by quartz countertops & island with full waterfall drops. Each bathroom has a sleek, solid surface shower offering style & low maintenance. Enjoy outdoor living with a generous deck perfect for hosting friends. With ample space for seating & a ceiling fan to keep you cool during the warmer months. Less than two hours from Seattle, Vancouver, B.C., Mt. Baker & San Juan Islands.
Contact an agent
Home facts
- Year built:2024
- Listing ID #:2321720
- Updated:February 12, 2026 at 06:43 PM
Rooms and interior
- Bedrooms:2
- Total bathrooms:2
- Full bathrooms:1
- Living area:1,731 sq. ft.
Heating and cooling
- Heating:Radiant
Structure and exterior
- Roof:Composition, Metal
- Year built:2024
- Building area:1,731 sq. ft.
Schools
- High school:Buyer To Verify
- Middle school:Buyer To Verify
- Elementary school:Buyer To Verify
Finances and disclosures
- Price:$709,000
- Price per sq. ft.:$409.59
- Tax amount:$548 (2024)
New listings near 104 Riverwalk Drive
- New
 $525,000Active3 beds 3 baths2,104 sq. ft.
$525,000Active3 beds 3 baths2,104 sq. ft.2200 Greenview Circle #17, Lynden, WA 98264
MLS# 2479365Listed by: RE/MAX WHATCOM COUNTY, INC. - New
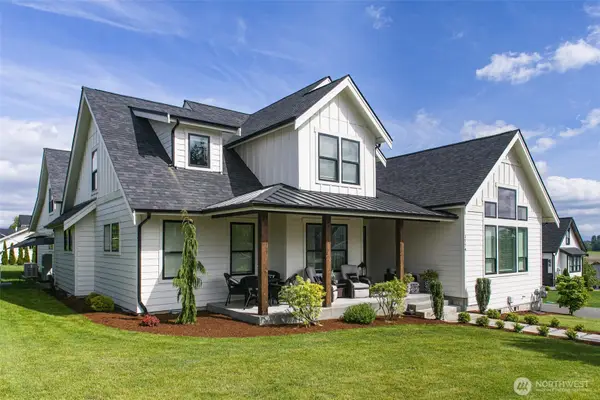 $1,199,000Active5 beds 5 baths3,567 sq. ft.
$1,199,000Active5 beds 5 baths3,567 sq. ft.1774 Farmview Terrace, Lynden, WA 98264
MLS# 2478818Listed by: HOMESMART ONE REALTY - Open Thu, 3:30 to 5:30pmNew
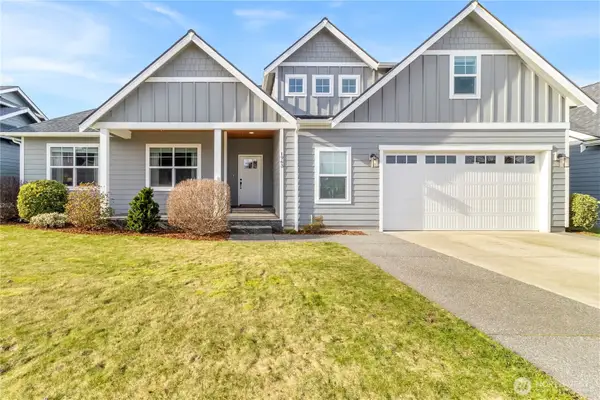 $685,000Active3 beds 3 baths1,933 sq. ft.
$685,000Active3 beds 3 baths1,933 sq. ft.1963 Bluestem Street, Lynden, WA 98264
MLS# 2470313Listed by: JOHN L. SCOTT BELLINGHAM - New
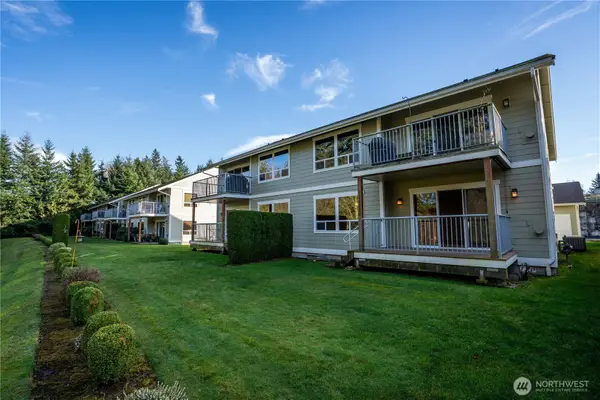 $450,000Active2 beds 2 baths1,250 sq. ft.
$450,000Active2 beds 2 baths1,250 sq. ft.1656 Liberty Street #101, Lynden, WA 98264
MLS# 2478560Listed by: WINDERMERE REAL ESTATE WHATCOM - Open Sat, 11:30am to 1pmNew
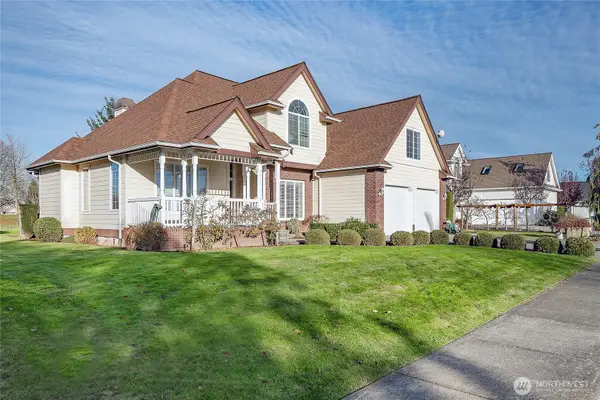 $783,500Active4 beds 3 baths2,589 sq. ft.
$783,500Active4 beds 3 baths2,589 sq. ft.600 Sunrise Drive, Lynden, WA 98264
MLS# 2478228Listed by: WINDERMERE REAL ESTATE WHATCOM - Open Sat, 10am to 12pmNew
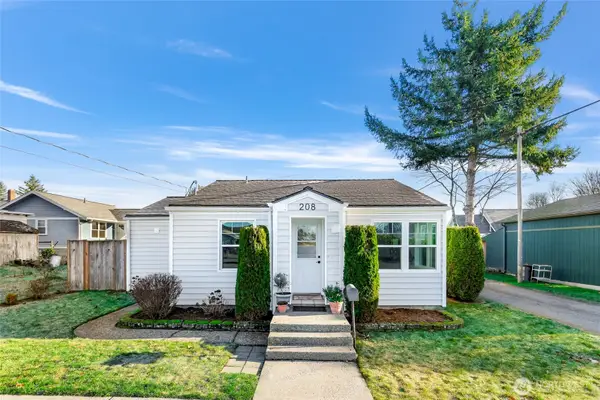 $400,000Active2 beds 1 baths885 sq. ft.
$400,000Active2 beds 1 baths885 sq. ft.208 9th Street, Lynden, WA 98264
MLS# 2474685Listed by: WINDERMERE REAL ESTATE WHATCOM - New
 $7,100,000Active3 beds 1 baths1,799 sq. ft.
$7,100,000Active3 beds 1 baths1,799 sq. ft.603 Visser Road, Lynden, WA 98264
MLS# 2477149Listed by: MULJAT GROUP - New
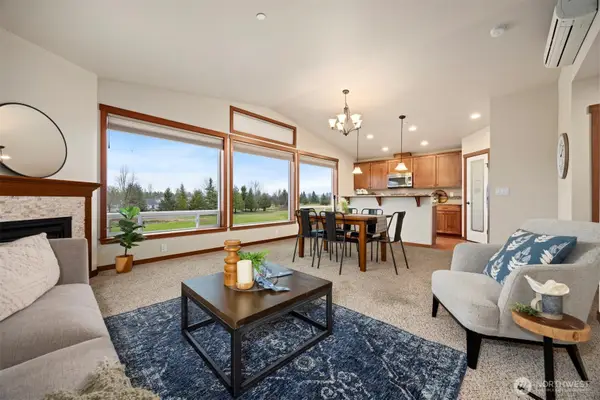 $395,000Active2 beds 2 baths1,205 sq. ft.
$395,000Active2 beds 2 baths1,205 sq. ft.212 Maberry Drive #302, Lynden, WA 98264
MLS# 2475823Listed by: RE/MAX WHATCOM COUNTY, INC. - Open Sun, 1 to 3pmNew
 $579,000Active2 beds 1 baths1,152 sq. ft.
$579,000Active2 beds 1 baths1,152 sq. ft.7393 Hannegan Road, Lynden, WA 98264
MLS# 2475918Listed by: WINDERMERE REAL ESTATE WHATCOM - New
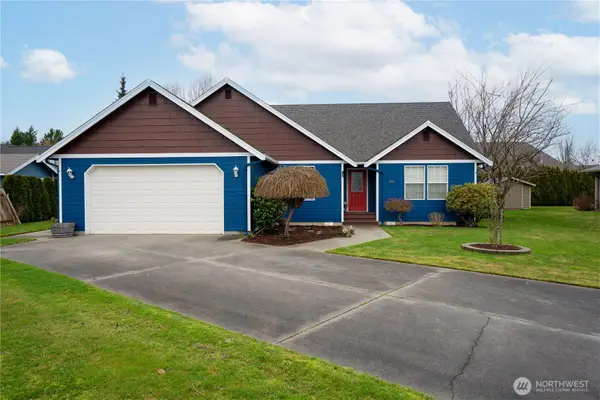 $599,000Active3 beds 2 baths1,712 sq. ft.
$599,000Active3 beds 2 baths1,712 sq. ft.816 Cedar Drive, Lynden, WA 98264
MLS# 2475903Listed by: COMPASS

