15410 40th Ave W #8, Lynnwood, WA 98087
Local realty services provided by:Better Homes and Gardens Real Estate Pacific Commons
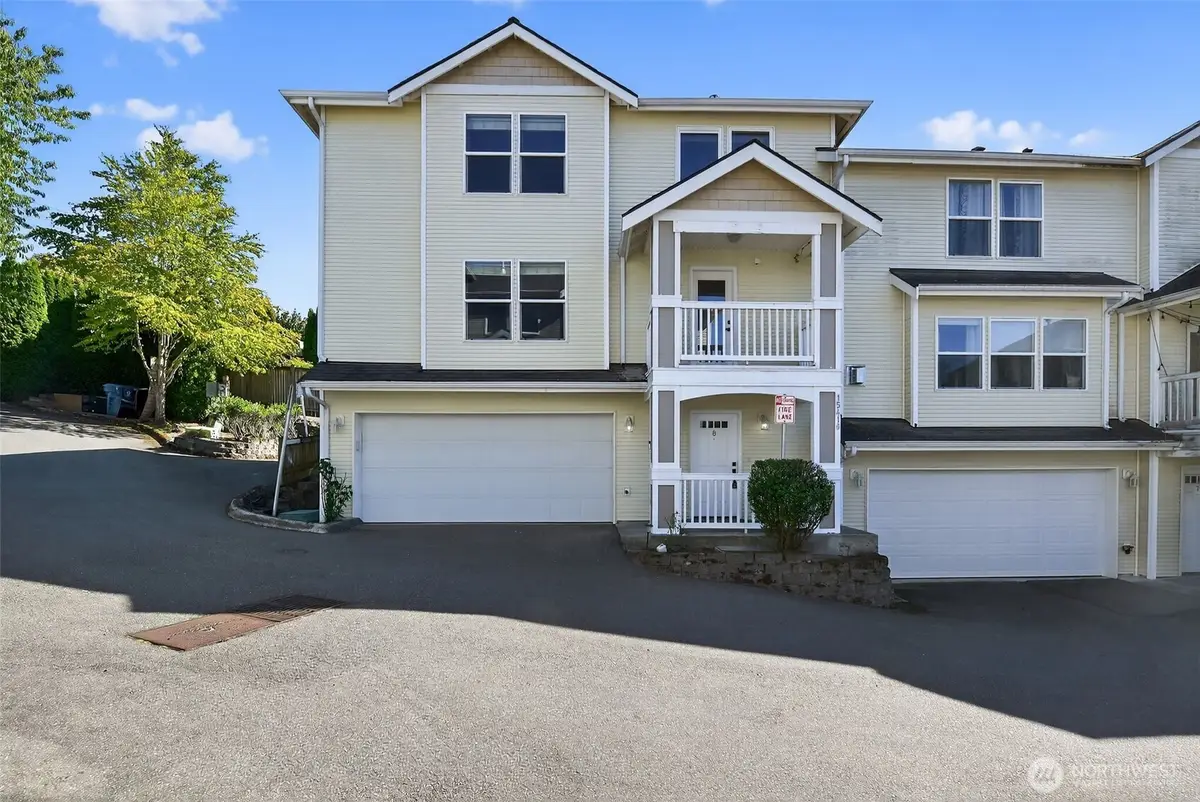
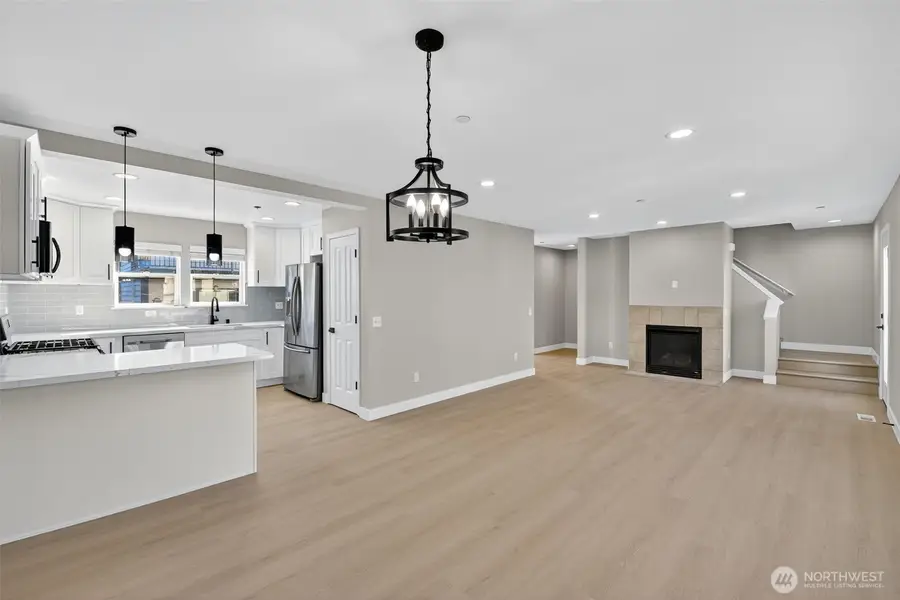
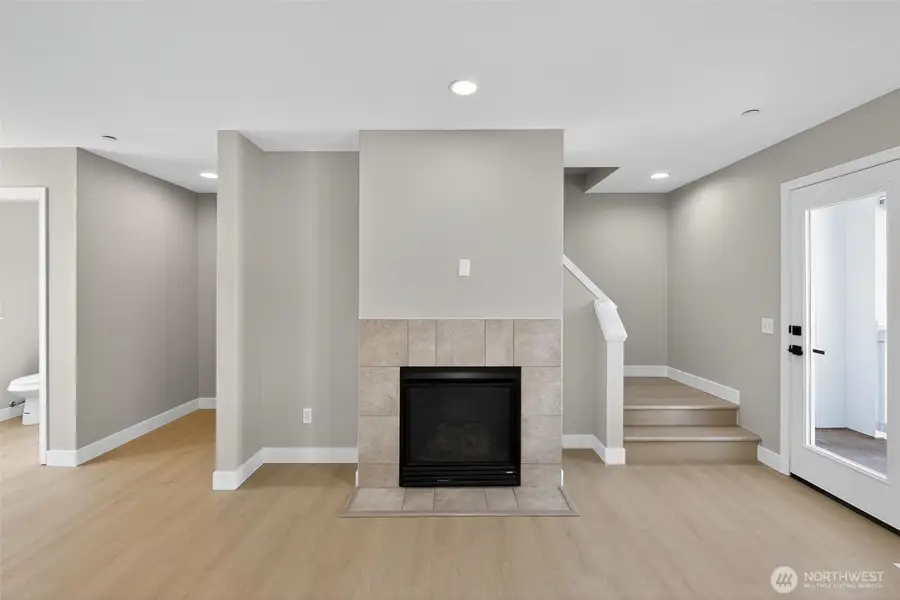
Listed by:mahendar burugupalli
Office:kelly right re of seattle llc.
MLS#:2425015
Source:NWMLS
15410 40th Ave W #8,Lynnwood, WA 98087
$725,000
- 3 Beds
- 3 Baths
- 1,893 sq. ft.
- Townhouse
- Active
Price summary
- Price:$725,000
- Price per sq. ft.:$382.99
- Monthly HOA dues:$250
About this home
Home featuring over $80K in upgrades, including new Kitchen cabinets, new bathroom vanity, fresh interior paint, and new LVP flooring throughout. This spacious layout offers a dedicated den/office and a bonus room, perfect for work or play. Enjoy 3 generously sized bedrooms, 2 bathrooms with a shower, plus a convenient powder room in the living area. The open-concept living area is designed for comfort and entertaining, complete with a cozy fireplace and a private balcony. Just a 10-minute drive to the new light rail and within 5 minutes of three Park & Ride locations, this home is a commuter’s dream. NO RENTAL CAP and NO Restrictions on Short-term Rentals. Special Offer: $10,000 Buyer Bonus towards closing costs or rate buy-down!
Contact an agent
Home facts
- Year built:2006
- Listing Id #:2425015
- Updated:August 28, 2025 at 12:56 AM
Rooms and interior
- Bedrooms:3
- Total bathrooms:3
- Full bathrooms:2
- Half bathrooms:1
- Living area:1,893 sq. ft.
Heating and cooling
- Heating:Forced Air
Structure and exterior
- Roof:Composition
- Year built:2006
- Building area:1,893 sq. ft.
- Lot area:0.51 Acres
Schools
- High school:Meadowdale High
- Middle school:Meadowdale Mid
- Elementary school:Beverly Elem
Utilities
- Water:Public
- Sewer:Sewer Connected
Finances and disclosures
- Price:$725,000
- Price per sq. ft.:$382.99
- Tax amount:$5,274 (2025)
New listings near 15410 40th Ave W #8
- Open Sat, 11am to 1pmNew
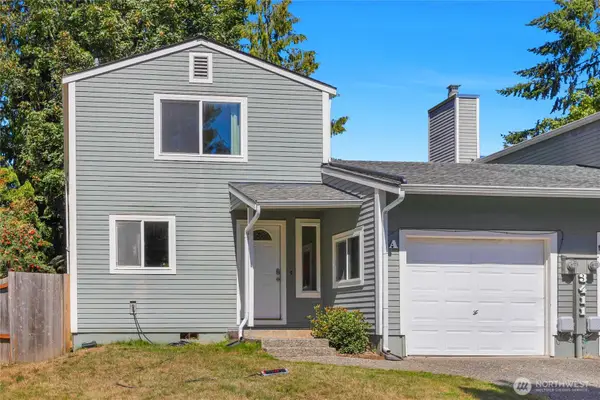 $519,990Active2 beds 2 baths1,043 sq. ft.
$519,990Active2 beds 2 baths1,043 sq. ft.3411 134th Place Sw #A, Lynnwood, WA 98087
MLS# 2426422Listed by: WINDERMERE REAL ESTATE JS - New
 $675,000Active3 beds 2 baths1,060 sq. ft.
$675,000Active3 beds 2 baths1,060 sq. ft.19431 74th Avenue W, Lynnwood, WA 98036
MLS# 2425256Listed by: WINDERMERE NORTHLAKE - Open Sat, 11am to 3pmNew
 $295,000Active2 beds 1 baths898 sq. ft.
$295,000Active2 beds 1 baths898 sq. ft.5620 200th Street Sw #A204, Lynnwood, WA 98036
MLS# 2426068Listed by: REAL BROKER LLC - New
 $399,000Active2 beds 2 baths1,040 sq. ft.
$399,000Active2 beds 2 baths1,040 sq. ft.16820 6th Avenue W #A5, Lynnwood, WA 98037
MLS# 2413720Listed by: WINDERMERE REAL ESTATE/PSR INC - New
 $1,289,000Active0.49 Acres
$1,289,000Active0.49 Acres13615 26th Place W, Lynnwood, WA 98037
MLS# 2425633Listed by: SKYLINE PROPERTIES, INC. - New
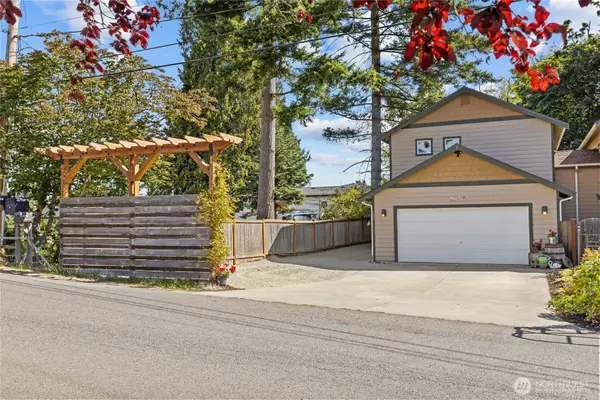 $674,500Active4 beds 3 baths1,436 sq. ft.
$674,500Active4 beds 3 baths1,436 sq. ft.109 203rd Place Sw #1, Lynnwood, WA 98036
MLS# 2425395Listed by: RE/MAX NORTHWEST - Open Sat, 1 to 4pmNew
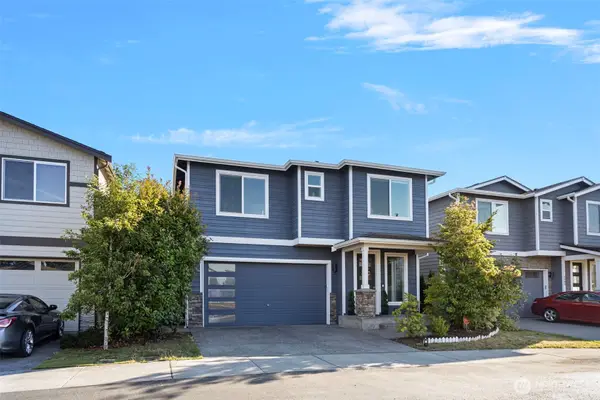 $915,000Active3 beds 3 baths2,235 sq. ft.
$915,000Active3 beds 3 baths2,235 sq. ft.3806 SW 133rd Place, Lynnwood, WA 98087
MLS# 2424603Listed by: KELLER WILLIAMS REALTY BOTHELL 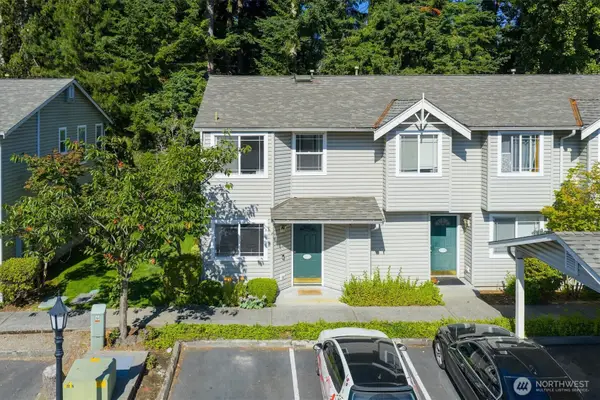 $419,000Pending2 beds 2 baths1,003 sq. ft.
$419,000Pending2 beds 2 baths1,003 sq. ft.6128 202nd Street Sw #101, Lynnwood, WA 98036
MLS# 2424196Listed by: COMPASS- New
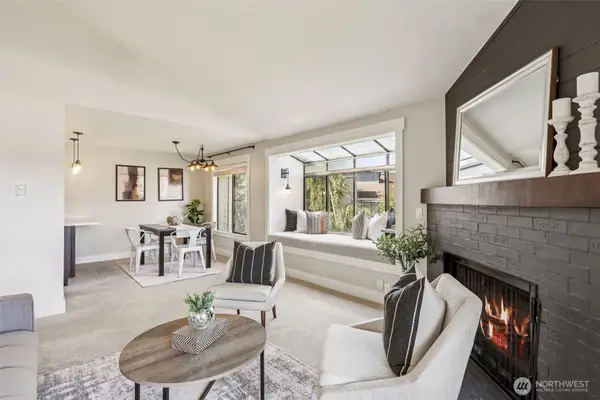 $399,950Active2 beds 2 baths971 sq. ft.
$399,950Active2 beds 2 baths971 sq. ft.4800 200th Street Sw #E 301, Lynnwood, WA 98036
MLS# 2424472Listed by: WINDERMERE REAL ESTATE M2 LLC

