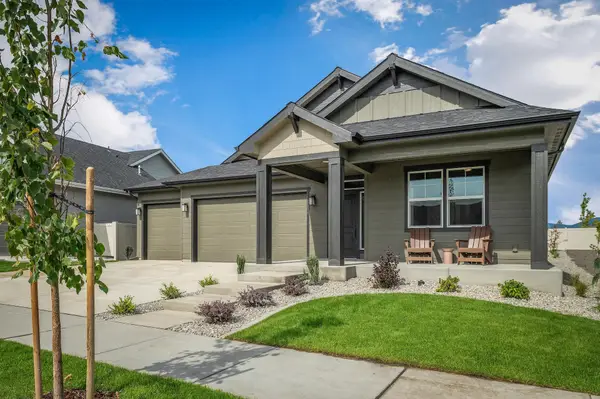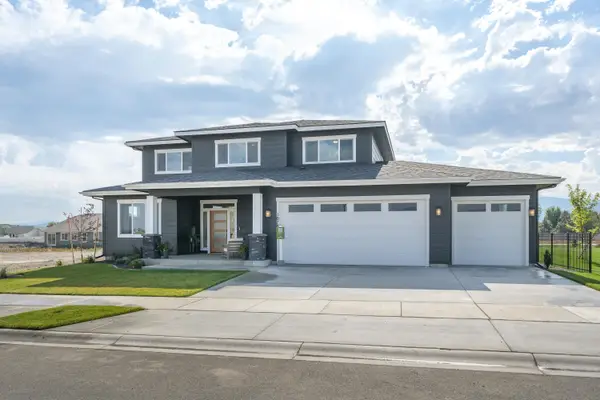13615 E Randall Rd, Mead, WA 99021
Local realty services provided by:Better Homes and Gardens Real Estate Pacific Commons
Listed by:ronald mcintire
Office:choice realty
MLS#:202522507
Source:WA_SAR
Price summary
- Price:$610,000
- Price per sq. ft.:$196.77
About this home
Imagine waking up in a lodge-style cedar home, surrounded by nearly 7 acres in the Mead School District, where every view feels like a getaway. Picture evenings under the stars from your hot tub on the large inviting deck, or hosting friends on the dining deck as nature surrounds you. With two covered decks facing south and west, outdoor living becomes part of daily life. Inside, vaulted tongue-and-groove ceilings frame a cozy fireplace and sliders to yet another covered deck. The main floor offers 2 bedrooms, a full bath, spacious kitchen, laundry, and formal dining. Upstairs, the primary suite boasts its own balcony, walk-in closet, and private bath. The 4th egress bedroom downstairs has access to the 4 car tandem garage —perfect for an office or the drummer in the family. With updated mechanicals, newer roof, and a 24x36 shop with 14-ft door plus lean-tos, you have space for projects, parking, and storage. Minutes from Greenbluff and shopping, this is where nature, comfort, and convenience meet.
Contact an agent
Home facts
- Year built:1975
- Listing ID #:202522507
- Added:40 day(s) ago
- Updated:September 25, 2025 at 12:53 PM
Rooms and interior
- Bedrooms:4
- Total bathrooms:2
- Full bathrooms:2
- Living area:3,100 sq. ft.
Heating and cooling
- Heating:Electric
Structure and exterior
- Year built:1975
- Building area:3,100 sq. ft.
- Lot area:7.12 Acres
Schools
- High school:Mt Spokane
- Middle school:Mountainside
- Elementary school:Colbert
Finances and disclosures
- Price:$610,000
- Price per sq. ft.:$196.77
- Tax amount:$5,755
New listings near 13615 E Randall Rd
- New
 $500,000Active6 beds 4 baths3,426 sq. ft.
$500,000Active6 beds 4 baths3,426 sq. ft.22717 N Mt Carlton Rd, Mead, WA 99021
MLS# 202524493Listed by: KELLER WILLIAMS SPOKANE - MAIN  $69,000Active2 beds 1 baths1,041 sq. ft.
$69,000Active2 beds 1 baths1,041 sq. ft.3925 E Farwell Rd, Mead, WA 99021
MLS# 202522905Listed by: EXIT REAL ESTATE PROFESSIONALS- New
 $159,900Active3 beds 2 baths
$159,900Active3 beds 2 baths15008 N South Richmond Ln, Mead, WA 99021
MLS# 202524408Listed by: WINDERMERE NORTH  $714,750Pending4 beds 3 baths2,338 sq. ft.
$714,750Pending4 beds 3 baths2,338 sq. ft.12157 N Montfort Ave, Spokane, WA 99208
MLS# 202524312Listed by: WINDERMERE CITY GROUP- New
 $1,199,990Active4 beds 4 baths4,938 sq. ft.
$1,199,990Active4 beds 4 baths4,938 sq. ft.10514 E Peone Landing Ln, Mead, WA 99021
MLS# 202524283Listed by: JOHN L SCOTT, INC. - New
 $429,000Active5 beds 2 baths
$429,000Active5 beds 2 baths28600 N Mt. Spokane Park Dr #511, Mead, WA 99021
MLS# 202524296Listed by: KELLY RIGHT REAL ESTATE OF SPOKANE - New
 $500,000Active3 beds 2 baths1,612 sq. ft.
$500,000Active3 beds 2 baths1,612 sq. ft.20012 N Halliday Rd, Mead, WA 99021
MLS# 202524232Listed by: COLDWELL BANKER TOMLINSON - New
 $175,000Active2 beds 2 baths1,680 sq. ft.
$175,000Active2 beds 2 baths1,680 sq. ft.2928 E Fort Sumter Ln, Mead, WA 99021
MLS# 202524191Listed by: COLDWELL BANKER TOMLINSON  $774,278Pending4 beds 3 baths2,957 sq. ft.
$774,278Pending4 beds 3 baths2,957 sq. ft.12170 N Montfort Ave, Spokane, WA 99208
MLS# 202524155Listed by: WINDERMERE CITY GROUP- New
 $564,500Active4 beds 3 baths2,952 sq. ft.
$564,500Active4 beds 3 baths2,952 sq. ft.3912 E Siskin Ln, Mead, WA 99021
MLS# 202524041Listed by: REALTY ONE GROUP ECLIPSE
