1 S Fairchild St, Medical Lake, WA 99022
Local realty services provided by:Better Homes and Gardens Real Estate Pacific Commons
1 S Fairchild St,Medical Lake, WA 99022
$1,299,900
- 5 Beds
- 4 Baths
- 4,763 sq. ft.
- Single family
- Active
Listed by: lisa thome
Office: john l scott, inc.
MLS#:202521049
Source:WA_SAR
Price summary
- Price:$1,299,900
- Price per sq. ft.:$272.92
About this home
Private, serene country living with a secure gated access on 10 fully fenced acres with a beautiful custom 1 1/2 story builder owned home with all the bells & whistles! Experience Northwest "sanctuary setting" with abundant wildlife, gorgeous sunset views & relaxing outdoor living w/ wet bar BBQ station, ambiance lighting & your own private s'mores fire pit. Convenient access, minutes to the airport/FAFB/daily shopping & 25 minutes to downtown shopping, entertainment & hospitals. Great room concept w/ custom vapor mist fireplace, hickory wide plank flooring, radiant floor heating, custom light fixtures & access to the covered patio. Chef's kitchen with top of the line Thermador appliances, gas cook top w/ pot filler, dbl ovens, huge island w/ bar, walk-in pantry, coffee bar station & great built-ins! Rare main floor FIVE bedrooms, three full bathrooms & mud/laundry rm. Luxury master suite w/ dbl shower w/ 4 zone jets, dbl sinks & soaking tub. Two HUGE bonus rms & bathroom upstairs. Awesome 5 car garage/shop!
Contact an agent
Home facts
- Year built:2019
- Listing ID #:202521049
- Added:176 day(s) ago
- Updated:January 16, 2026 at 03:53 PM
Rooms and interior
- Bedrooms:5
- Total bathrooms:4
- Full bathrooms:4
- Living area:4,763 sq. ft.
Heating and cooling
- Heating:Radiant Floor, Zoned
Structure and exterior
- Year built:2019
- Building area:4,763 sq. ft.
- Lot area:10.1 Acres
Schools
- High school:Cheney
- Middle school:Cheney
- Elementary school:Sunset
Finances and disclosures
- Price:$1,299,900
- Price per sq. ft.:$272.92
- Tax amount:$9,871
New listings near 1 S Fairchild St
- New
 $1,249,000Active5 beds 4 baths3,982 sq. ft.
$1,249,000Active5 beds 4 baths3,982 sq. ft.16010 W Jade Ln, Medical Lake, WA 99022
MLS# 202610885Listed by: REALTY ONE GROUP ECLIPSE - New
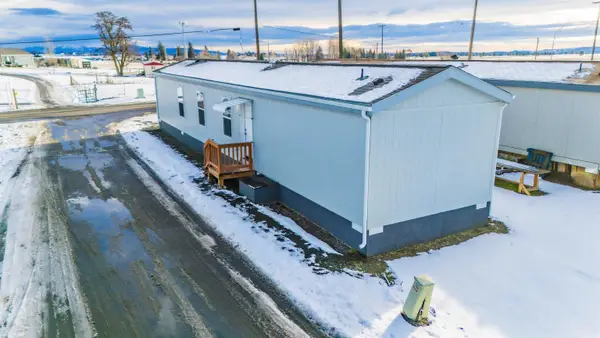 $85,000Active3 beds 2 baths1,056 sq. ft.
$85,000Active3 beds 2 baths1,056 sq. ft.15610 W Hwy 2 Hwy, Medical Lake, WA 99022
MLS# 202610800Listed by: JOHN L SCOTT, SPOKANE VALLEY - New
 $40,900Active3 beds 2 baths980 sq. ft.
$40,900Active3 beds 2 baths980 sq. ft.500 E Campbell St, Medical Lake, WA 99022
MLS# 202610542Listed by: WINDERMERE CITY GROUP - New
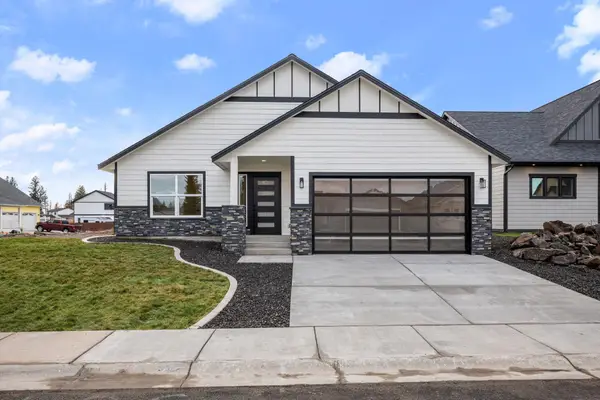 $439,995Active3 beds 2 baths1,408 sq. ft.
$439,995Active3 beds 2 baths1,408 sq. ft.522 S Stanley St, Medical Lake, WA 99022
MLS# 202610469Listed by: WINDERMERE LIBERTY LAKE - New
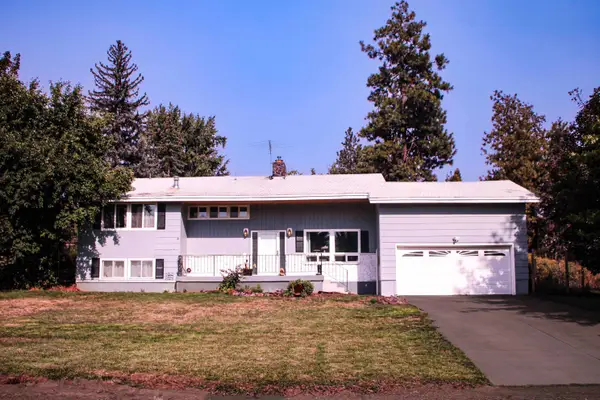 $515,000Active4 beds 3 baths2,796 sq. ft.
$515,000Active4 beds 3 baths2,796 sq. ft.14107 S Moody Dr, Medical Lake, WA 99022
MLS# 202610426Listed by: TOUCHSTONE REAL ESTATE GROUP 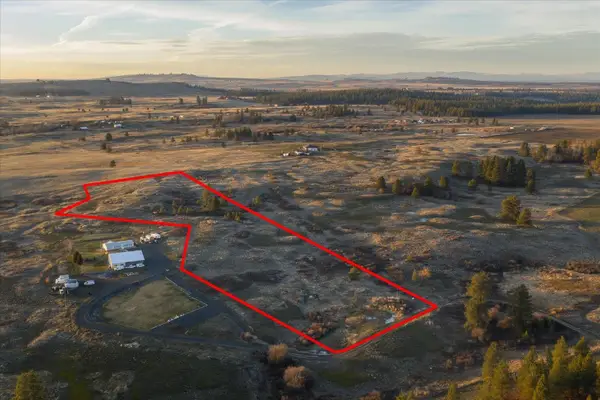 $139,000Active10.22 Acres
$139,000Active10.22 Acres0 N Brooks Rd, Medical Lake, WA 99022
MLS# 202610176Listed by: JOHN L SCOTT, SPOKANE VALLEY $370,000Active4 beds 2 baths1,840 sq. ft.
$370,000Active4 beds 2 baths1,840 sq. ft.614 N Grant St, Medical Lake, WA 99022
MLS# 202610097Listed by: PROFESSIONAL REALTY SERVICES $649,900Active4 beds 4 baths2,593 sq. ft.
$649,900Active4 beds 4 baths2,593 sq. ft.520 S Stanley St, Medical Lake, WA 99022
MLS# 202610064Listed by: EXIT REAL ESTATE PROFESSIONALS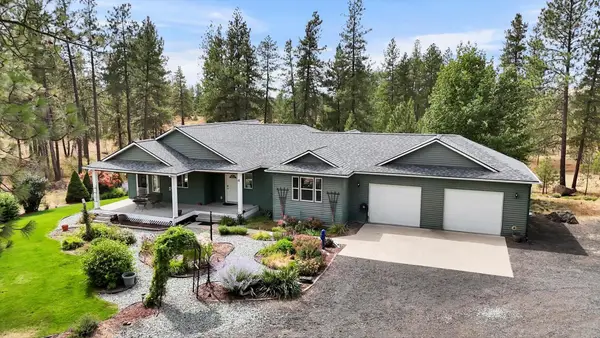 $960,000Active5 beds 3 baths3,978 sq. ft.
$960,000Active5 beds 3 baths3,978 sq. ft.11320 S Stangland Rd, Medical Lake, WA 99022
MLS# 202610054Listed by: WINDERMERE MANITO, LLC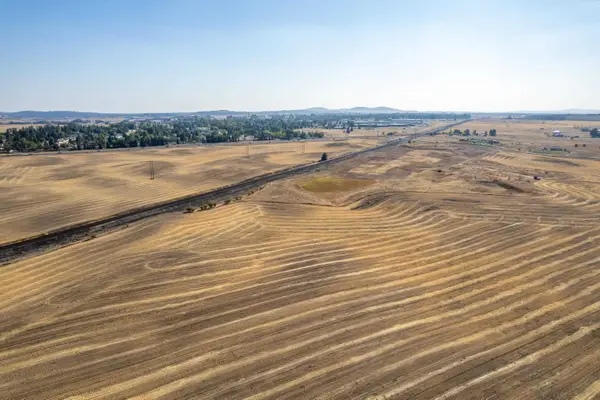 $130,000Active10 Acres
$130,000Active10 Acres1115 S Dover Rd, Medical Lake, WA 99022
MLS# 202527926Listed by: REALTY ONE GROUP ECLIPSE
