12109 S Stangland Rd, Medical Lake, WA 99022
Local realty services provided by:Better Homes and Gardens Real Estate Pacific Commons
12109 S Stangland Rd,Medical Lake, WA 99022
$665,000
- 3 Beds
- 2 Baths
- 2,480 sq. ft.
- Single family
- Active
Listed by:david reynolds
Office:source real estate
MLS#:202519278
Source:WA_SAR
Price summary
- Price:$665,000
- Price per sq. ft.:$268.15
About this home
Discover your dream barndominium on a sprawling 9.7 acres, designed for modern living with an inviting open-concept floor plan and an impressive loft. The main floor features a spacious primary bedroom retreat, complete with a luxurious ensuite bathroom that boasts dual vanities, a spacious shower, a charming claw-foot soaking tub, and a walk-in closet. In addition to the primary suite, the home offers two more well-appointed bedrooms, a stylish bathroom, a dedicated office with stunning views, a cozy wood stove, and a convenient laundry room. Step outside to explore the beautiful pasture areas, and an expansive 24x30 shop. This remarkable 2,000 square foot drive-through shop is equipped with dual 14-foot overhead doors and includes a roughed-in bathroom, making it perfect for any hobby or project. With RV hookups available and a robust well on the property, this unique barndominium offers a perfect blend of comfort, functionality, and outdoor living.
Contact an agent
Home facts
- Year built:2021
- Listing ID #:202519278
- Added:93 day(s) ago
- Updated:September 25, 2025 at 12:53 PM
Rooms and interior
- Bedrooms:3
- Total bathrooms:2
- Full bathrooms:2
- Living area:2,480 sq. ft.
Heating and cooling
- Heating:Electric, Heat Pump
Structure and exterior
- Roof:Metal
- Year built:2021
- Building area:2,480 sq. ft.
- Lot area:9.7 Acres
Schools
- High school:Cheney
- Middle school:Cheney
- Elementary school:Salnave
Finances and disclosures
- Price:$665,000
- Price per sq. ft.:$268.15
- Tax amount:$3,602
New listings near 12109 S Stangland Rd
- New
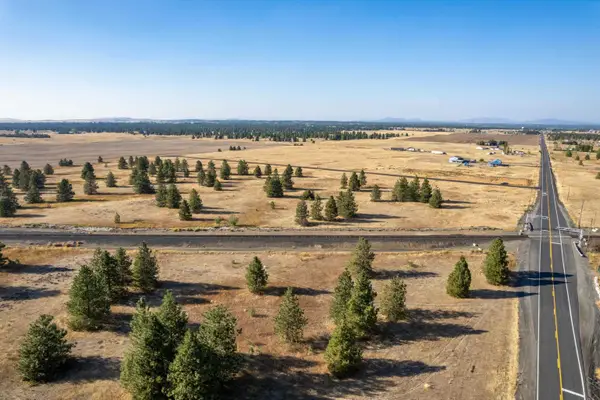 $155,000Active10 Acres
$155,000Active10 Acres15231 W Pacific Ln, Medical Lake, WA 99022
MLS# 202524522Listed by: REALTY ONE GROUP ECLIPSE - New
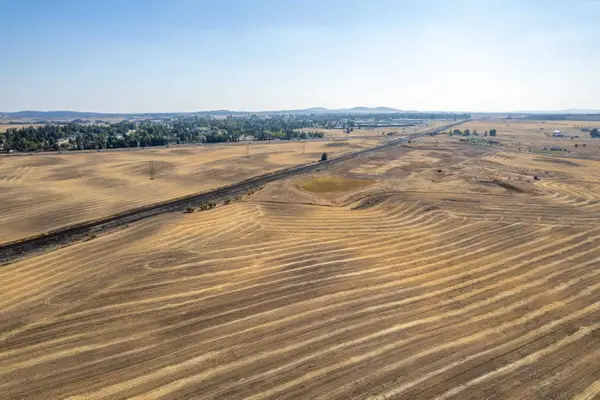 $550,000Active0 Acres
$550,000Active0 Acres16700 W Sr 2 Hwy, Medical Lake, WA 99022
MLS# 202524523Listed by: REALTY ONE GROUP ECLIPSE - New
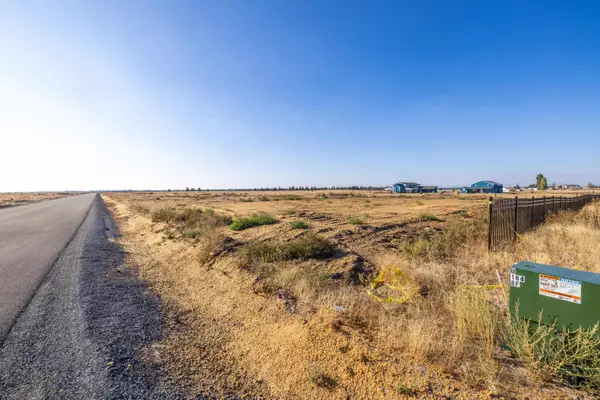 $155,000Active10 Acres
$155,000Active10 Acres15225 W Pacific Ln, Medical Lake, WA 99022
MLS# 202524459Listed by: REALTY ONE GROUP ECLIPSE - New
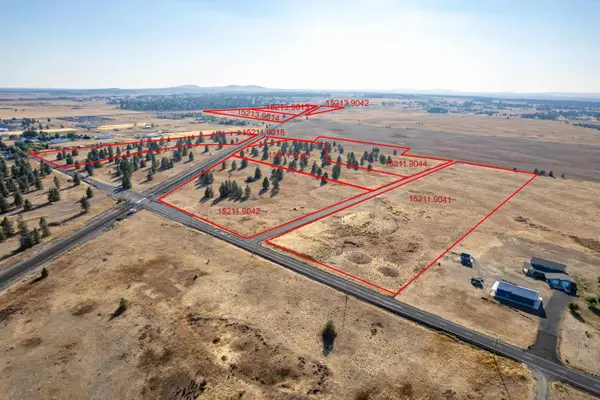 $155,000Active10 Acres
$155,000Active10 Acres15210 W Pacific Ln, Medical Lake, WA 99022
MLS# 202524460Listed by: REALTY ONE GROUP ECLIPSE - New
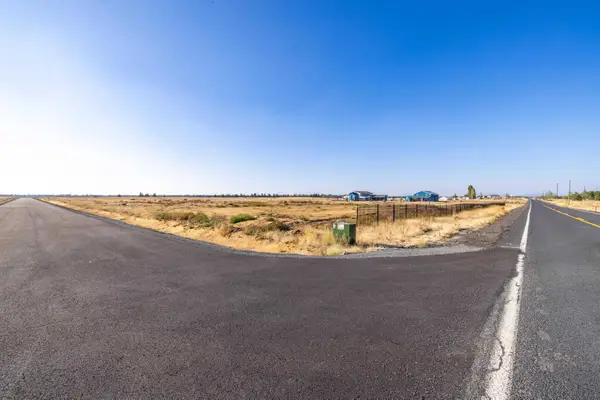 $155,000Active10 Acres
$155,000Active10 Acres15215 W Pacific Ln, Medical Lake, WA 99022
MLS# 202524462Listed by: REALTY ONE GROUP ECLIPSE - Open Sun, 2 to 4pmNew
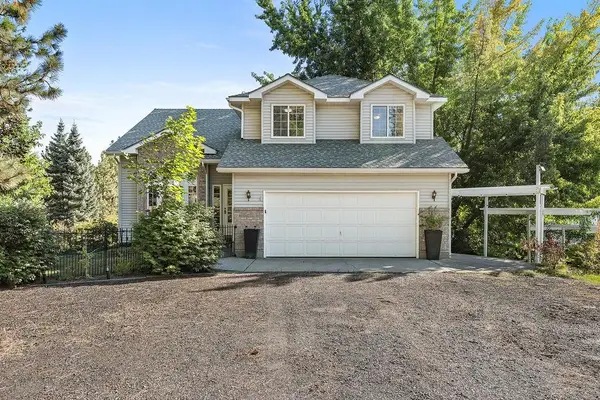 $727,000Active5 beds 4 baths2,711 sq. ft.
$727,000Active5 beds 4 baths2,711 sq. ft.1318 N Fairchild Dr, Medical Lake, WA 99022
MLS# 202524424Listed by: WINDERMERE MANITO, LLC - New
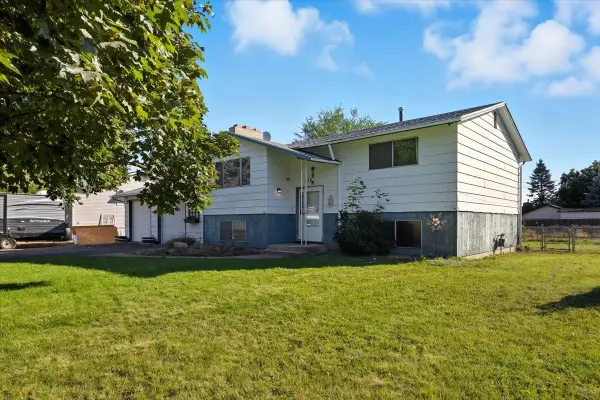 $400,000Active4 beds 2 baths1,840 sq. ft.
$400,000Active4 beds 2 baths1,840 sq. ft.614 N Grant St, Medical Lake, WA 99022
MLS# 202524378Listed by: PROFESSIONAL REALTY SERVICES - New
 $169,900Active9.5 Acres
$169,900Active9.5 AcresNNA W Elm Ln, Medical Lake, WA 99022
MLS# 25-9629Listed by: AVALON 24 REAL ESTATE - New
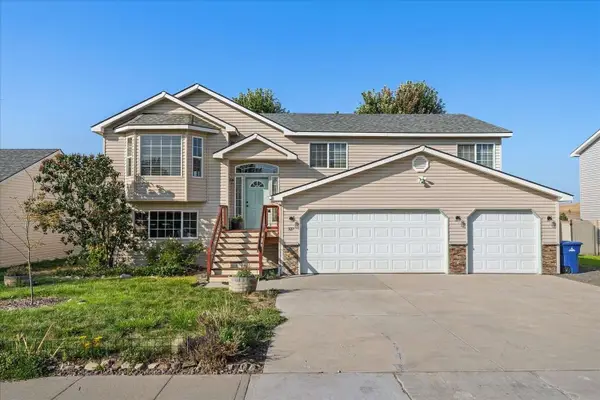 $499,000Active5 beds 3 baths2,533 sq. ft.
$499,000Active5 beds 3 baths2,533 sq. ft.327 E Beverly Ave, Medical Lake, WA 99022
MLS# 202524290Listed by: LOWES FLAT FEE REALTY A HOMEZU PARTNER - New
 $75,000Active0.45 Acres
$75,000Active0.45 Acresxxx W Brooks Rd, Medical Lake, WA 99022
MLS# 202524241Listed by: AMPLIFY REAL ESTATE SERVICES
