1318 N Fairchild Dr, Medical Lake, WA 99022
Local realty services provided by:Better Homes and Gardens Real Estate Pacific Commons
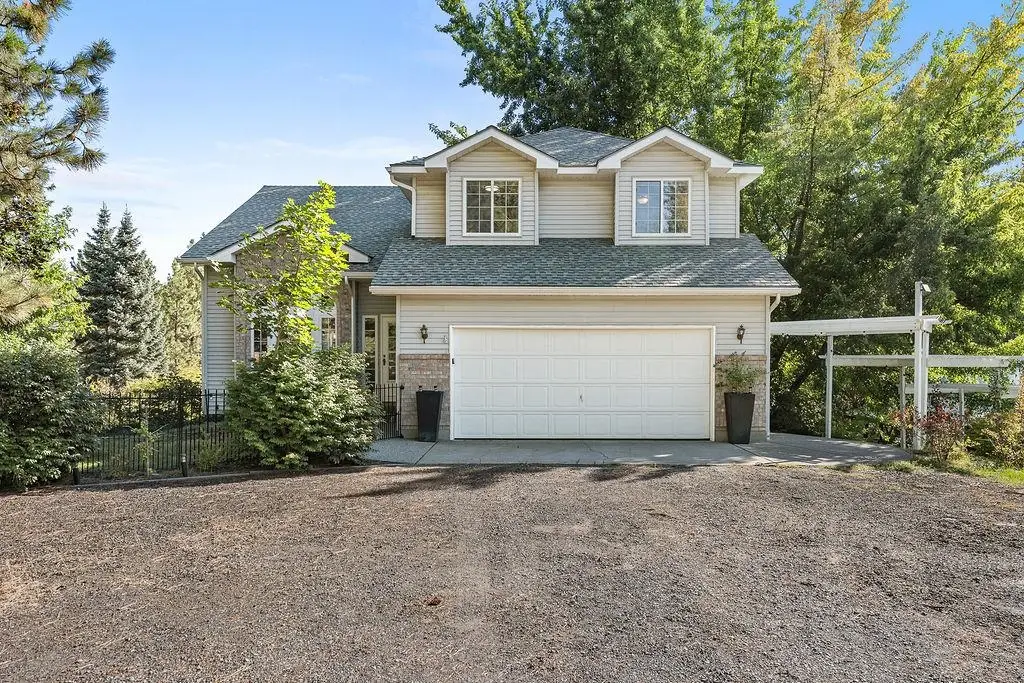
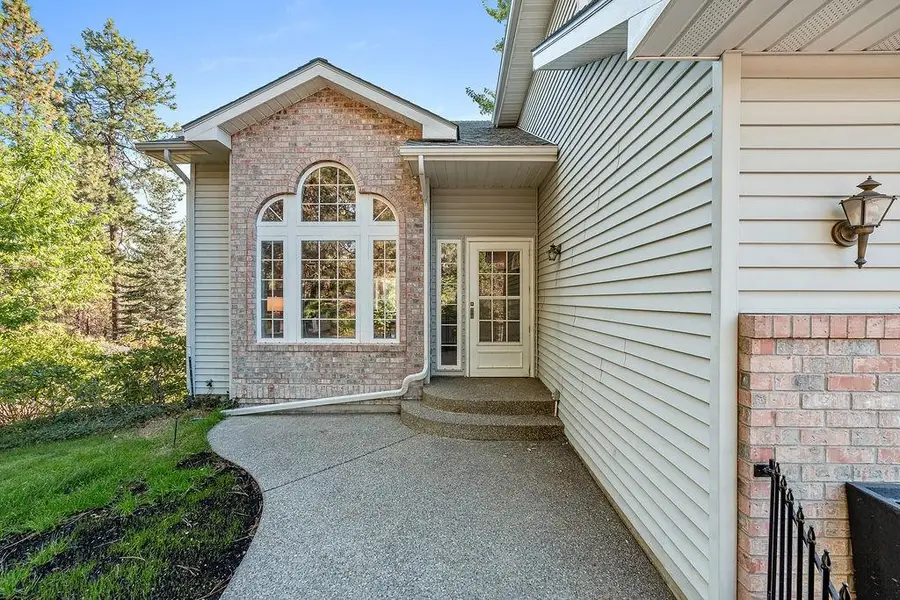
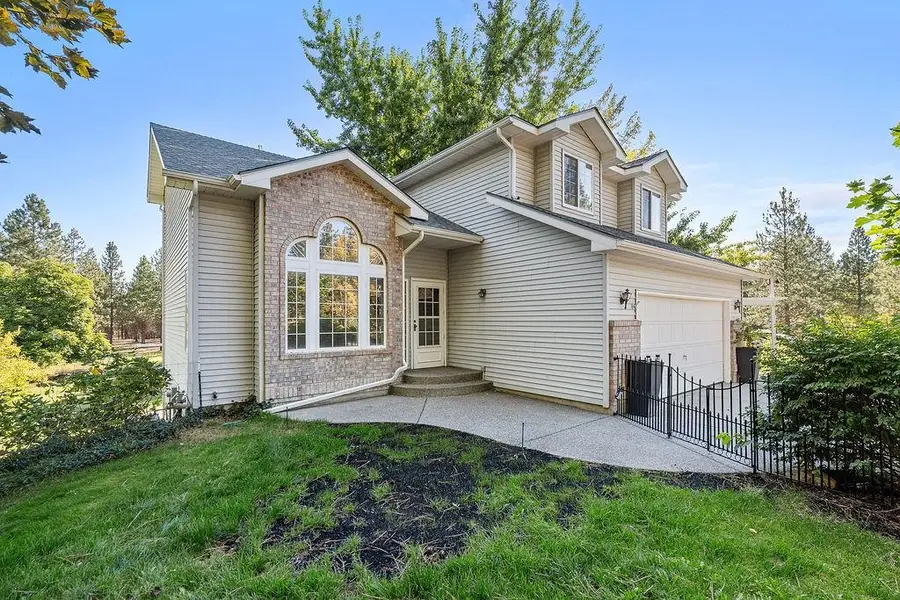
Upcoming open houses
- Sun, Aug 2401:00 pm - 03:00 pm
Listed by:marcy mongan
Office:windermere manito, llc.
MLS#:202522753
Source:WA_SAR
Price summary
- Price:$737,000
- Price per sq. ft.:$271.86
About this home
Experience refined country living, Paved Road, in this move-in ready 5BD/3.5BA home on 4.5 fully fenced acres. Just minutes from Fairchild AFB and 20 min to downtown Spokane, this 2-story beauty with a finished daylight basement offers space, comfort, & versatility. The main floor’s open kitchen & family room with gas fireplace flow to a large covered deck—perfect for entertaining or soaking in tranquil acreage views. Upstairs features 4 bedrooms, including a generous primary suite w/ private bath. The basement boasts a spacious rec room, guest suite, bath, & outside entrance to the brick patio for private retreats. Outside, enjoy a 2-car garage, 26’x30’ heated shop w/ shelving, two 10x30 lean-toos, car hoist, compressor, plus a 200 sq ft garden shed. On a paved road with 2 driveways w/ room for horses or animals, this property combines peaceful privacy with quick access to shopping, dining, and city amenities. A rare blend of country charm and modern convenience awaits.Two driveways/one houses big trailer.
Contact an agent
Home facts
- Year built:1991
- Listing Id #:202522753
- Added:1 day(s) ago
- Updated:August 22, 2025 at 04:27 PM
Rooms and interior
- Bedrooms:5
- Total bathrooms:4
- Full bathrooms:4
- Living area:2,711 sq. ft.
Structure and exterior
- Year built:1991
- Building area:2,711 sq. ft.
- Lot area:4.56 Acres
Schools
- High school:Cheney
- Middle school:Cheney
- Elementary school:Sunset
Finances and disclosures
- Price:$737,000
- Price per sq. ft.:$271.86
New listings near 1318 N Fairchild Dr
- Open Sun, 1 to 4pmNew
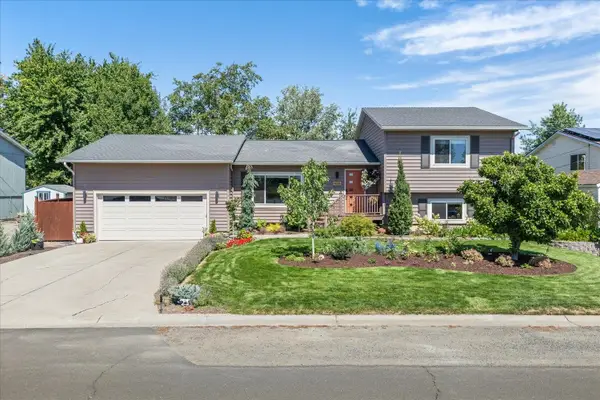 $495,000Active3 beds 2 baths1,814 sq. ft.
$495,000Active3 beds 2 baths1,814 sq. ft.925 E Evergreen Dr, Medical Lake, WA 99022
MLS# 202522784Listed by: PRIME REAL ESTATE GROUP - New
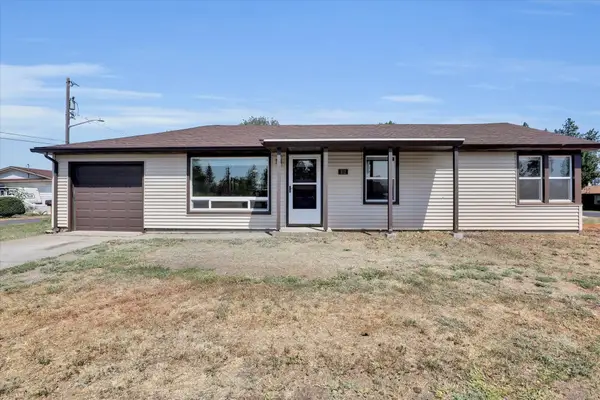 $345,000Active4 beds 2 baths1,336 sq. ft.
$345,000Active4 beds 2 baths1,336 sq. ft.212 W California St, Medical Lake, WA 99022
MLS# 202522761Listed by: WINDERMERE VALLEY - New
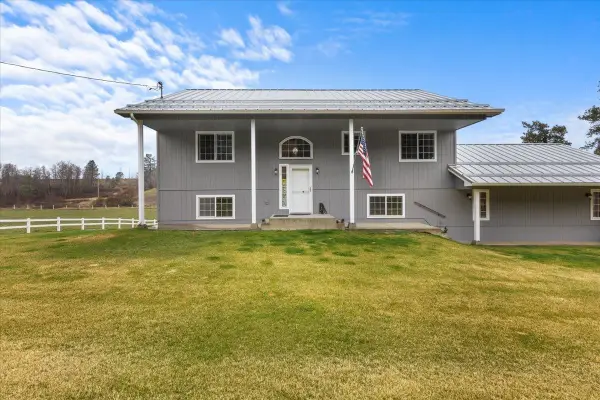 $699,900Active3 beds 3 baths2,796 sq. ft.
$699,900Active3 beds 3 baths2,796 sq. ft.704 S Deep Creek Rd, Medical Lake, WA 99022
MLS# 202522390Listed by: EXP REALTY, LLC 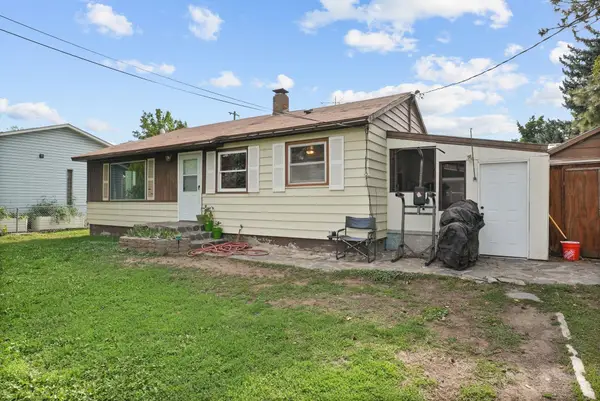 $255,000Pending1 beds 1 baths
$255,000Pending1 beds 1 baths202 S Jefferson St, Medical Lake, WA 99022
MLS# 202522283Listed by: KELLER WILLIAMS SPOKANE - MAIN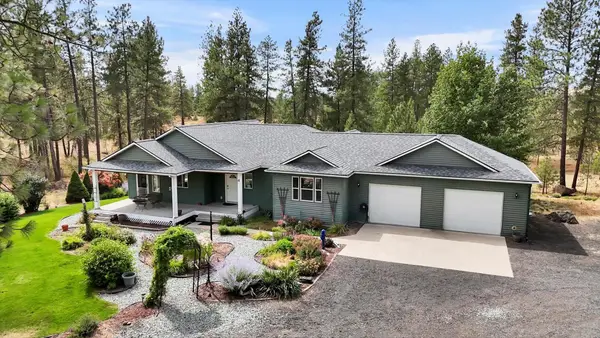 $990,000Active5 beds 3 baths3,978 sq. ft.
$990,000Active5 beds 3 baths3,978 sq. ft.11320 S Stangland Rd, Medical Lake, WA 99022
MLS# 202522169Listed by: WINDERMERE MANITO, LLC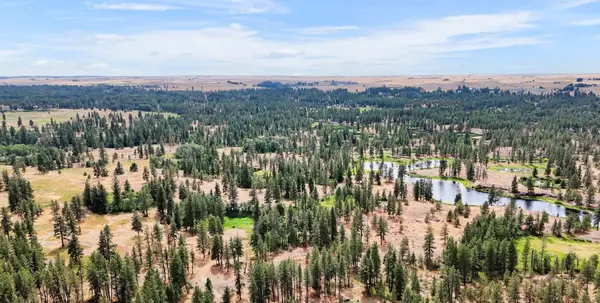 $290,000Active24.19 Acres
$290,000Active24.19 AcresNKA S Stangland Rd, Medical Lake, WA 99022
MLS# 202522166Listed by: WINDERMERE MANITO, LLC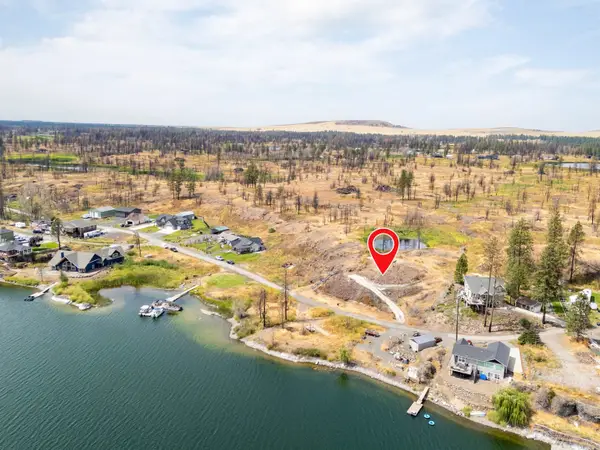 $180,000Active0.58 Acres
$180,000Active0.58 Acres9910 S Lakehurst Dr, Medical Lake, WA 99022-9546
MLS# 202522107Listed by: PRIME REAL ESTATE GROUP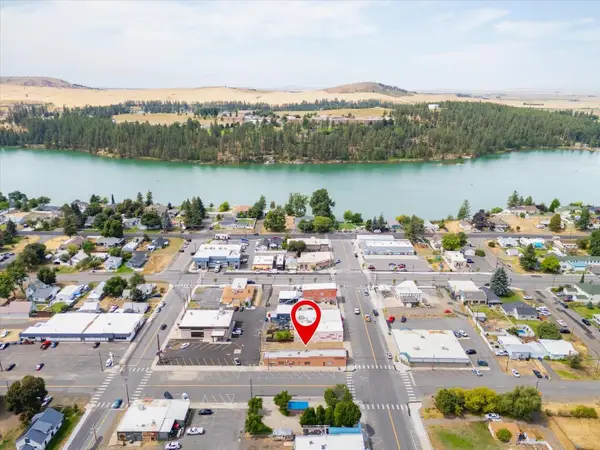 $80,000Active0.11 Acres
$80,000Active0.11 Acres122 E Lake St, Medical Lake, WA 99022
MLS# 202522108Listed by: PRIME REAL ESTATE GROUP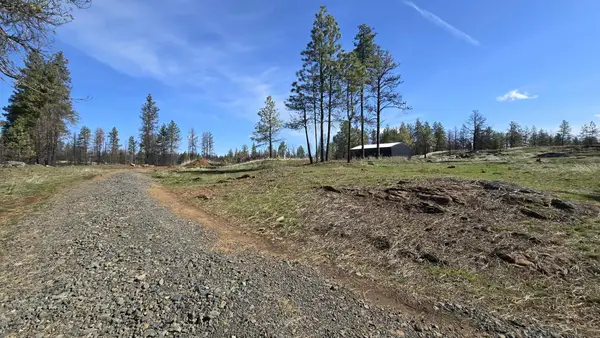 $45,000Active0.4 Acres
$45,000Active0.4 Acres125ZZ S Clear Lake Rd, Medical Lake, WA 99022
MLS# 202521540Listed by: KELLER WILLIAMS SPOKANE - MAIN
