15610 W Sr 2 Hwy, Medical Lake, WA 99022-9743
Local realty services provided by:Better Homes and Gardens Real Estate Pacific Commons
15610 W Sr 2 Hwy,Medical Lake, WA 99022-9743
$70,000
- 3 Beds
- 2 Baths
- 980 sq. ft.
- Mobile / Manufactured
- Active
Listed by: mark freeman
Office: keller williams spokane - main
MLS#:202525235
Source:WA_SAR
Price summary
- Price:$70,000
- Price per sq. ft.:$71.43
About this home
Unique setting within Fairchild Community Manufactured Home Park, located across Rambo Rd, separate from the main park, and near Fairchild Air Force Base. Conveniently close to Spokane Tribe & Northern Quest Casinos, Super Walmart, Spokane International Airport, Amazon DC, and a few miles further to downtown Spokane. Remodeled 1984 home offers approx. 980 sq ft with 3 bedrooms, 2 bathrooms, an open-concept layout featuring wood flooring, vinyl windows, cathedral ceilings, and abundant natural light. The spacious lot with room for outdoor play, gardening, or relaxation with added privacy from neighboring homes. Community allows up to two pets (cats or dogs under 40 lbs each). Monthly lot rent of $714 includes snow removal and park maintenance. Residents pay for garbage, electricity, internet and cable. Occupants age 18+ must be approved. 2 vehicles allowed per home. Home needs finishing touches.
Contact an agent
Home facts
- Year built:1984
- Listing ID #:202525235
- Added:99 day(s) ago
- Updated:January 16, 2026 at 11:53 AM
Rooms and interior
- Bedrooms:3
- Total bathrooms:2
- Full bathrooms:2
- Living area:980 sq. ft.
Heating and cooling
- Heating:Electric
Structure and exterior
- Roof:Metal
- Year built:1984
- Building area:980 sq. ft.
- Lot area:0.21 Acres
Schools
- High school:Cheney
- Middle school:Cheney Middle
- Elementary school:Sunset Element
Finances and disclosures
- Price:$70,000
- Price per sq. ft.:$71.43
New listings near 15610 W Sr 2 Hwy
- New
 $1,249,000Active5 beds 4 baths3,982 sq. ft.
$1,249,000Active5 beds 4 baths3,982 sq. ft.16010 W Jade Ln, Medical Lake, WA 99022
MLS# 202610885Listed by: REALTY ONE GROUP ECLIPSE - New
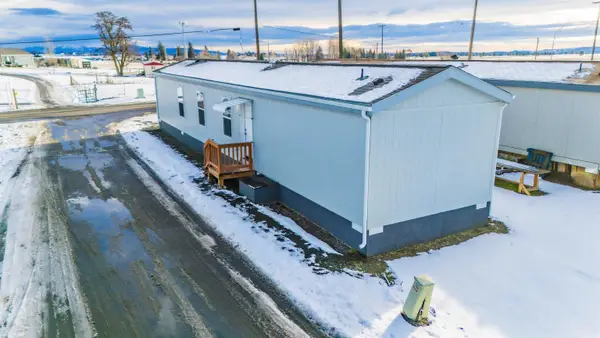 $85,000Active3 beds 2 baths1,056 sq. ft.
$85,000Active3 beds 2 baths1,056 sq. ft.15610 W Hwy 2 Hwy, Medical Lake, WA 99022
MLS# 202610800Listed by: JOHN L SCOTT, SPOKANE VALLEY - New
 $40,900Active3 beds 2 baths980 sq. ft.
$40,900Active3 beds 2 baths980 sq. ft.500 E Campbell St, Medical Lake, WA 99022
MLS# 202610542Listed by: WINDERMERE CITY GROUP - New
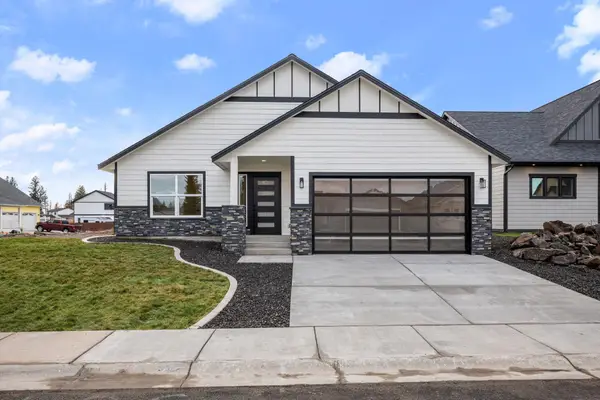 $439,995Active3 beds 2 baths1,408 sq. ft.
$439,995Active3 beds 2 baths1,408 sq. ft.522 S Stanley St, Medical Lake, WA 99022
MLS# 202610469Listed by: WINDERMERE LIBERTY LAKE - New
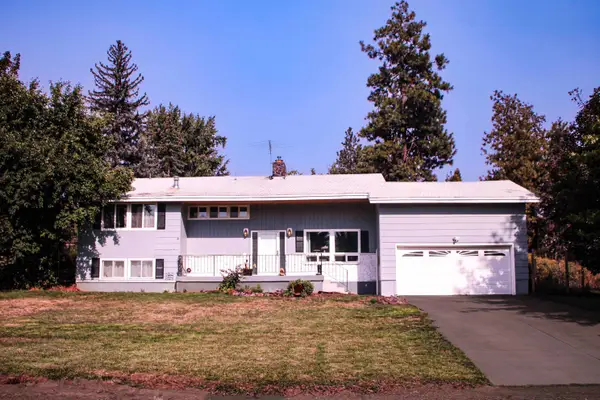 $515,000Active4 beds 3 baths2,796 sq. ft.
$515,000Active4 beds 3 baths2,796 sq. ft.14107 S Moody Dr, Medical Lake, WA 99022
MLS# 202610426Listed by: TOUCHSTONE REAL ESTATE GROUP 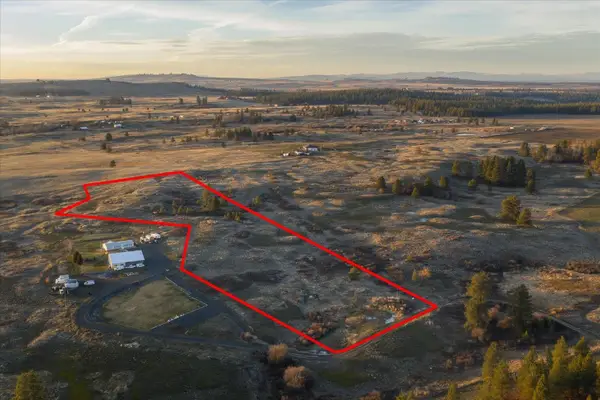 $139,000Active10.22 Acres
$139,000Active10.22 Acres0 N Brooks Rd, Medical Lake, WA 99022
MLS# 202610176Listed by: JOHN L SCOTT, SPOKANE VALLEY $370,000Active4 beds 2 baths1,840 sq. ft.
$370,000Active4 beds 2 baths1,840 sq. ft.614 N Grant St, Medical Lake, WA 99022
MLS# 202610097Listed by: PROFESSIONAL REALTY SERVICES $649,900Active4 beds 4 baths2,593 sq. ft.
$649,900Active4 beds 4 baths2,593 sq. ft.520 S Stanley St, Medical Lake, WA 99022
MLS# 202610064Listed by: EXIT REAL ESTATE PROFESSIONALS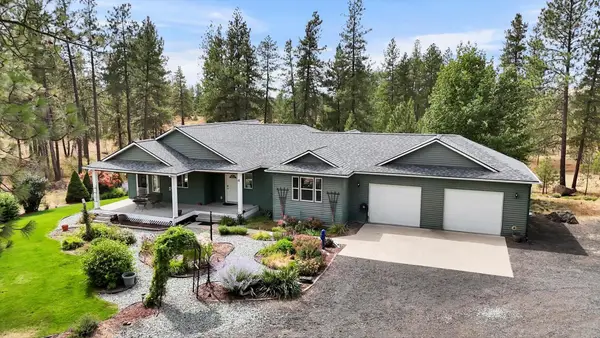 $960,000Active5 beds 3 baths3,978 sq. ft.
$960,000Active5 beds 3 baths3,978 sq. ft.11320 S Stangland Rd, Medical Lake, WA 99022
MLS# 202610054Listed by: WINDERMERE MANITO, LLC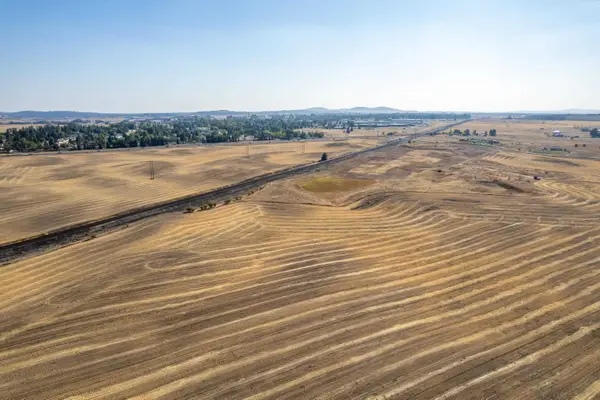 $130,000Active10 Acres
$130,000Active10 Acres1115 S Dover Rd, Medical Lake, WA 99022
MLS# 202527926Listed by: REALTY ONE GROUP ECLIPSE
