15610 W Sr 2 Hwy, Medical Lake, WA 99022
Local realty services provided by:Better Homes and Gardens Real Estate Pacific Commons
15610 W Sr 2 Hwy,Medical Lake, WA 99022
$95,000
- 3 Beds
- 2 Baths
- 891 sq. ft.
- Mobile / Manufactured
- Active
Listed by: mark freeman
Office: keller williams spokane - main
MLS#:202520593
Source:WA_SAR
Price summary
- Price:$95,000
- Price per sq. ft.:$106.62
About this home
First-time homebuyer? Ready to downsize? Discover the ideal balance of city convenience and country charm in this well-maintained 2019 Broadmore manufactured home, offering 3 bedrooms and 2 bathrooms in Fairchild Community Manufactured Home Park. Designed with energy efficiency and comfort in mind, this Northwest-certified home features a smart floor plan that makes everyday living both functional and enjoyable. Location highlights: Minutes from shopping, schools, and Airway Heights, Close to Fairchild Air Force Base, Easy access to Northern Quest & Spokane Tribe casinos, Just a short drive to Downtown Spokane. Community details: Pet-friendly (2 pets up to 40 lbs each), Two parking spaces per residence, Lot rent: $714/month (includes water, sewer, and area maintenance), Residents pay for garbage, power, and other utilities. Application required for all residents age 18+. Home is available to rent, $1500/mo.
Contact an agent
Home facts
- Year built:2019
- Listing ID #:202520593
- Added:184 day(s) ago
- Updated:January 16, 2026 at 08:53 PM
Rooms and interior
- Bedrooms:3
- Total bathrooms:2
- Full bathrooms:2
- Living area:891 sq. ft.
Heating and cooling
- Heating:Electric
Structure and exterior
- Year built:2019
- Building area:891 sq. ft.
- Lot area:0.05 Acres
Schools
- High school:Cheney
- Middle school:Westwood
- Elementary school:Sunset
Finances and disclosures
- Price:$95,000
- Price per sq. ft.:$106.62
- Tax amount:$405
New listings near 15610 W Sr 2 Hwy
- New
 $1,249,000Active5 beds 4 baths3,982 sq. ft.
$1,249,000Active5 beds 4 baths3,982 sq. ft.16010 W Jade Ln, Medical Lake, WA 99022
MLS# 202610885Listed by: REALTY ONE GROUP ECLIPSE - New
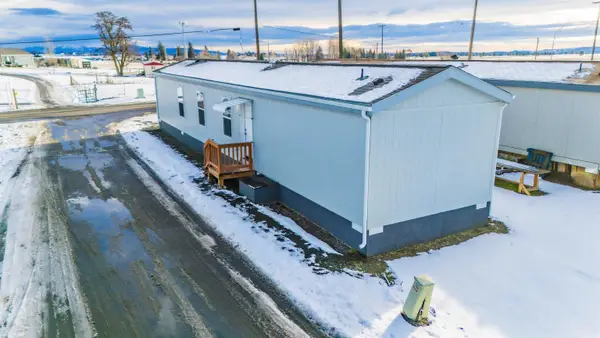 $85,000Active3 beds 2 baths1,056 sq. ft.
$85,000Active3 beds 2 baths1,056 sq. ft.15610 W Hwy 2 Hwy, Medical Lake, WA 99022
MLS# 202610800Listed by: JOHN L SCOTT, SPOKANE VALLEY - New
 $40,900Active3 beds 2 baths980 sq. ft.
$40,900Active3 beds 2 baths980 sq. ft.500 E Campbell St, Medical Lake, WA 99022
MLS# 202610542Listed by: WINDERMERE CITY GROUP - New
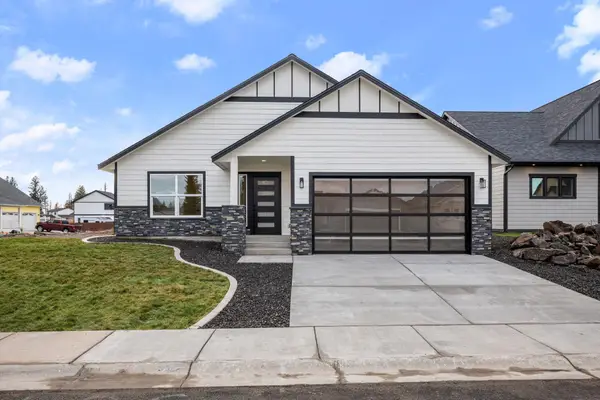 $439,995Active3 beds 2 baths1,408 sq. ft.
$439,995Active3 beds 2 baths1,408 sq. ft.522 S Stanley St, Medical Lake, WA 99022
MLS# 202610469Listed by: WINDERMERE LIBERTY LAKE - New
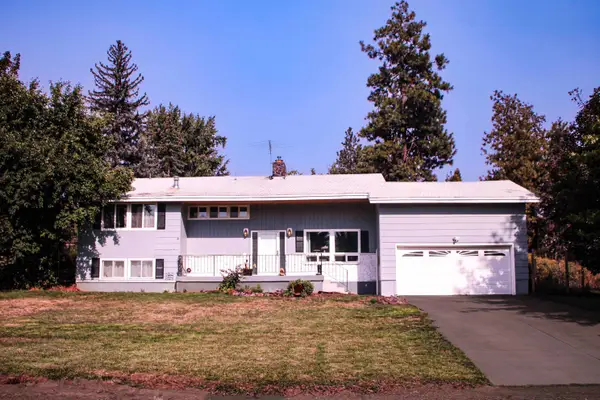 $515,000Active4 beds 3 baths2,796 sq. ft.
$515,000Active4 beds 3 baths2,796 sq. ft.14107 S Moody Dr, Medical Lake, WA 99022
MLS# 202610426Listed by: TOUCHSTONE REAL ESTATE GROUP 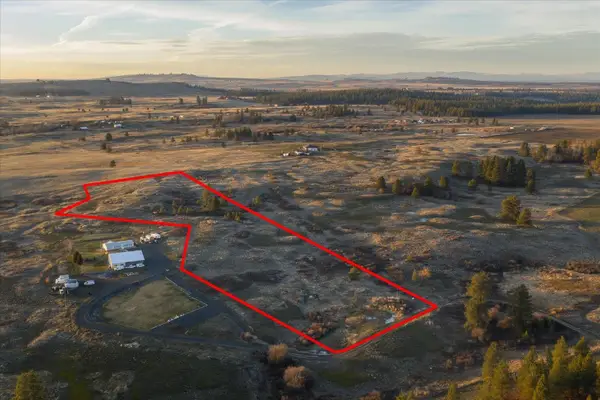 $139,000Active10.22 Acres
$139,000Active10.22 Acres0 N Brooks Rd, Medical Lake, WA 99022
MLS# 202610176Listed by: JOHN L SCOTT, SPOKANE VALLEY $370,000Active4 beds 2 baths1,840 sq. ft.
$370,000Active4 beds 2 baths1,840 sq. ft.614 N Grant St, Medical Lake, WA 99022
MLS# 202610097Listed by: PROFESSIONAL REALTY SERVICES $649,900Active4 beds 4 baths2,593 sq. ft.
$649,900Active4 beds 4 baths2,593 sq. ft.520 S Stanley St, Medical Lake, WA 99022
MLS# 202610064Listed by: EXIT REAL ESTATE PROFESSIONALS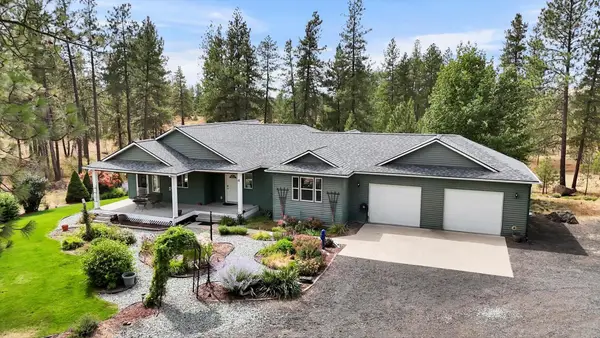 $960,000Active5 beds 3 baths3,978 sq. ft.
$960,000Active5 beds 3 baths3,978 sq. ft.11320 S Stangland Rd, Medical Lake, WA 99022
MLS# 202610054Listed by: WINDERMERE MANITO, LLC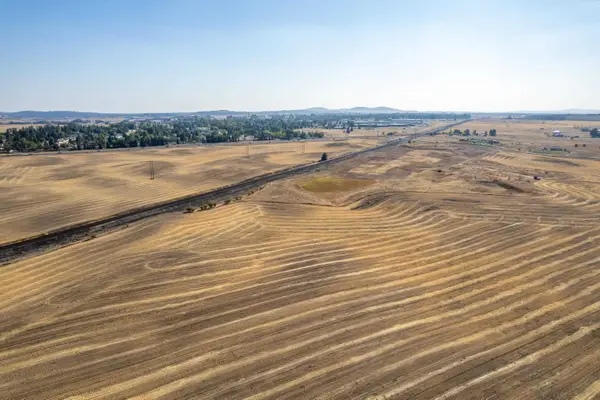 $130,000Active10 Acres
$130,000Active10 Acres1115 S Dover Rd, Medical Lake, WA 99022
MLS# 202527926Listed by: REALTY ONE GROUP ECLIPSE
