- BHGRE®
- Washington
- Medical Lake
- 2311 N Fairchild Ln
2311 N Fairchild Ln, Medical Lake, WA 99022
Local realty services provided by:Better Homes and Gardens Real Estate Pacific Commons
2311 N Fairchild Ln,Medical Lake, WA 99022
$724,900
- 2 Beds
- 1 Baths
- 944 sq. ft.
- Single family
- Active
Listed by: tom price
Office: first look real estate
MLS#:202525680
Source:WA_SAR
Price summary
- Price:$724,900
- Price per sq. ft.:$767.9
About this home
Barndominium with a unique opportunity to own a versatile property with bonus living space! This 14x22 space includes a bathroom, small living area, and its own heating & A/C system—ideal as a guest suite, home office, or studio. Please note: this building is not permanently affixed to a foundation and is considered personal property. Now step into the heart of the property: a one-of-a-kind Barndominium on 42± private acres, offering the perfect blend of rustic charm and modern comfort. Extra livingroom could be an additional bedroom. Enjoy territorial views, a strong 20+ GPM well, and the natural beauty of approximately 1/2 mile of Deep Creek winding through the landscape. The land is well-suited for a variety of uses, with pasture areas perfect for horses or livestock, numerous outbuildings, and a fenced garden area ready for your green thumb. Tucked away in peaceful privacy, yet conveniently located just minutes from Fairchild AFB and only 25 minutes to Downtown Spokane.
Contact an agent
Home facts
- Year built:2014
- Listing ID #:202525680
- Added:105 day(s) ago
- Updated:January 30, 2026 at 06:53 PM
Rooms and interior
- Bedrooms:2
- Total bathrooms:1
- Full bathrooms:1
- Living area:944 sq. ft.
Heating and cooling
- Heating:Electric, Heat Pump
Structure and exterior
- Roof:Metal
- Year built:2014
- Building area:944 sq. ft.
- Lot area:42.86 Acres
Schools
- High school:Cheney
- Middle school:Cheney
- Elementary school:Sunset
Finances and disclosures
- Price:$724,900
- Price per sq. ft.:$767.9
New listings near 2311 N Fairchild Ln
- New
 $420,000Active73.76 Acres
$420,000Active73.76 Acres295xx W Hallett Rd, Medical Lake, WA 99022
MLS# 202611518Listed by: CENTURY 21 BEUTLER & ASSOCIATES - New
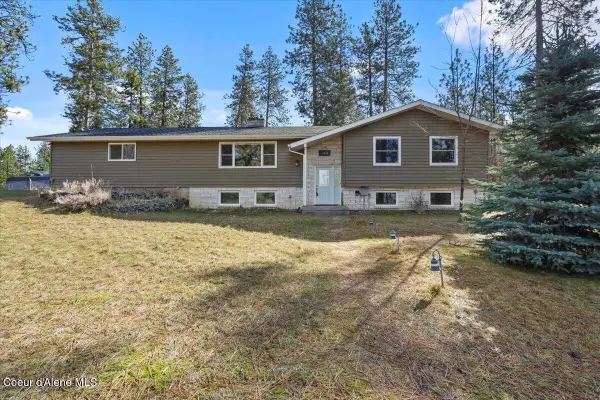 $640,000Active4 beds 3 baths3,000 sq. ft.
$640,000Active4 beds 3 baths3,000 sq. ft.1423 S PULPWOOD RD, Medical Lake, WA 99022
MLS# 26-822Listed by: COLDWELL BANKER SCHNEIDMILLER REALTY - New
 $424,500Active3 beds 2 baths1,512 sq. ft.
$424,500Active3 beds 2 baths1,512 sq. ft.14808 W Thorpe Rd, Medical Lake, WA 99022
MLS# 202611329Listed by: HOME SALES SPOKANE - New
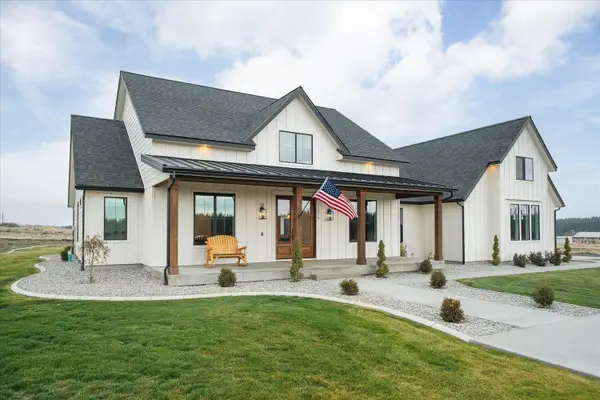 $1,075,000Active4 beds 3 baths3,224 sq. ft.
$1,075,000Active4 beds 3 baths3,224 sq. ft.23070 W Mcfarlane Rd, Medical Lake, WA 99022
MLS# 202611202Listed by: REAL BROKER LLC  $1,249,000Active5 beds 4 baths3,982 sq. ft.
$1,249,000Active5 beds 4 baths3,982 sq. ft.16010 W Jade Ln, Medical Lake, WA 99022
MLS# 202610885Listed by: REALTY ONE GROUP ECLIPSE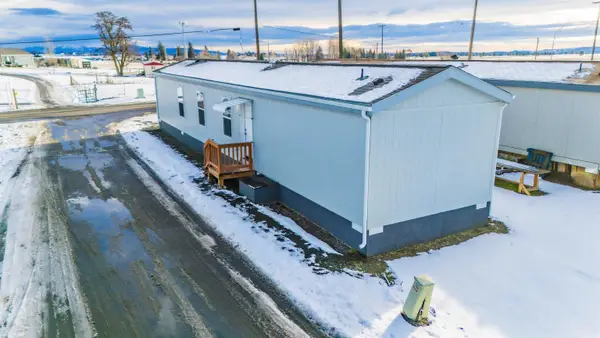 $85,000Active3 beds 2 baths1,056 sq. ft.
$85,000Active3 beds 2 baths1,056 sq. ft.15610 W Hwy 2 Hwy, Medical Lake, WA 99022
MLS# 202610800Listed by: JOHN L SCOTT, SPOKANE VALLEY $40,900Active3 beds 2 baths980 sq. ft.
$40,900Active3 beds 2 baths980 sq. ft.500 E Campbell St, Medical Lake, WA 99022
MLS# 202610542Listed by: WINDERMERE CITY GROUP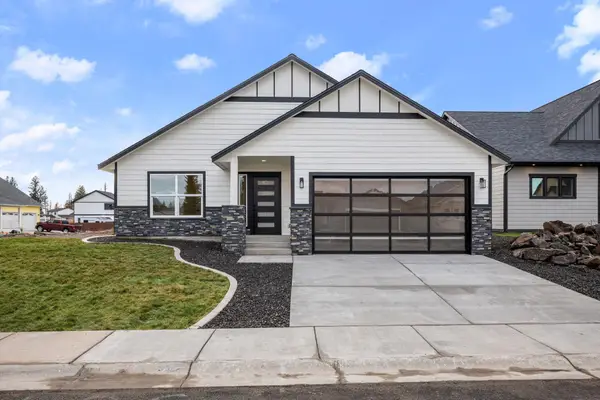 $439,995Active3 beds 2 baths1,408 sq. ft.
$439,995Active3 beds 2 baths1,408 sq. ft.522 S Stanley St, Medical Lake, WA 99022
MLS# 202610469Listed by: WINDERMERE LIBERTY LAKE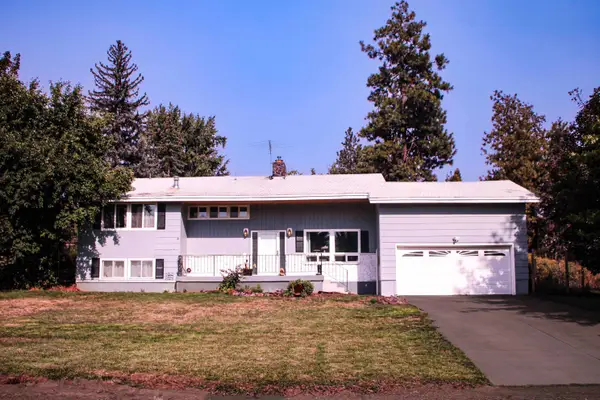 $515,000Active4 beds 3 baths2,796 sq. ft.
$515,000Active4 beds 3 baths2,796 sq. ft.14107 S Moody Dr, Medical Lake, WA 99022
MLS# 202610426Listed by: TOUCHSTONE REAL ESTATE GROUP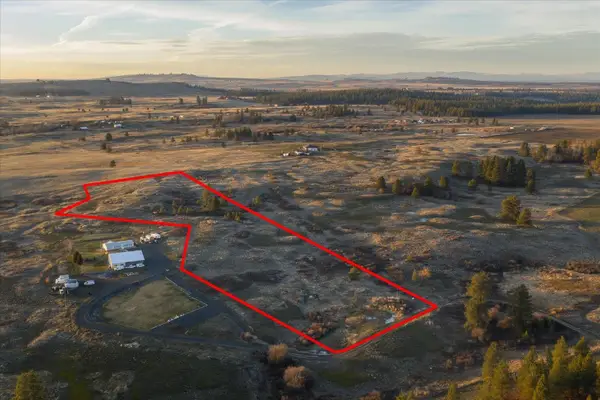 $139,000Active10.22 Acres
$139,000Active10.22 Acres0 N Brooks Rd, Medical Lake, WA 99022
MLS# 202610176Listed by: JOHN L SCOTT, SPOKANE VALLEY

