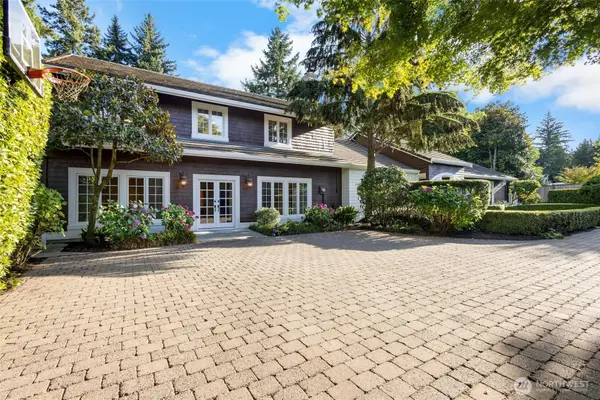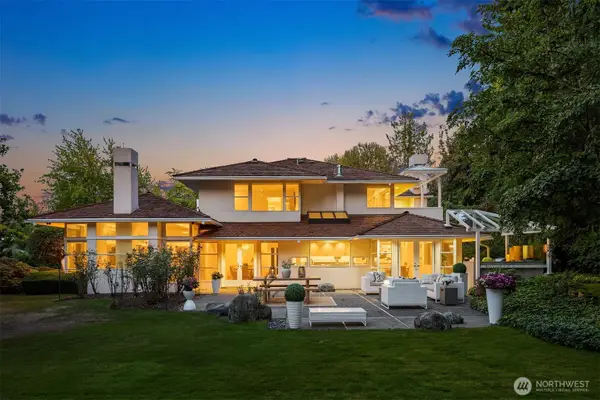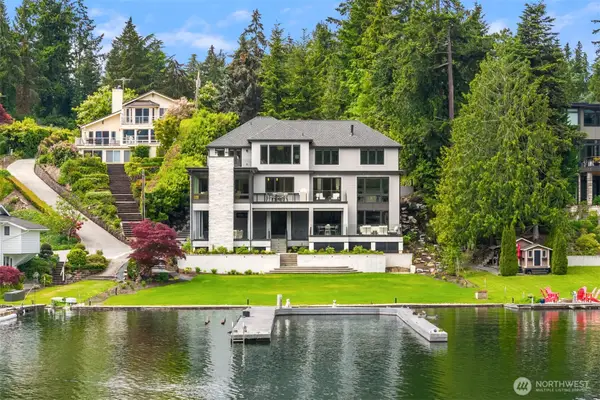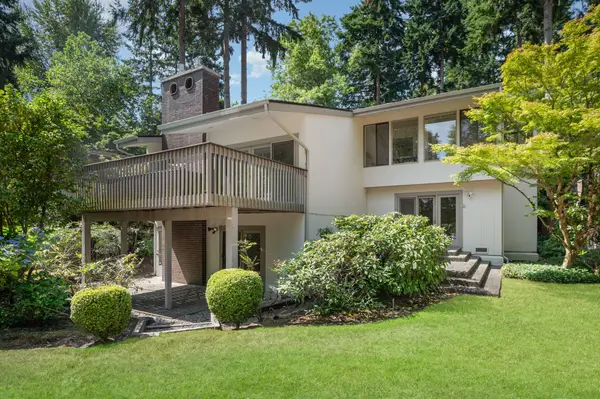7626 NE 10th Street, Medina, WA 98039
Local realty services provided by:Better Homes and Gardens Real Estate Realty Partners
Listed by:max rombakh
Office:windermere real estate/east
MLS#:2403640
Source:NWMLS
7626 NE 10th Street,Medina, WA 98039
$7,998,000
- 7 Beds
- 8 Baths
- 6,683 sq. ft.
- Single family
- Active
Price summary
- Price:$7,998,000
- Price per sq. ft.:$1,196.77
About this home
Introducing an extraordinary new build showcasing cutting-edge technology & sophisticated design. Blending luxury & innovation, this architectural masterpiece features 6 beds, bonus room & office + 935sf 1 bedroom ADU. Sited on a private lot on one of Medina's favorite streets w gated driveway. Designed for energy efficiency and convenience with 100% Electric functionality, elevator, solar, dual zero-emission fireplaces, Control4 home automation, built-in speakers, security and surveillance. Gourmet kitchen outfitted with an array of Wolf and SubZero appliances + stunning 18-ft island. Dramatic 40-ft motorized multi-slide door seamlessly connects to private courtyard. 5 beds on upper level including 2 luxurious primary suites & spa baths.
Contact an agent
Home facts
- Year built:2025
- Listing ID #:2403640
- Updated:September 26, 2025 at 12:16 AM
Rooms and interior
- Bedrooms:7
- Total bathrooms:8
- Full bathrooms:3
- Half bathrooms:2
- Living area:6,683 sq. ft.
Heating and cooling
- Heating:Forced Air, Heat Pump
Structure and exterior
- Roof:Flat Roof
- Year built:2025
- Building area:6,683 sq. ft.
- Lot area:0.45 Acres
Schools
- High school:Bellevue High
- Middle school:Chinook Mid
- Elementary school:Medina Elem
Utilities
- Water:Public
- Sewer:Sewer Connected
Finances and disclosures
- Price:$7,998,000
- Price per sq. ft.:$1,196.77
- Tax amount:$1 (2025)
New listings near 7626 NE 10th Street
- New
 $16,200,000Active4 beds 7 baths5,750 sq. ft.
$16,200,000Active4 beds 7 baths5,750 sq. ft.2409 Evergreen Point Road, Medina, WA 98039
MLS# 2434670Listed by: WINDERMERE REAL ESTATE/EAST - New
 $10,500,000Active4 beds 5 baths6,910 sq. ft.
$10,500,000Active4 beds 5 baths6,910 sq. ft.3443 Evergreen Point Road, Medina, WA 98039
MLS# 2436899Listed by: KELLER WILLIAMS RLTY BELLEVUE - New
 $12,700,000Active6 beds 6 baths8,570 sq. ft.
$12,700,000Active6 beds 6 baths8,570 sq. ft.7735 Overlake Drive W, Medina, WA 98039
MLS# 2435025Listed by: WINDERMERE REAL ESTATE/EAST - New
 $29,999,999Active6 beds 10 baths12,170 sq. ft.
$29,999,999Active6 beds 10 baths12,170 sq. ft.3263 Evergreen Point Road, Medina, WA 98039
MLS# 2412928Listed by: WINDERMERE REAL ESTATE/EAST  $4,950,000Pending4 beds 3 baths3,360 sq. ft.
$4,950,000Pending4 beds 3 baths3,360 sq. ft.300 Overlake Drive E, Medina, WA 98039
MLS# 2432932Listed by: COLDWELL BANKER BAIN $7,350,000Active5 beds 4 baths5,400 sq. ft.
$7,350,000Active5 beds 4 baths5,400 sq. ft.2206 Evergreen Point Road, Medina, WA 98039
MLS# 2432595Listed by: COMPASS $5,200,000Active4 beds 5 baths4,910 sq. ft.
$5,200,000Active4 beds 5 baths4,910 sq. ft.7641 NE 12th Street, Medina, WA 98039
MLS# 2428614Listed by: WINDERMERE BELLEVUE COMMONS $5,800,000Active4 beds 3 baths3,800 sq. ft.
$5,800,000Active4 beds 3 baths3,800 sq. ft.2609 Evergreen Point Road, Medina, WA 98039
MLS# 2427868Listed by: WINDERMERE REAL ESTATE/EAST $18,000,000Active7 beds 8 baths7,315 sq. ft.
$18,000,000Active7 beds 8 baths7,315 sq. ft.3234 78th Place Ne, Medina, WA 98039
MLS# 2420339Listed by: COMPASS $2,299,000Pending2 beds 3 baths2,500 sq. ft.
$2,299,000Pending2 beds 3 baths2,500 sq. ft.1220 80th Place Ne, Medina, WA 98039
MLS# 2418199Listed by: REALOGICS SOTHEBY'S INT'L RLTY
