2404 64th Avenue Se, Mercer Island, WA 98040
Local realty services provided by:Better Homes and Gardens Real Estate Northwest Home Team
Listed by:neda perrina
Office:realogics sotheby's int'l rlty
MLS#:2423553
Source:NWMLS
2404 64th Avenue Se,Mercer Island, WA 98040
$2,099,000
- 4 Beds
- 3 Baths
- 2,360 sq. ft.
- Single family
- Pending
Price summary
- Price:$2,099,000
- Price per sq. ft.:$889.41
About this home
Nestled in North Mercer Island, this fully remodeled studs-out split-level home combines modern luxury with timeless design. Vaulted ceilings and floor-to-ceiling windows fill the home with natural light and frame partial Lake Washington and Seattle skyline views, while the wraparound cedar deck invites seamless indoor-outdoor living.
The chef’s kitchen boasts stainless steel appliances, a 5-burner range, quartz countertops, and a walk-in pantry, flowing naturally to the living and dining spaces—perfect for entertaining or quiet family gatherings. The main level also features an oversized primary suite that offers a walk-in closet and spa-inspired bath, accompanied by a second bedroom.
The lower level features two additional bedrooms, a large rec room, a full bath, and laundry with a utility sink, providing versatile spaces for work, play, and relaxation.
With a 3-car attached garage and abundant storage throughout, this home offers both practicality and style. Just minutes from I-90, Lid Park, and downtown Seattle, it presents a rare opportunity to enjoy Mercer Island’s sought-after North End lifestyle in a fully turnkey, modern home.
Contact an agent
Home facts
- Year built:1973
- Listing ID #:2423553
- Updated:August 26, 2025 at 09:05 PM
Rooms and interior
- Bedrooms:4
- Total bathrooms:3
- Full bathrooms:2
- Living area:2,360 sq. ft.
Heating and cooling
- Heating:Heat Pump
Structure and exterior
- Roof:Torch Down
- Year built:1973
- Building area:2,360 sq. ft.
- Lot area:0.22 Acres
Utilities
- Water:Public
- Sewer:Sewer Connected
Finances and disclosures
- Price:$2,099,000
- Price per sq. ft.:$889.41
- Tax amount:$11,700 (2025)
New listings near 2404 64th Avenue Se
- Open Sat, 1 to 4pmNew
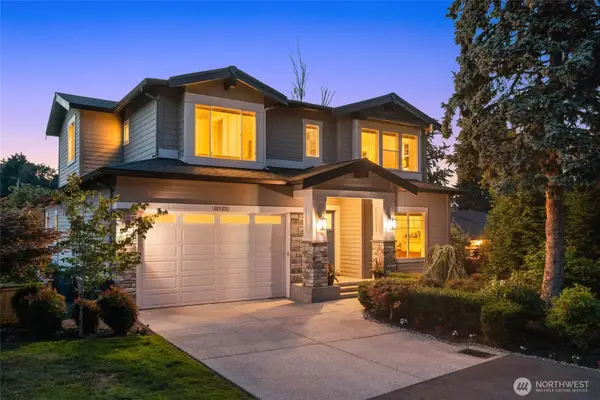 $3,250,000Active5 beds 4 baths3,440 sq. ft.
$3,250,000Active5 beds 4 baths3,440 sq. ft.9702 SE 41st Street, Mercer Island, WA 98040
MLS# 2426398Listed by: COMPASS - Open Sat, 1 to 4pmNew
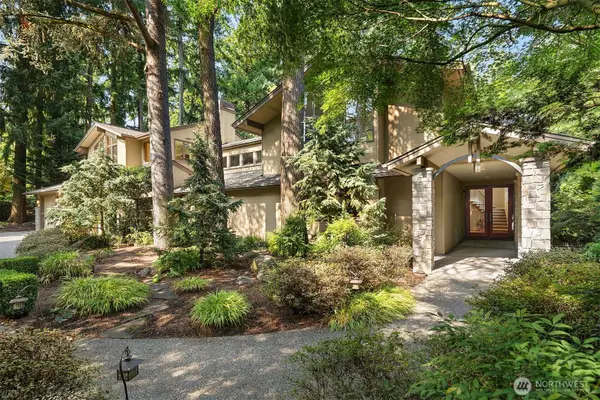 $3,590,000Active5 beds 5 baths5,171 sq. ft.
$3,590,000Active5 beds 5 baths5,171 sq. ft.8300 SE 82nd Street, Mercer Island, WA 98040
MLS# 2427852Listed by: WINDERMERE MERCER ISLAND - Open Sat, 2 to 4pmNew
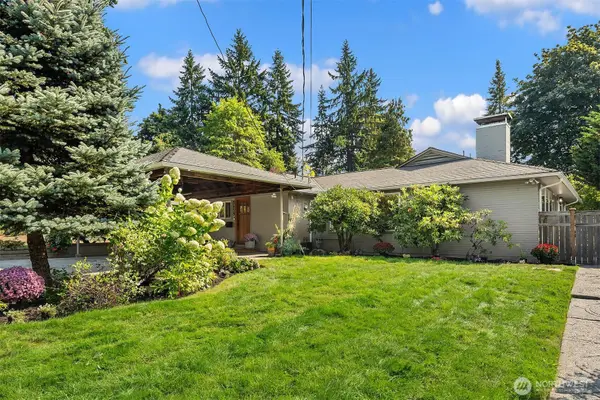 $1,398,000Active3 beds 1 baths1,690 sq. ft.
$1,398,000Active3 beds 1 baths1,690 sq. ft.8439 SE 39th Street, Mercer Island, WA 98040
MLS# 2428457Listed by: REALOGICS SOTHEBY'S INT'L RLTY - Open Sat, 2 to 4pmNew
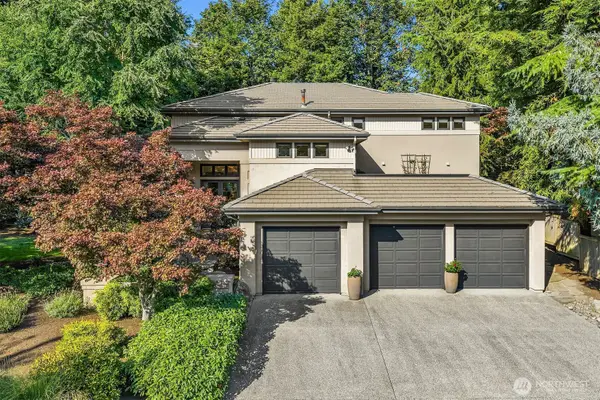 $2,950,000Active4 beds 3 baths3,431 sq. ft.
$2,950,000Active4 beds 3 baths3,431 sq. ft.7250 92nd Avenue Se, Mercer Island, WA 98040
MLS# 2427227Listed by: COMPASS - Open Sat, 1 to 4pmNew
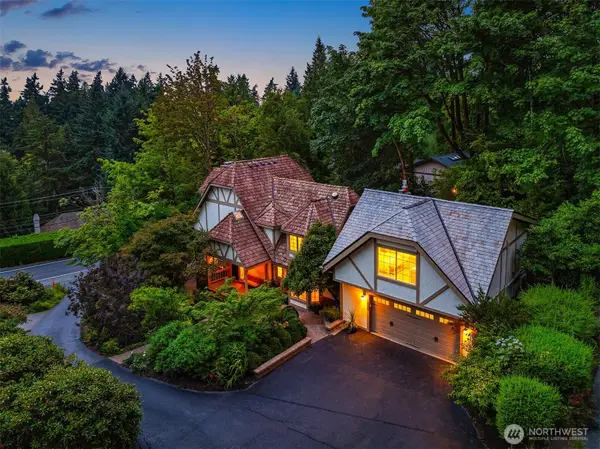 $2,795,000Active4 beds 4 baths3,230 sq. ft.
$2,795,000Active4 beds 4 baths3,230 sq. ft.5222 W Mercer Way, Mercer Island, WA 98040
MLS# 2423418Listed by: REALOGICS SOTHEBY'S INT'L RLTY - Open Sat, 12 to 3pmNew
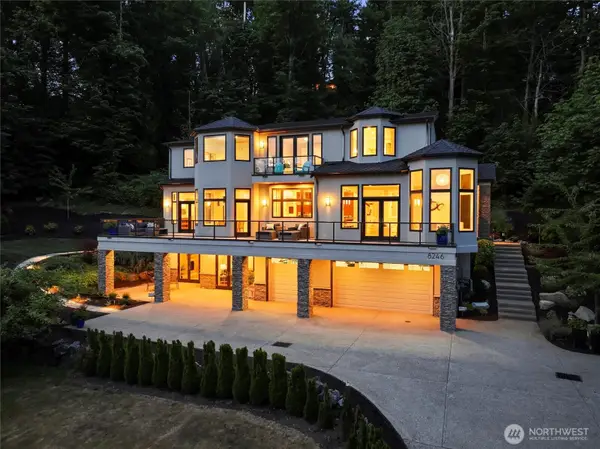 $4,275,000Active5 beds 5 baths4,450 sq. ft.
$4,275,000Active5 beds 5 baths4,450 sq. ft.8246 W Mercer Way, Mercer Island, WA 98040
MLS# 2426792Listed by: WINDERMERE R.E. NORTHEAST, INC - New
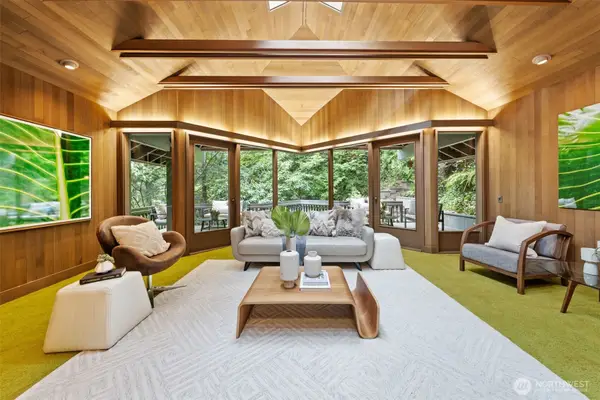 $1,488,500Active3 beds 2 baths2,002 sq. ft.
$1,488,500Active3 beds 2 baths2,002 sq. ft.6 Lindley Road, Mercer Island, WA 98040
MLS# 2427682Listed by: JOHN L. SCOTT, INC. 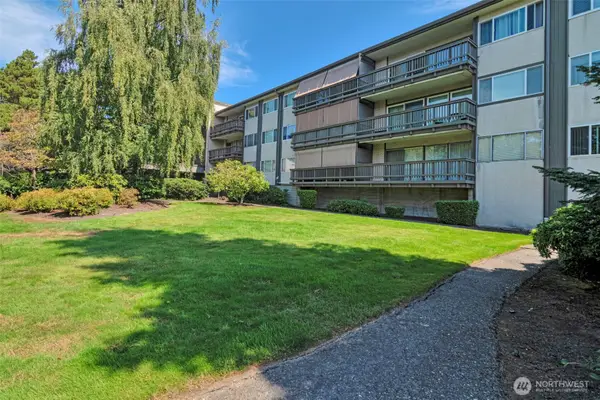 $380,000Pending1 beds 1 baths715 sq. ft.
$380,000Pending1 beds 1 baths715 sq. ft.2500 81st Avenue Se #329, Mercer Island, WA 98040
MLS# 2426201Listed by: RE/MAX EASTSIDE BROKERS, INC.- New
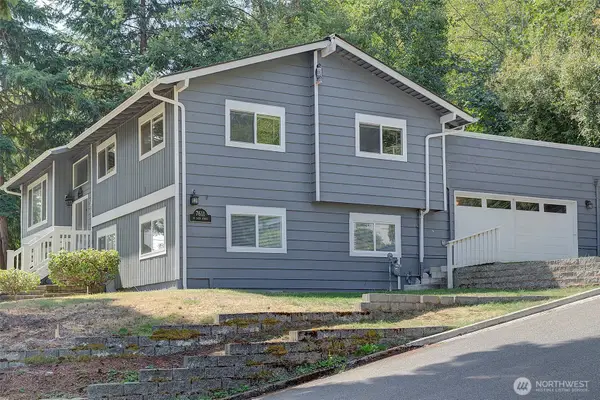 $1,850,000Active4 beds 3 baths2,569 sq. ft.
$1,850,000Active4 beds 3 baths2,569 sq. ft.7611 SE 34th Street, Mercer Island, WA 98040
MLS# 2423503Listed by: WPI REAL ESTATE SERVICES, INC.
