5114 N Del Rey Dr, Otis Orchards, WA 99027
Local realty services provided by:Better Homes and Gardens Real Estate Pacific Commons
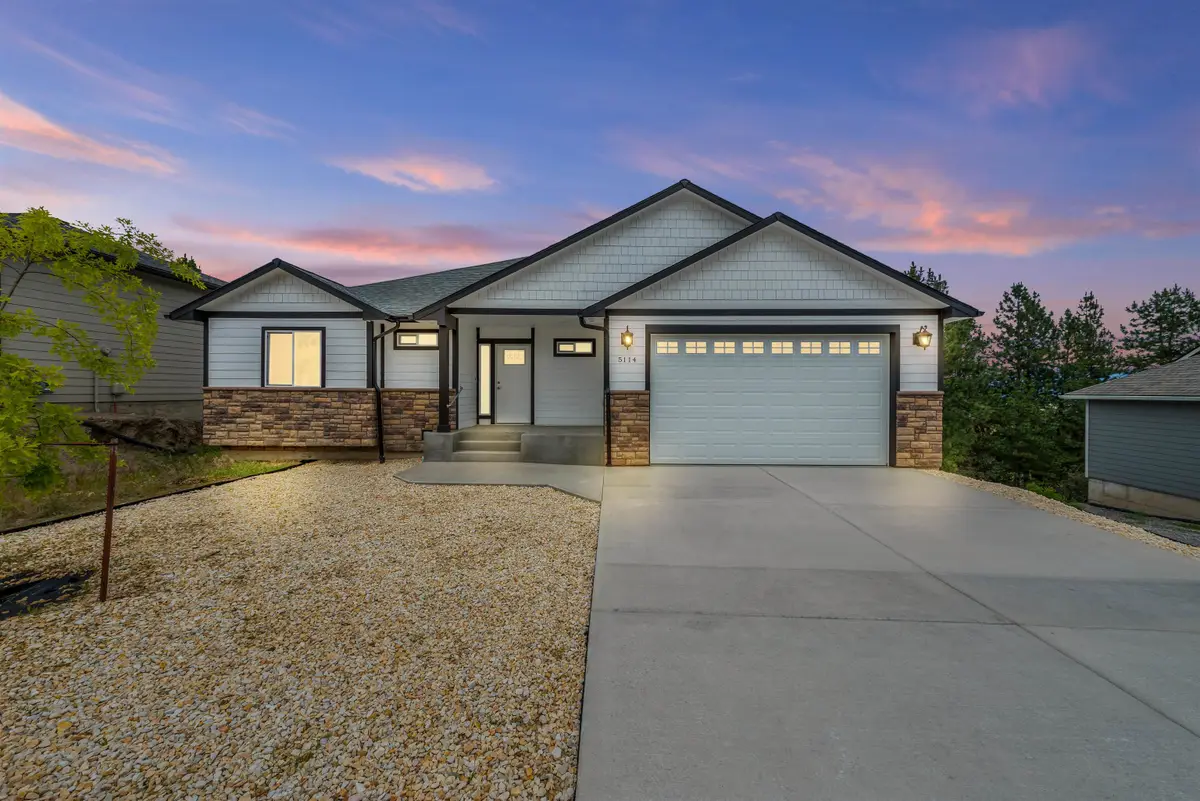
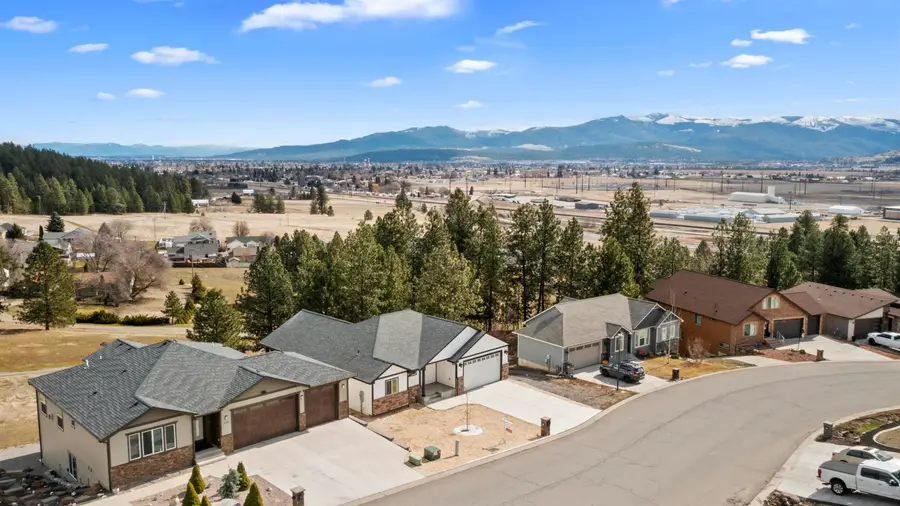
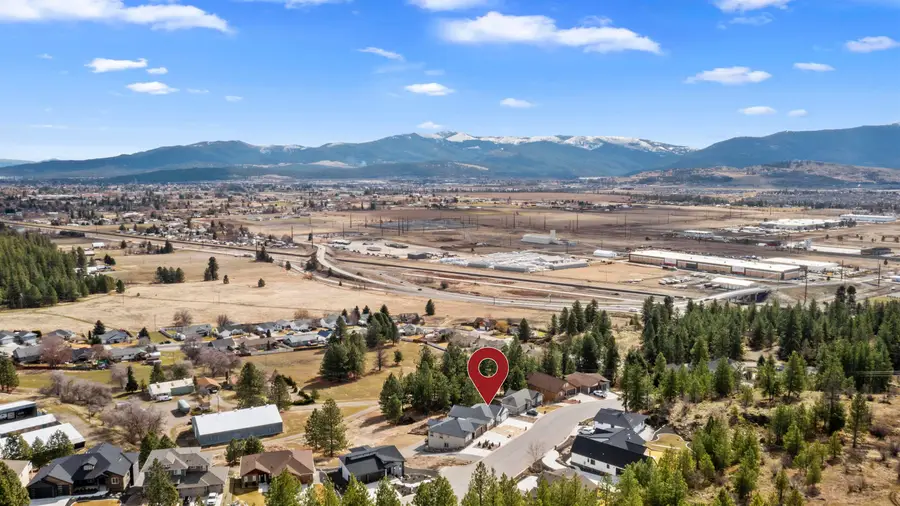
5114 N Del Rey Dr,Otis Orchards, WA 99027
$795,000
- 5 Beds
- 3 Baths
- 2,900 sq. ft.
- Single family
- Active
Listed by:konstantin velikodnyy
Office:kelly right real estate of spokane
MLS#:202519729
Source:WA_SAR
Price summary
- Price:$795,000
- Price per sq. ft.:$274.14
About this home
Exceptional opportunity to acquire a stunning new residence in the highly coveted Highland Estates boasting 5 bedrooms, 3 baths, 2,900 sq/ft of living space, and the versatility of a walkout basement! Inside welcomes an expansive & bright vaulted great room, and the entry makes a statement with bold floor tile seen throughout. Entertain in the living area bathed in natural light, with windows adorned with granite sills. The well-appointed kitchen offers extensive cabinetry, pantry, island with sink, and striking surfaces for a remarkable culinary experience. Expansive back deck with views, an ideal setting for gatherings. Unwind in the generous master suite featuring a walk-in closet and a beautiful bath complete with a granite vanity and a tiled tub/shower. Main level includes a guest bedroom & full bath, while the lower level presents a sizable living area connecting back patio, accompanied by three guest bedrooms, a full bath, and a large utility/storage room ensuring ample space and functionality.
Contact an agent
Home facts
- Year built:2023
- Listing Id #:202519729
- Added:78 day(s) ago
- Updated:July 08, 2025 at 04:03 PM
Rooms and interior
- Bedrooms:5
- Total bathrooms:3
- Full bathrooms:3
- Living area:2,900 sq. ft.
Heating and cooling
- Heating:Electric, Heat Pump
Structure and exterior
- Year built:2023
- Building area:2,900 sq. ft.
- Lot area:0.25 Acres
Schools
- High school:East Valley
- Middle school:East Valley
- Elementary school:Otis Orchards
Finances and disclosures
- Price:$795,000
- Price per sq. ft.:$274.14
New listings near 5114 N Del Rey Dr
- New
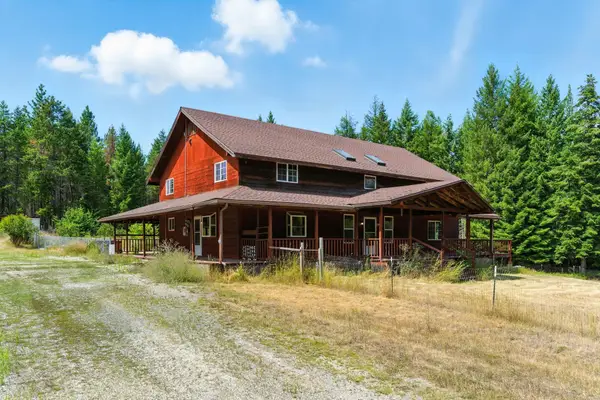 $730,000Active6 beds 5 baths5,136 sq. ft.
$730,000Active6 beds 5 baths5,136 sq. ft.16928 E Walters Rd, Elk, WA 99009
MLS# 202522344Listed by: EXP REALTY, LLC - New
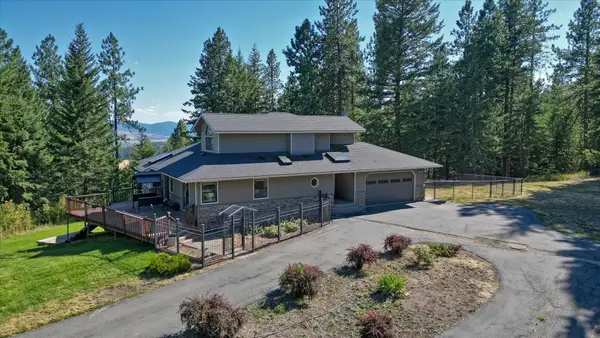 $950,000Active3 beds 3 baths3,808 sq. ft.
$950,000Active3 beds 3 baths3,808 sq. ft.9025 N Harvard Rd, Newman Lake, WA 99025
MLS# 202522293Listed by: EXP REALTY, LLC - New
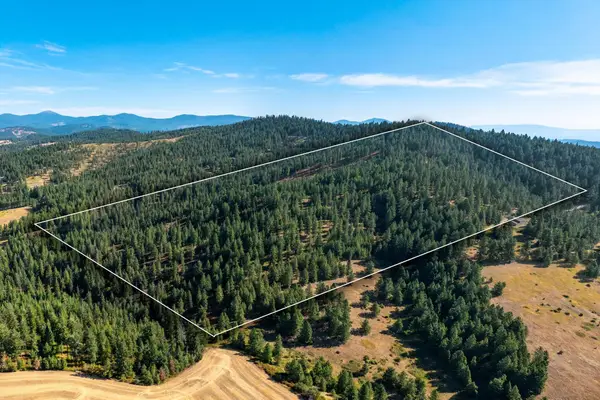 $525,000Active77.42 Acres
$525,000Active77.42 Acres17xxx E Judkins Rd, Spokane, WA 99217
MLS# 202522280Listed by: AMPLIFY REAL ESTATE SERVICES - New
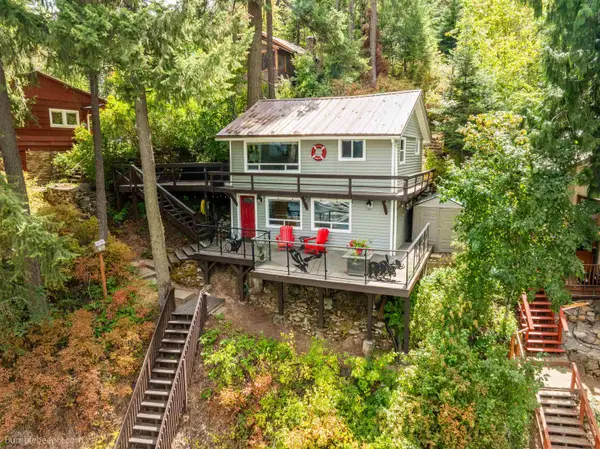 $435,000Active2 beds 1 baths840 sq. ft.
$435,000Active2 beds 1 baths840 sq. ft.11653 N Honeymoon Bay Rd, Newman Lake, WA 99025
MLS# 202522223Listed by: LIVE REAL ESTATE, LLC - New
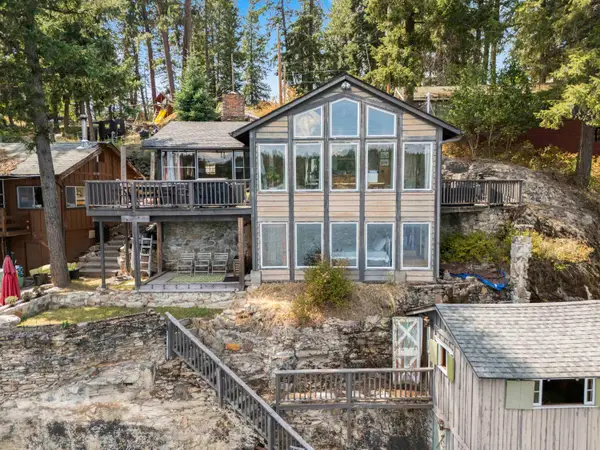 $649,900Active3 beds 1 baths1,103 sq. ft.
$649,900Active3 beds 1 baths1,103 sq. ft.13212 N Peninsula Dr, Newman Lake, WA 99205
MLS# 202522218Listed by: M. MARTIN & CO, LLC - New
 $995,000Active4 beds 3 baths3,126 sq. ft.
$995,000Active4 beds 3 baths3,126 sq. ft.6910 N HARVARD RD, Newman Lake, WA 99025
MLS# 25-8239Listed by: COLDWELL BANKER SCHNEIDMILLER REALTY - New
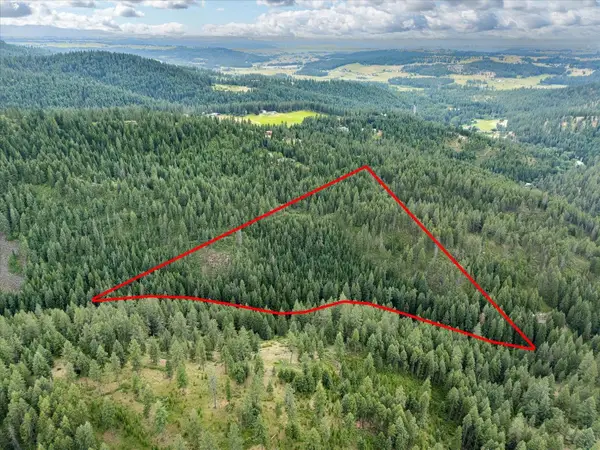 $110,000Active10.77 Acres
$110,000Active10.77 Acres19960 N Mt Spokane Park Dr, Mead, WA 99021
MLS# 202522104Listed by: JOHN L SCOTT, INC. - New
 $135,000Active9.5 Acres
$135,000Active9.5 Acres19970 N Mt Spokane Park Dr, Mead, WA 99021
MLS# 202522113Listed by: JOHN L SCOTT, INC. - New
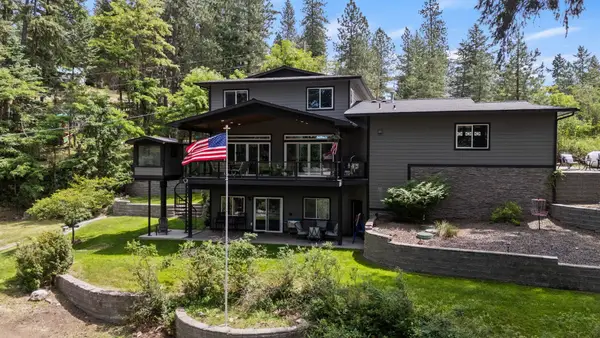 $964,900Active5 beds 4 baths2,922 sq. ft.
$964,900Active5 beds 4 baths2,922 sq. ft.12808 N North Park St, Newman Lake, WA 99025
MLS# 202521969Listed by: WINDERMERE LIBERTY LAKE - New
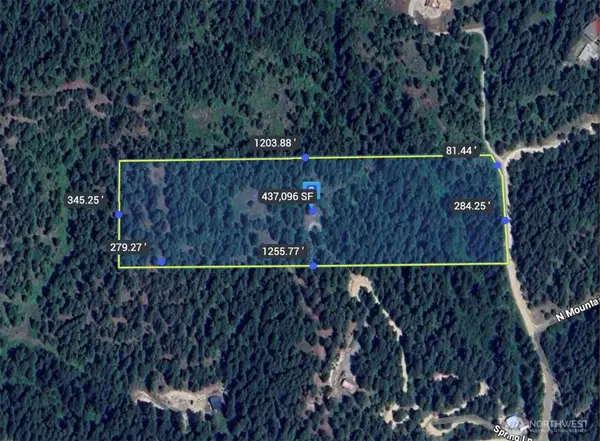 $169,999Active10 Acres
$169,999Active10 Acres14401 N Mountain View Lane, Newman Lake, WA 99025
MLS# 2417624Listed by: PLATLABS, LLC
