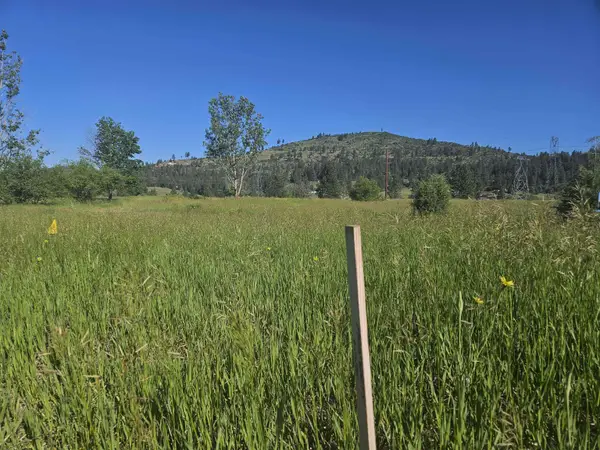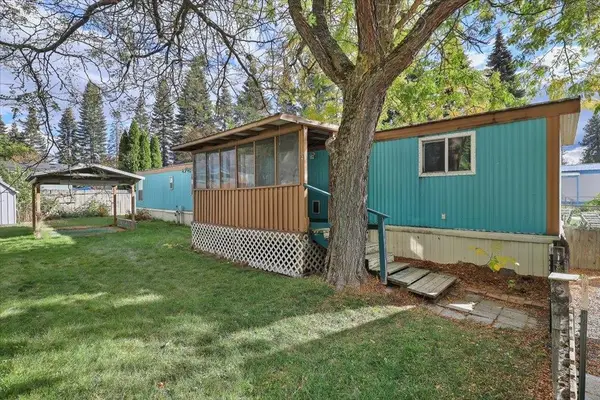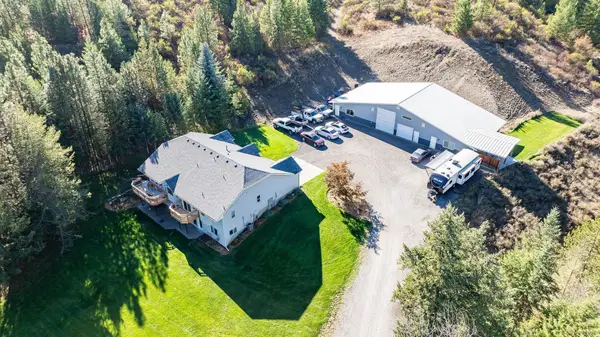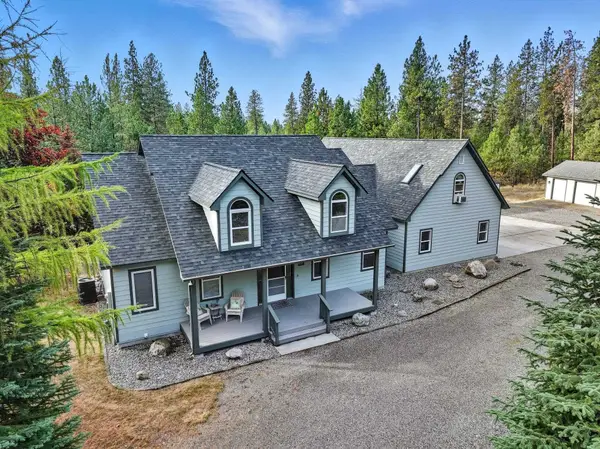11224 N Honeymoon Bay Rd, Newman Lake, WA 99025
Local realty services provided by:Better Homes and Gardens Real Estate Pacific Commons
11224 N Honeymoon Bay Rd,Newman Lake, WA 99025
$1,200,000
- 6 Beds
- 5 Baths
- 5,456 sq. ft.
- Single family
- Active
Listed by: david reynolds
Office: source real estate
MLS#:202525294
Source:WA_SAR
Price summary
- Price:$1,200,000
- Price per sq. ft.:$219.94
About this home
Discover an exceptional 6-bedroom, 5-bathroom daylight rancher set on over 7 lush acres with stunning views of the lake and mountains. This impressive 5,456-square-foot home features an inviting open-concept design and a walk-out basement that connects you to nature. Enjoy unparalleled amenities, including 150 feet of private beach with a dock, a charming covered picnic area, and abundant storage. Two functional shops (20x28 and 20x20), a storage shed, and an oversized 2-car garage complete this incredible property. The main level offers a luxurious master suite with a private deck, a beautiful cherrywood kitchen, sunroom filled with natural light, and a spacious dining area—perfect for gatherings. Fully fenced and designed for large animals, this estate is ideal for equestrians. The basement includes a large second kitchen and solarium, presenting excellent rental potential. Don’t miss this rare opportunity to own your piece of paradise!
Contact an agent
Home facts
- Year built:1978
- Listing ID #:202525294
- Added:70 day(s) ago
- Updated:December 17, 2025 at 10:53 PM
Rooms and interior
- Bedrooms:6
- Total bathrooms:5
- Full bathrooms:5
- Living area:5,456 sq. ft.
Heating and cooling
- Heating:Heat Pump, Propane
Structure and exterior
- Year built:1978
- Building area:5,456 sq. ft.
- Lot area:8.65 Acres
Schools
- High school:East Valley
- Middle school:Mountain View
- Elementary school:East Farms
Finances and disclosures
- Price:$1,200,000
- Price per sq. ft.:$219.94
- Tax amount:$12,082
New listings near 11224 N Honeymoon Bay Rd
- New
 $300,000Active10.3 Acres
$300,000Active10.3 Acres24225 E Rosewood Ave, Newman Lake, WA 99025
MLS# 202527735Listed by: WILLIAM JOHNSON  $725,000Active3 beds 2 baths1,838 sq. ft.
$725,000Active3 beds 2 baths1,838 sq. ft.13907 N East Newman Lake Dr, Newman Lake, WA 99025
MLS# 202527263Listed by: WINDERMERE VALLEY $139,950Active0.36 Acres
$139,950Active0.36 Acres99999 E Dalke Ave, Newman Lake, WA 99027
MLS# 202527382Listed by: KELLY RIGHT REAL ESTATE OF SPOKANE $160,000Pending0.82 Acres
$160,000Pending0.82 AcresNKA N Peninsula Dr, Newman Lake, WA 99025
MLS# 202526637Listed by: WINDERMERE LIBERTY LAKE $599,000Pending4 beds 2 baths3,010 sq. ft.
$599,000Pending4 beds 2 baths3,010 sq. ft.5718 N Martinson Rd, Newman Lake, WA 99025
MLS# 202526496Listed by: CENTURY 21 BEUTLER & ASSOCIATES $639,000Active3 beds 3 baths1,540 sq. ft.
$639,000Active3 beds 3 baths1,540 sq. ft.9307 N Harvard Rd, Newman Lake, WA 99025
MLS# 202526425Listed by: WINDERMERE VALLEY $89,900Active3 beds 1 baths
$89,900Active3 beds 1 baths24807 E Trent Ave, Newman Lake, WA 99025
MLS# 202525765Listed by: JONES REAL ESTATE, LLC $833,000Pending4 beds 3 baths3,824 sq. ft.
$833,000Pending4 beds 3 baths3,824 sq. ft.8329 N Starr Rd, Newman Lake, WA 99025
MLS# 202525618Listed by: G. ARGER COMPANY $899,900Active5 beds 4 baths4,773 sq. ft.
$899,900Active5 beds 4 baths4,773 sq. ft.26312 E Idaho Pines Ln, Newman Lake, WA 99025
MLS# 202525544Listed by: PRIME REAL ESTATE GROUP
