21319 E Harvard Vistas Ln, Newman Lake, WA 99025
Local realty services provided by:Better Homes and Gardens Real Estate Pacific Commons
21319 E Harvard Vistas Ln,Newman Lake, WA 99025
$1,080,000
- 4 Beds
- 7 Baths
- 8,400 sq. ft.
- Single family
- Active
Listed by: katie frederickson
Office: coldwell banker schneidmiller realty
MLS#:202514045
Source:WA_SAR
Price summary
- Price:$1,080,000
- Price per sq. ft.:$128.57
About this home
Your dream home awaits your finishing touches! Location is everything for this 10-acr luxury retreat minutes from freeway access, grocers, restaurants, and all the amenities of town. The Main House stands framed in at ~8,500sf two story w/ daylight bsmt, elevator to all 3 levels. Upstairs large bonus rm over 3-car garage, ensuite BD, lots of storage, landing open to foyer and great rm below. Main floor features mudroom and laundry, formal dining, open concept kitchen and great rm w/ massive fireplace, walk-through pantry, butler pantry, office w/ secondary “secret” office, large primary wing w/ double walk-ins. Downstairs is all about entertaining w/ family rm, wet bar, walkout patio, theatre, fitness rm, bath plumbed for steam rm, fireproof safe, 2 ensuite BD. Live in the finished 90x65 shop with fully appointed 2bd apartment while construction is completed! Shome equipped with laundry, storage rm, wood shop, radiant floor heat, and SO MUCH MORE.
Contact an agent
Home facts
- Year built:2014
- Listing ID #:202514045
- Added:318 day(s) ago
- Updated:February 12, 2026 at 04:53 PM
Rooms and interior
- Bedrooms:4
- Total bathrooms:7
- Full bathrooms:7
- Living area:8,400 sq. ft.
Heating and cooling
- Heating:Electric, Radiant Floor
Structure and exterior
- Roof:Metal
- Year built:2014
- Building area:8,400 sq. ft.
- Lot area:10 Acres
Schools
- High school:East Valley
- Middle school:East Valley
- Elementary school:Otis Orchards
Finances and disclosures
- Price:$1,080,000
- Price per sq. ft.:$128.57
- Tax amount:$2,878
New listings near 21319 E Harvard Vistas Ln
- New
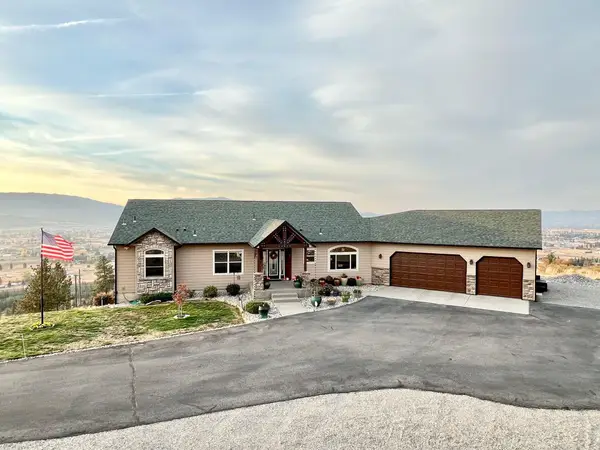 $995,000Active5 beds 5 baths4,273 sq. ft.
$995,000Active5 beds 5 baths4,273 sq. ft.7009 N Lynden Ln, Otis Orchards, WA 99027
MLS# 202612030Listed by: WINDERMERE NORTH - New
 $1,500,000Active4 beds 4 baths5,415 sq. ft.
$1,500,000Active4 beds 4 baths5,415 sq. ft.21617 E Harvard Vistas Ln, Newman Lake, WA 99025
MLS# 202612025Listed by: WINDERMERE VALLEY - New
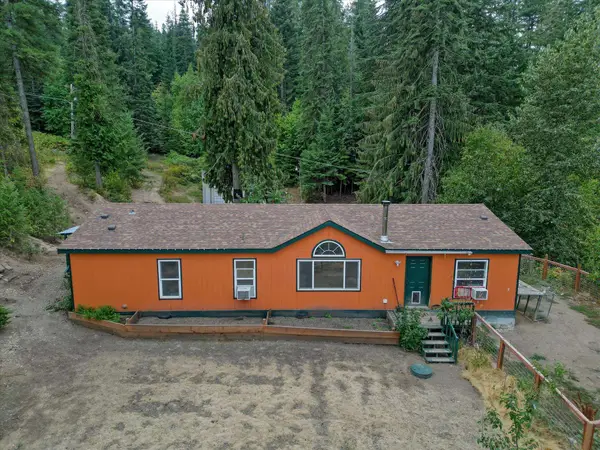 $400,000Active3 beds 2 baths1,512 sq. ft.
$400,000Active3 beds 2 baths1,512 sq. ft.11641 W Newman Lake Dr, Newman Lake, WA 99025
MLS# 202611694Listed by: REAL BROKER LLC - New
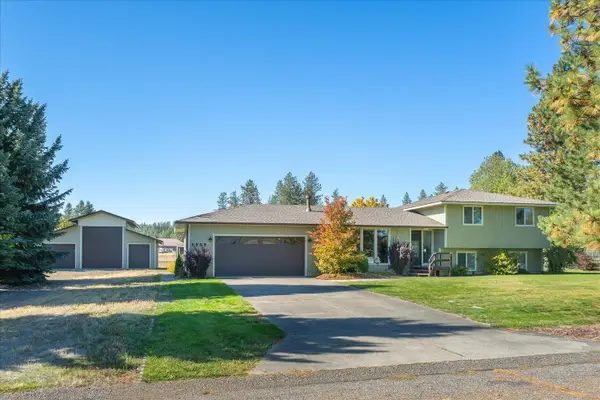 $699,900Active5 beds 3 baths2,176 sq. ft.
$699,900Active5 beds 3 baths2,176 sq. ft.8509 N Martinson Rd, Newman Lake, WA 99025
MLS# 202611614Listed by: AVALON 24 REAL ESTATE 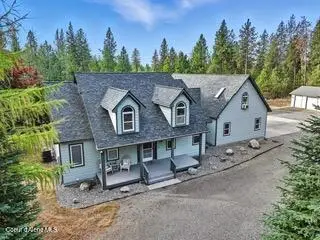 $899,000Active5 beds 4 baths4,842 sq. ft.
$899,000Active5 beds 4 baths4,842 sq. ft.26312 E Idaho Pines Ln, Newman Lake, WA 99025
MLS# 26-816Listed by: PRIME REAL ESTATE GROUP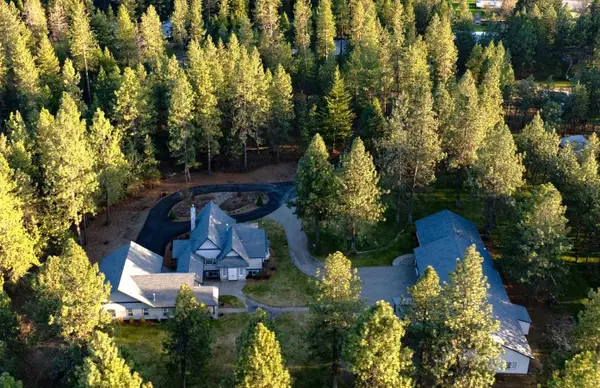 $1,495,000Active6 beds 5 baths5,251 sq. ft.
$1,495,000Active6 beds 5 baths5,251 sq. ft.25929 E Idaho Pines Ln, Newman Lake, WA 99025
MLS# 202611307Listed by: CENTURY 21 BEUTLER & ASSOCIATES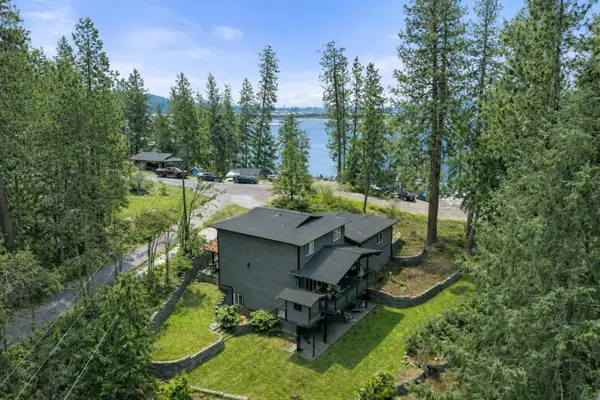 $899,000Active5 beds 4 baths2,922 sq. ft.
$899,000Active5 beds 4 baths2,922 sq. ft.12808 N North Park St, Newman Lake, WA 99025
MLS# 202611269Listed by: KELLER WILLIAMS SPOKANE - MAIN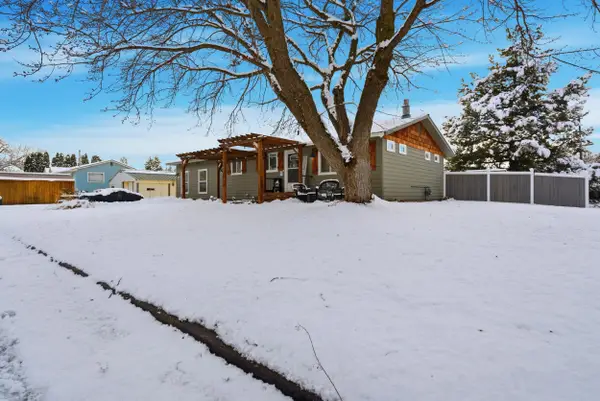 $438,000Pending4 beds 2 baths
$438,000Pending4 beds 2 baths7009 N Robin Rd, Newman Lake, WA 99025
MLS# 202610697Listed by: EXP REALTY, LLC BRANCH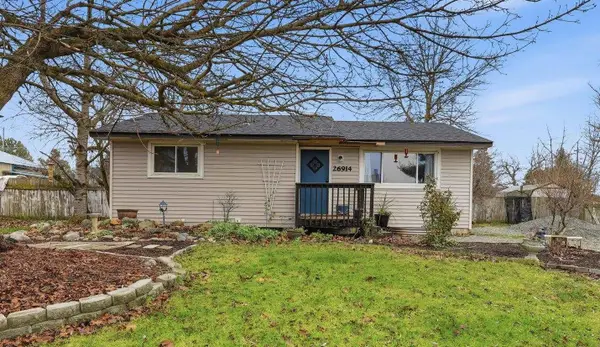 $349,000Active5 beds 2 baths1,800 sq. ft.
$349,000Active5 beds 2 baths1,800 sq. ft.26914 E Sanson Ave, Newman Lake, WA 99025-9508
MLS# 202610668Listed by: SOURCE REAL ESTATE $435,000Pending5 beds 2 baths2,000 sq. ft.
$435,000Pending5 beds 2 baths2,000 sq. ft.5617 N Haye St, Newman Lake, WA 99025
MLS# 202610634Listed by: KELLER WILLIAMS SPOKANE - MAIN

