6309 N Harvard Rd, Newman Lake, WA 99025
Local realty services provided by:Better Homes and Gardens Real Estate Pacific Commons
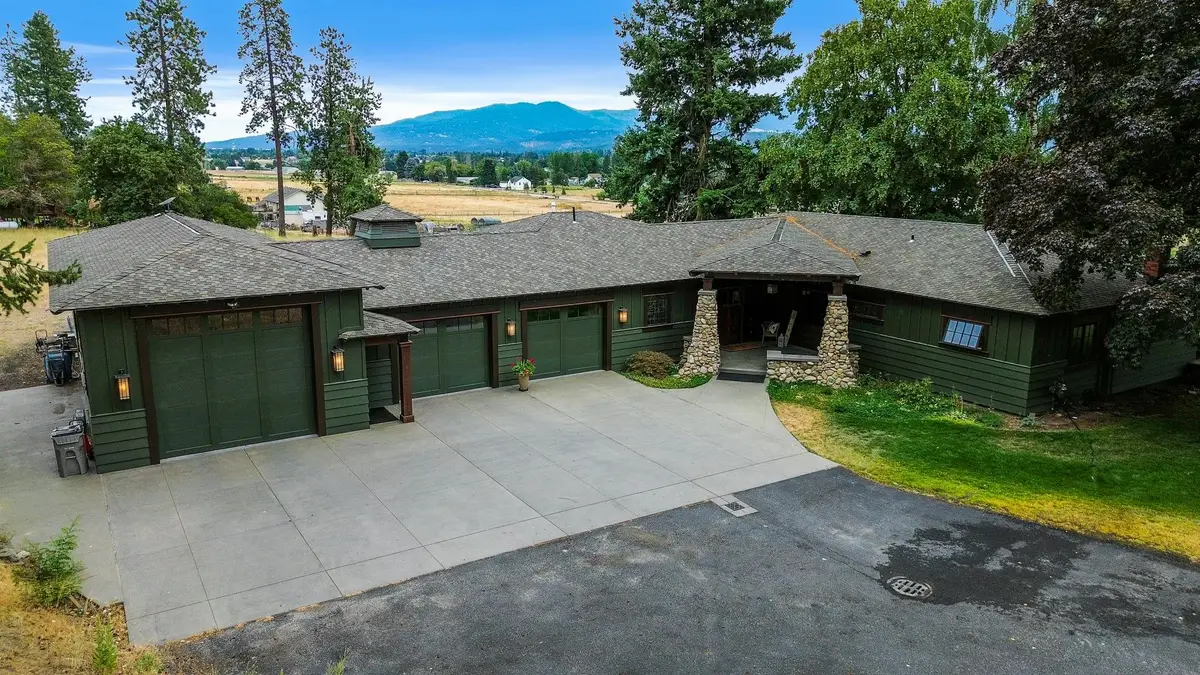
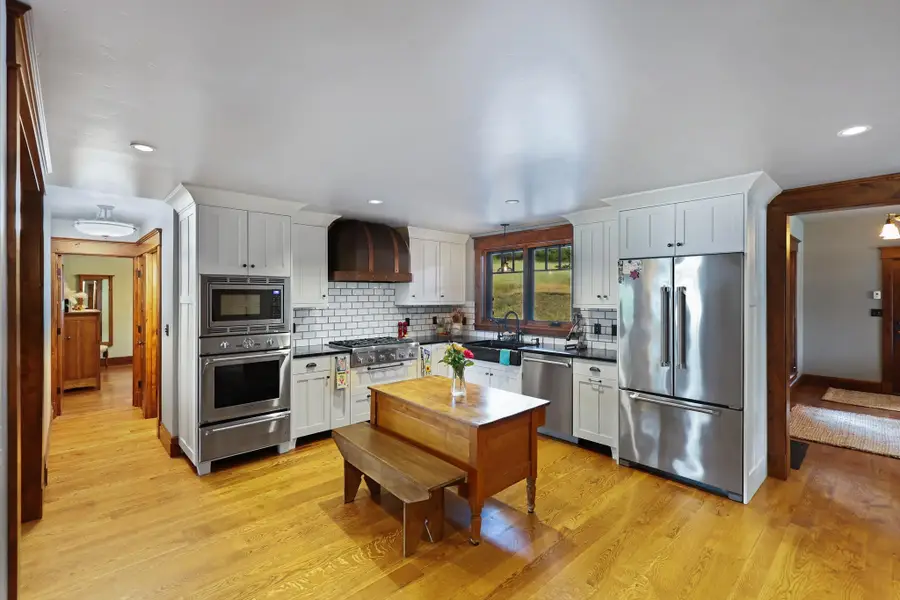
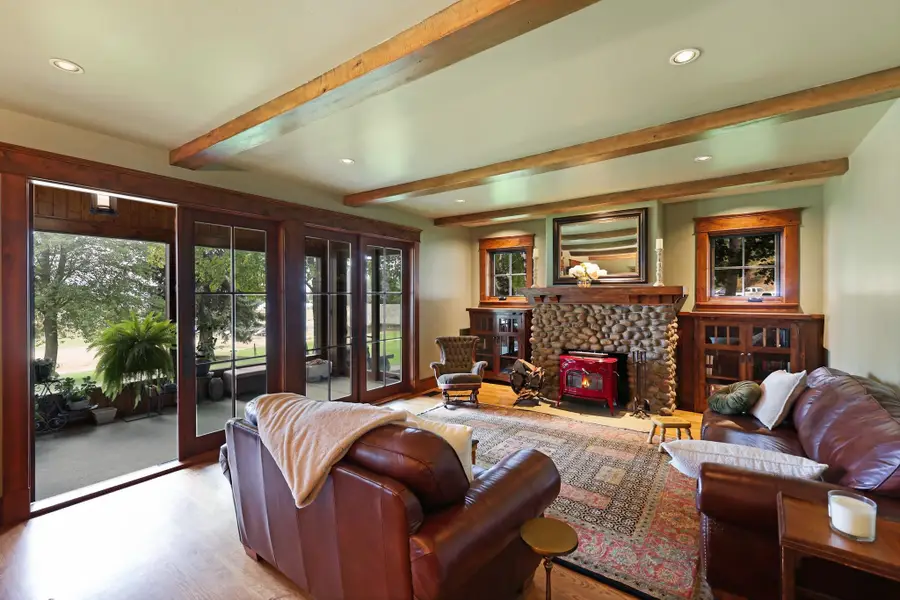
6309 N Harvard Rd,Newman Lake, WA 99025
$839,000
- 3 Beds
- 3 Baths
- 2,453 sq. ft.
- Single family
- Pending
Listed by:chase baxter
Office:exp realty 4 degrees
MLS#:202521015
Source:WA_SAR
Price summary
- Price:$839,000
- Price per sq. ft.:$342.03
About this home
Experience the perfect blend of tranquility and craftsmanship in this thoughtfully designed 4-bedroom, 3-bathroom home nestled on 6.41 serene acres, with the option to acquire an additional 11.32 acres for expanded possibilities. Step inside to discover custom woodwork throughout, showcasing meticulous attention to detail and timeless elegance. The open-concept living spaces are bathed in natural light, thanks to an abundance of windows that frame picturesque views. The kitchen is a dream, featuring Thermador appliances, ample counter space, and bespoke cabinetry. Retreat to the separated primary bedroom, complete with a luxurious bathroom right next door. Two additional bedrooms and home office/bedroom offers comfort and flexibility. This property also has a 1600 sq foot detached shop, raised and fenced gardening area, in-ground irrigation system, and sweeping views from every window. The covered patio seamlessly blends the home with the outdoor space, and is perfect for entertainin
Contact an agent
Home facts
- Year built:1925
- Listing Id #:202521015
- Added:22 day(s) ago
- Updated:August 12, 2025 at 08:01 AM
Rooms and interior
- Bedrooms:3
- Total bathrooms:3
- Full bathrooms:3
- Living area:2,453 sq. ft.
Heating and cooling
- Heating:Radiant Floor, Zoned
Structure and exterior
- Year built:1925
- Building area:2,453 sq. ft.
- Lot area:6.41 Acres
Schools
- High school:East Valley
- Middle school:East Valley
- Elementary school:Otis Orchards
Finances and disclosures
- Price:$839,000
- Price per sq. ft.:$342.03
- Tax amount:$6,768
New listings near 6309 N Harvard Rd
- New
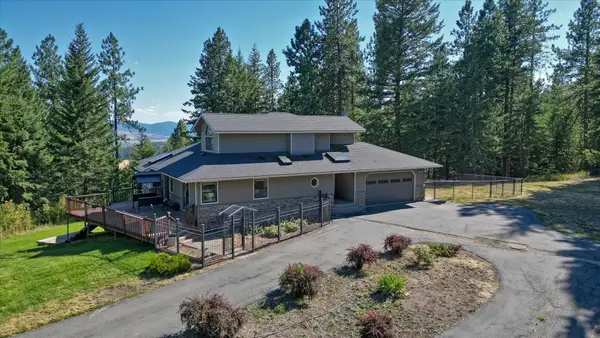 $950,000Active3 beds 3 baths3,808 sq. ft.
$950,000Active3 beds 3 baths3,808 sq. ft.9025 N Harvard Rd, Newman Lake, WA 99025
MLS# 202522293Listed by: EXP REALTY, LLC - New
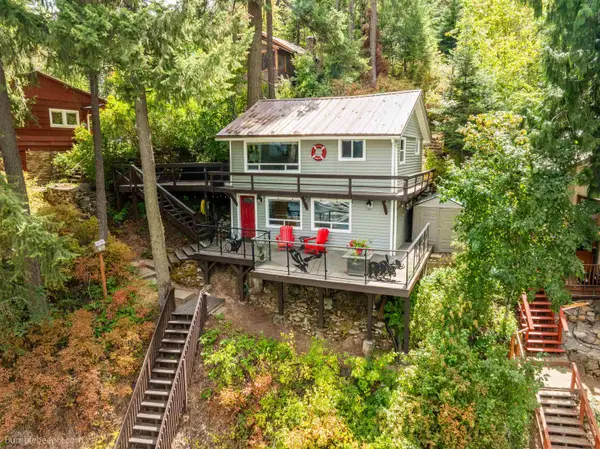 $435,000Active2 beds 1 baths840 sq. ft.
$435,000Active2 beds 1 baths840 sq. ft.11653 N Honeymoon Bay Rd, Newman Lake, WA 99025
MLS# 202522223Listed by: LIVE REAL ESTATE, LLC - New
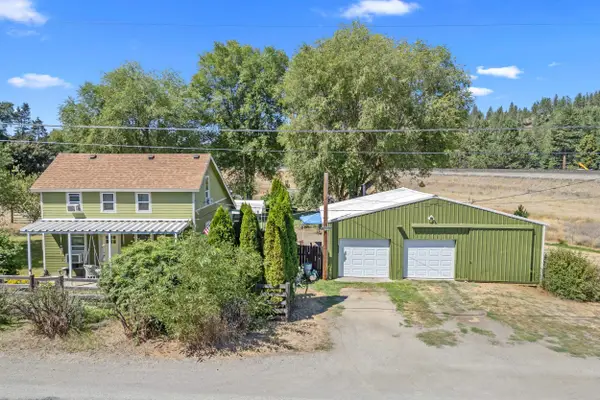 $425,000Active2 beds 1 baths1,222 sq. ft.
$425,000Active2 beds 1 baths1,222 sq. ft.7211 N Starr Rd, Newman Lake, WA 99025
MLS# 202522219Listed by: EXIT REAL ESTATE PROFESSIONALS - New
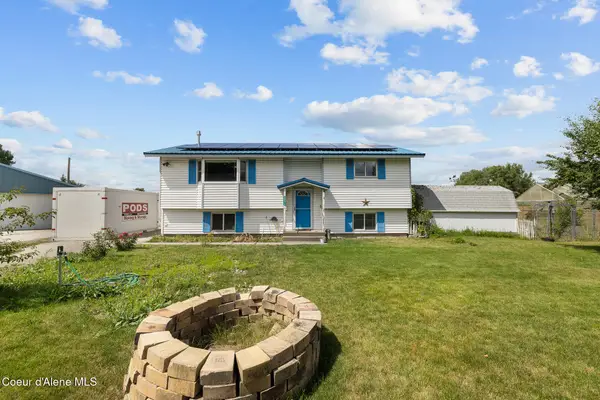 $699,900Active4 beds 2 baths1,954 sq. ft.
$699,900Active4 beds 2 baths1,954 sq. ft.4907 N Chase Rd, Newman Lake, WA 99025
MLS# 25-8259Listed by: REAL BROKER LLC - New
 $995,000Active4 beds 3 baths3,126 sq. ft.
$995,000Active4 beds 3 baths3,126 sq. ft.6910 N HARVARD RD, Newman Lake, WA 99025
MLS# 25-8239Listed by: COLDWELL BANKER SCHNEIDMILLER REALTY - New
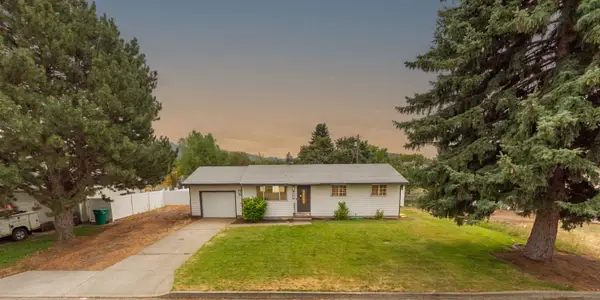 $455,000Active4 beds 2 baths1,920 sq. ft.
$455,000Active4 beds 2 baths1,920 sq. ft.26610 E Queen Ave, Newman Lake, WA 99025
MLS# 202522007Listed by: HEART AND HOMES NW REALTY - New
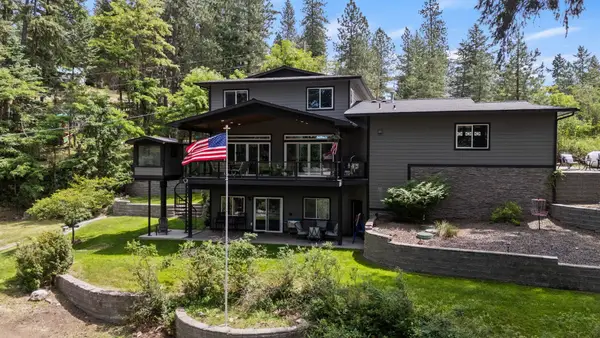 $964,900Active5 beds 4 baths2,922 sq. ft.
$964,900Active5 beds 4 baths2,922 sq. ft.12808 N North Park St, Newman Lake, WA 99025
MLS# 202521969Listed by: WINDERMERE LIBERTY LAKE - New
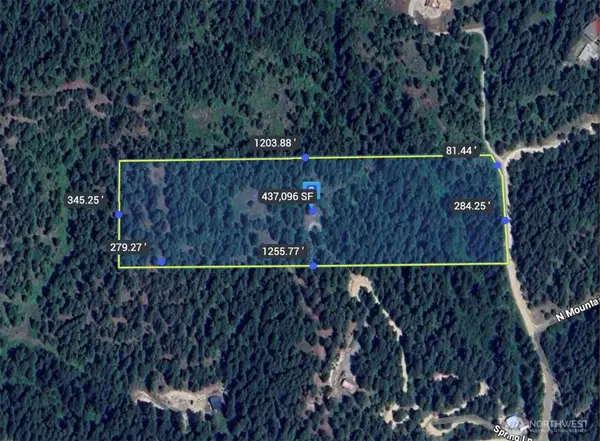 $169,999Active10 Acres
$169,999Active10 Acres14401 N Mountain View Lane, Newman Lake, WA 99025
MLS# 2417624Listed by: PLATLABS, LLC  $549,900Active1.07 Acres
$549,900Active1.07 Acres12917 & 12919 N East Newman Lake Dr, Newman Lake, WA 99025
MLS# 25-7990Listed by: REAL BROKER LLC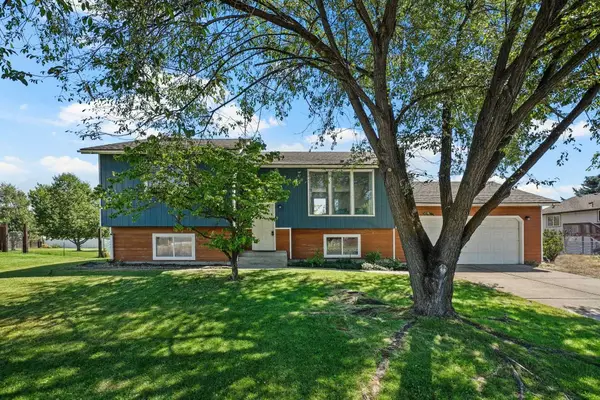 $445,000Active4 beds 2 baths1,969 sq. ft.
$445,000Active4 beds 2 baths1,969 sq. ft.5816 N Canal Rd, Newman Lake, WA 99025
MLS# 202521549Listed by: EXP REALTY, LLC
