12510 N Craig Rd, Nine Mile Falls, WA 99026
Local realty services provided by:Better Homes and Gardens Real Estate Pacific Commons
Listed by: douglas juliano
Office: john l scott, inc.
MLS#:202518242
Source:WA_SAR
Price summary
- Price:$725,000
- Price per sq. ft.:$178.05
About this home
Totally new home inside and out with 6 bedrooms and 5 bathrooms on 5.37 acres. It has been totally updated w/high end kitchen appliances to include a smart refrigerator, induction stove and hard surfaces that waterfall the large island. Three of the bedrooms have on suite bathrooms and either could be used as the primary bedroom or could be used for multi generational home. Two of the on suite bedrooms are on the upper level and one on the main floor. The main floor is done in LVP flooring throughout. The dining area steps down to the large living/family room w/lots of windows and a slider to the covered back deck that wraps around the end of the house. The basement is one large family room w/slider to the back patio and includes a bedroom, bath and laundry room. While being updated, all the electrical and plumbing was updated including electric panel. A new forced air electric furnace was installed with central air conditioning. Outbuildings include a two car oversized garage and large barn.
Contact an agent
Home facts
- Year built:1974
- Listing ID #:202518242
- Added:161 day(s) ago
- Updated:November 15, 2025 at 09:25 AM
Rooms and interior
- Bedrooms:6
- Total bathrooms:5
- Full bathrooms:5
- Living area:4,072 sq. ft.
Heating and cooling
- Heating:Electric
Structure and exterior
- Year built:1974
- Building area:4,072 sq. ft.
- Lot area:5.37 Acres
Schools
- High school:Reardan
- Middle school:Reardan MS
- Elementary school:Reardan El
Finances and disclosures
- Price:$725,000
- Price per sq. ft.:$178.05
- Tax amount:$2,971
New listings near 12510 N Craig Rd
- New
 $649,900Active4 beds 2 baths2,060 sq. ft.
$649,900Active4 beds 2 baths2,060 sq. ft.6571 Kate Dr, Nine Mile Falls, WA 99206
MLS# 202526799Listed by: KELLER WILLIAMS REALTY COEUR D - Open Sat, 1 to 3pmNew
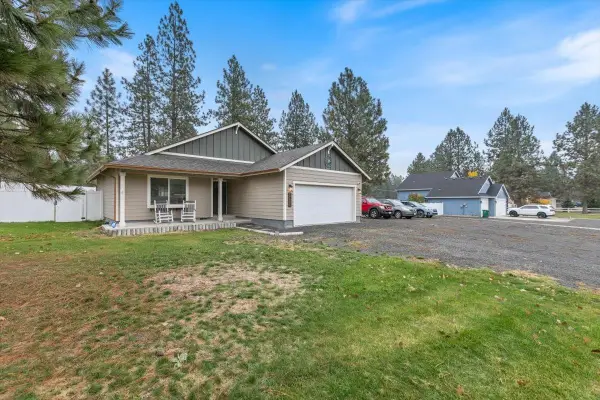 $499,900Active2 beds 2 baths1,340 sq. ft.
$499,900Active2 beds 2 baths1,340 sq. ft.6318 Jenna Dr, Nine Mile Falls, WA 99026
MLS# 202526716Listed by: EXP REALTY, LLC - New
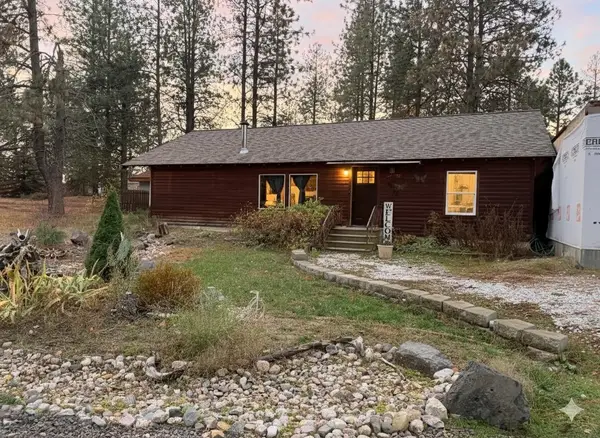 $368,000Active3 beds 2 baths1,296 sq. ft.
$368,000Active3 beds 2 baths1,296 sq. ft.6356 Sundown Rd, Nine Mile Falls, WA 99026
MLS# 202526675Listed by: COLDWELL BANKER TOMLINSON - New
 $879,000Active4 beds 3 baths3,070 sq. ft.
$879,000Active4 beds 3 baths3,070 sq. ft.21125 N Byrne Ln, Nine Mile Falls, WA 99026
MLS# 202526652Listed by: WINDERMERE COEUR D'ALENE REALT - Open Sat, 12 to 3pmNew
 $760,000Active5 beds 4 baths3,526 sq. ft.
$760,000Active5 beds 4 baths3,526 sq. ft.20701 W South Bank Rd, Nine Mile Falls, WA 99026
MLS# 202526577Listed by: KELLER WILLIAMS SPOKANE - MAIN 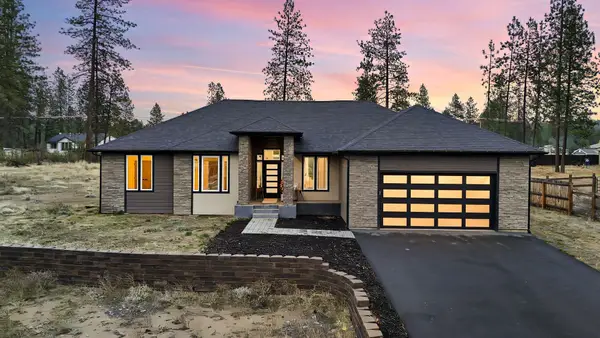 $599,000Pending3 beds 2 baths1,889 sq. ft.
$599,000Pending3 beds 2 baths1,889 sq. ft.6340 Jenna Ct, Nine Mile Falls, WA 99026
MLS# 202526494Listed by: EXP REALTY, LLC $485,000Active3 beds 2 baths1,560 sq. ft.
$485,000Active3 beds 2 baths1,560 sq. ft.23015 N Mclellan Rd, Nine Mile Falls, WA 99026
MLS# 202526355Listed by: REALTY ONE GROUP ECLIPSE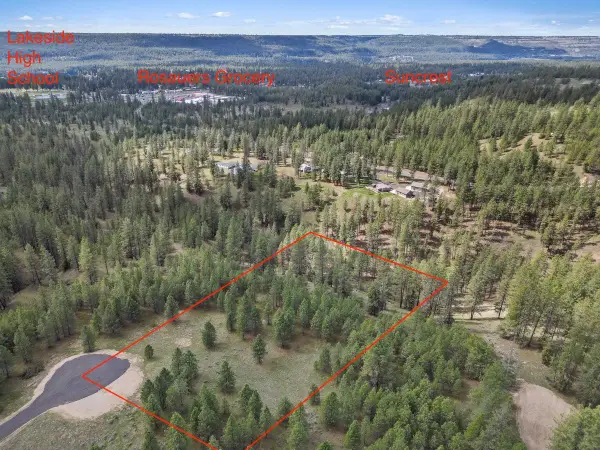 $135,500Active6 Acres
$135,500Active6 AcresNKA Lower Weaver Way, Deer Park, WA 99006
MLS# 202526316Listed by: WINDERMERE MANITO, LLC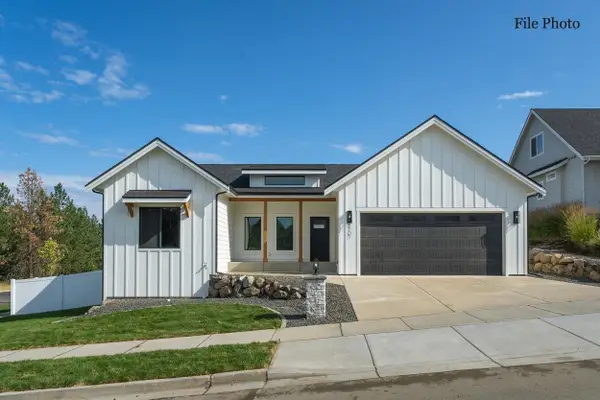 $749,900Active4 beds 3 baths3,200 sq. ft.
$749,900Active4 beds 3 baths3,200 sq. ft.146 Legacy Way, Nine Mile Falls, WA 99026
MLS# 202526249Listed by: CENTURY 21 WATERFRONT- Open Sat, 2 to 4pm
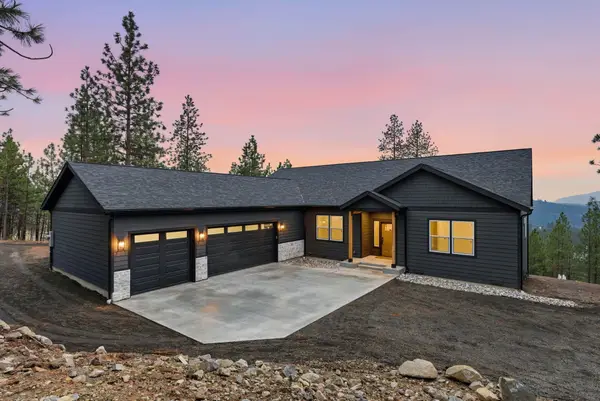 $779,000Active3 beds 3 baths2,460 sq. ft.
$779,000Active3 beds 3 baths2,460 sq. ft.6520 B Pine Ridge Way, Nine Mile Falls, WA 99026
MLS# 202526207Listed by: EXP REALTY, LLC
