13510 W Farwell Rd, Nine Mile Falls, WA 99026
Local realty services provided by:Better Homes and Gardens Real Estate Pacific Commons
13510 W Farwell Rd,Nine Mile Falls, WA 99026
$379,995
- 3 Beds
- 2 Baths
- 1,456 sq. ft.
- Mobile / Manufactured
- Pending
Listed by: matt garnham
Office: keller williams realty coeur d
MLS#:202525414
Source:WA_SAR
Price summary
- Price:$379,995
- Price per sq. ft.:$260.99
About this home
Tucked away on just under 11 acres, this 2017-built manufactured home offers modern comfort and quiet seclusion with an easy drive to Spokane, the airport, and I-90. The 1,456 sq ft home features an open concept layout with a spacious kitchen, dining, and living area perfect for gathering. The split floor plan provides privacy with a generous primary suite that includes dual sinks, a large soaking tub, and a huge walk-in closet. Outside, the land is mostly level with a balance of open space and mature trees—ideal for enjoying nature or future projects. The detached outbuilding offers two rooms (one upstairs, one downstairs) with heating and cooling—perfect for guests, hobbies, or a home office. Additional highlights include an RV hookup, an electric vehicle charger, and a reliable, productive well. Whether you’re looking for a peaceful retreat or a full-time residence with room to roam, this property offers the best of country living with modern convenience.
Contact an agent
Home facts
- Year built:2017
- Listing ID #:202525414
- Added:68 day(s) ago
- Updated:December 17, 2025 at 10:53 PM
Rooms and interior
- Bedrooms:3
- Total bathrooms:2
- Full bathrooms:2
- Living area:1,456 sq. ft.
Heating and cooling
- Heating:Electric
Structure and exterior
- Year built:2017
- Building area:1,456 sq. ft.
- Lot area:10.56 Acres
Finances and disclosures
- Price:$379,995
- Price per sq. ft.:$260.99
New listings near 13510 W Farwell Rd
- New
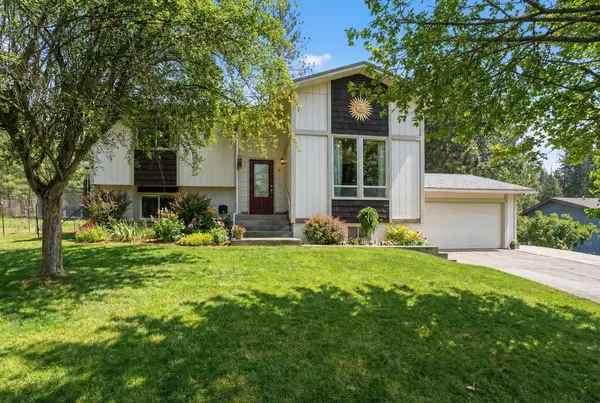 $510,500Active4 beds 2 baths1,904 sq. ft.
$510,500Active4 beds 2 baths1,904 sq. ft.12914 W Suncrest Cir, Nine Mile Falls, WA 99026
MLS# 202527790Listed by: EXP REALTY, LLC - New
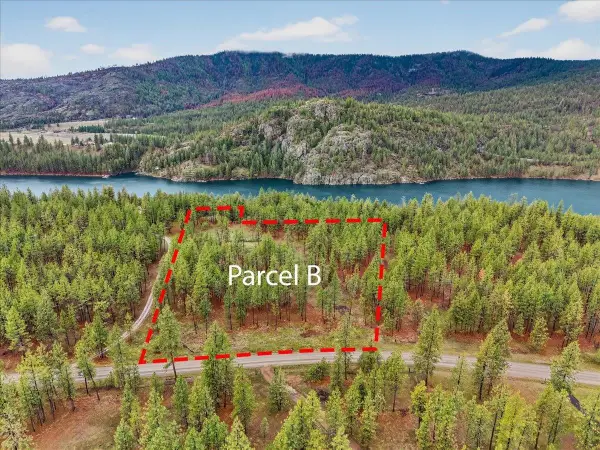 $195,000Active5.03 Acres
$195,000Active5.03 Acres23500 N Mclellan Ln, Nine Mile Falls, WA 99026
MLS# 202527635Listed by: WINDERMERE NORTH - New
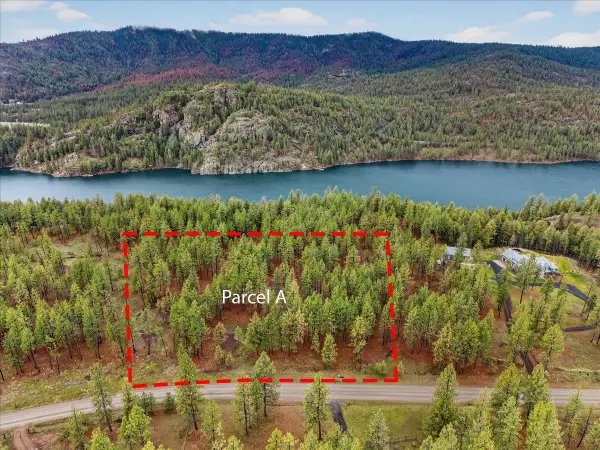 $175,000Active4.96 Acres
$175,000Active4.96 Acres23600 N Mclellan Ln, Nine Mile Falls, WA 99026
MLS# 202527636Listed by: WINDERMERE NORTH - New
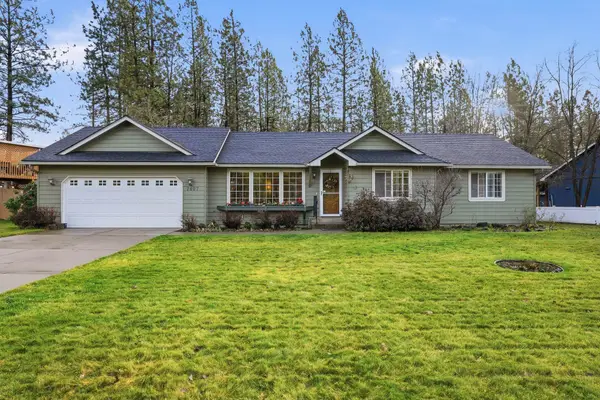 $490,000Active5 beds 3 baths2,520 sq. ft.
$490,000Active5 beds 3 baths2,520 sq. ft.7407 W Ridgecrest Ave, Nine Mile Falls, WA 99026
MLS# 202527634Listed by: REDFIN - New
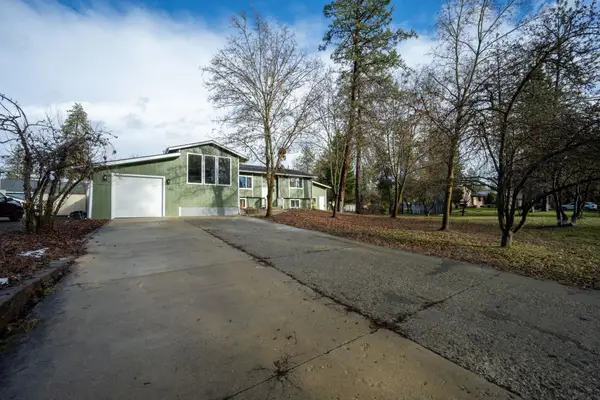 $575,000Active5 beds 3 baths3,080 sq. ft.
$575,000Active5 beds 3 baths3,080 sq. ft.11448 W Meadowview Ln, Nine Mile Falls, WA 99026
MLS# 202527576Listed by: THE EXPERIENCE NORTHWEST  $122,500Active3.95 Acres
$122,500Active3.95 AcresNKA Lower Weaver Way, Deer Park, WA 99006
MLS# 202527231Listed by: WINDERMERE MANITO, LLC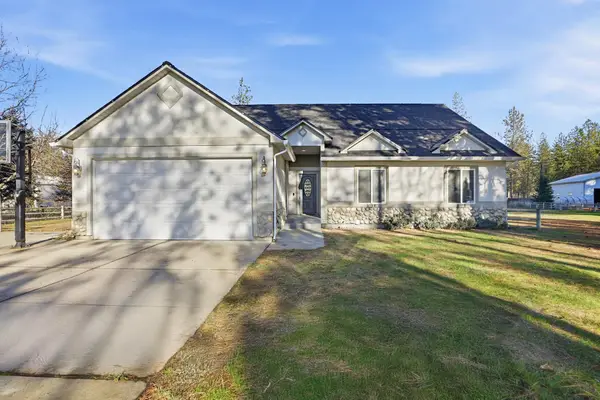 $550,000Pending4 beds 3 baths3,578 sq. ft.
$550,000Pending4 beds 3 baths3,578 sq. ft.13204 W Greenfield Rd, Nine Mile Falls, WA 99026
MLS# 202527162Listed by: REALTY ONE GROUP ECLIPSE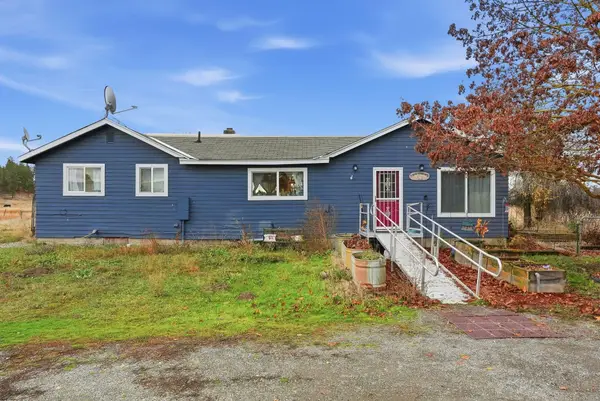 $325,000Pending2 beds 1 baths1,256 sq. ft.
$325,000Pending2 beds 1 baths1,256 sq. ft.14808 W Four Mound Rd, Nine Mile Falls, WA 99026
MLS# 202527142Listed by: COLDWELL BANKER TOMLINSON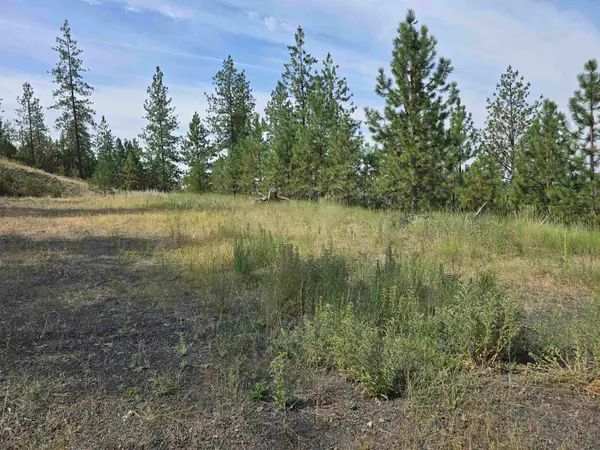 $150,000Active3.03 Acres
$150,000Active3.03 Acres6499 Syringa Way, Nine Mile Falls, WA 99026
MLS# 202527084Listed by: HOME SALES SPOKANE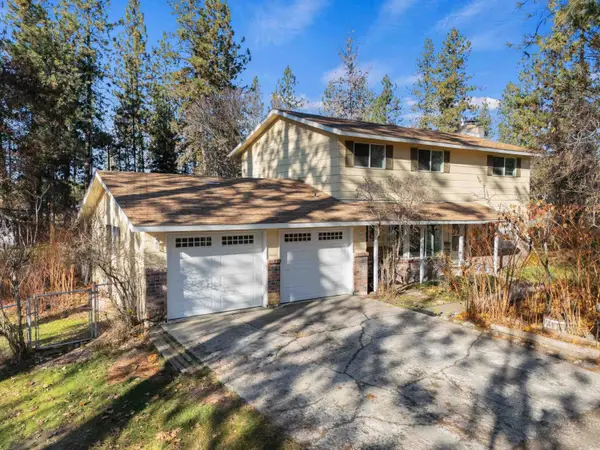 $475,000Pending4 beds 3 baths1,865 sq. ft.
$475,000Pending4 beds 3 baths1,865 sq. ft.17025 N Suncrest Dr, Nine Mile Falls, WA 99026
MLS# 202527050Listed by: WINDERMERE VALLEY
