14427 W Pine Bluff Rd, Nine Mile Falls, WA 99026
Local realty services provided by:Better Homes and Gardens Real Estate Pacific Commons
14427 W Pine Bluff Rd,Nine Mile Falls, WA 99026
$635,000
- 3 Beds
- 2 Baths
- 2,128 sq. ft.
- Single family
- Active
Listed by: audrey grayhek
Office: exit real estate professionals
MLS#:202519426
Source:WA_SAR
Price summary
- Price:$635,000
- Price per sq. ft.:$298.4
About this home
Tucked away in serene seclusion, this stunning 10-acre retreat with huge shop offers the perfect blend of cabin-style warmth & modern upgrades. Surrounded by towering trees, striking rock outcroppings, & panoramic views, this one-of-a-kind property invites you to embrace peace, privacy, & natural beauty. Step inside to discover natural cedar walls & soaring picture windows that flood the open-concept living space with light & breathtaking scenery. New wood flooring & plush carpets create a cozy yet refined feel throughout. The heart of the home features a spiral staircase leading to the spacious loft-style primary suite, offering elevated views & an ideal private sanctuary. The newly remodeled bathroom & laundry room add convenience & contemporary style, while a large pantry makes storage a breeze. Stay comfortable year-round with new electric heating & A/C units on both upper floors. Enjoy morning coffee or evening sunsets from the freshly painted and sealed deck. Welcome home to your slice of heaven!
Contact an agent
Home facts
- Year built:1993
- Listing ID #:202519426
- Added:137 day(s) ago
- Updated:November 10, 2025 at 06:01 PM
Rooms and interior
- Bedrooms:3
- Total bathrooms:2
- Full bathrooms:2
- Living area:2,128 sq. ft.
Heating and cooling
- Heating:Baseboard, Electric, Propane
Structure and exterior
- Roof:Metal
- Year built:1993
- Building area:2,128 sq. ft.
- Lot area:10 Acres
Schools
- High school:Reardan
- Middle school:Reardan/Edwall
- Elementary school:Reardan
Finances and disclosures
- Price:$635,000
- Price per sq. ft.:$298.4
- Tax amount:$3,756
New listings near 14427 W Pine Bluff Rd
- New
 $760,000Active5 beds 4 baths3,526 sq. ft.
$760,000Active5 beds 4 baths3,526 sq. ft.20701 W South Bank Rd, Nine Mile Falls, WA 99026
MLS# 202526577Listed by: KELLER WILLIAMS SPOKANE - MAIN 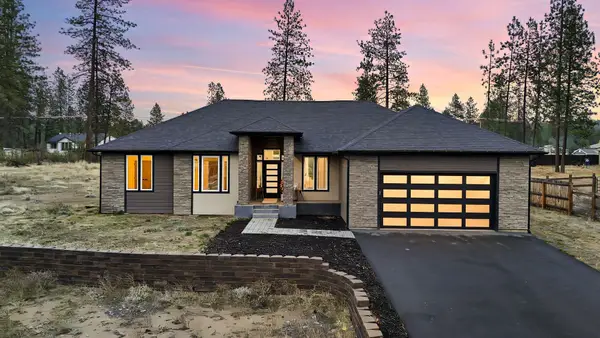 $599,000Pending3 beds 2 baths1,889 sq. ft.
$599,000Pending3 beds 2 baths1,889 sq. ft.6340 Jenna Ct, Nine Mile Falls, WA 99026
MLS# 202526494Listed by: EXP REALTY, LLC- New
 $485,000Active3 beds 2 baths1,560 sq. ft.
$485,000Active3 beds 2 baths1,560 sq. ft.23015 N Mclellan Rd, Nine Mile Falls, WA 99026
MLS# 202526355Listed by: REALTY ONE GROUP ECLIPSE - New
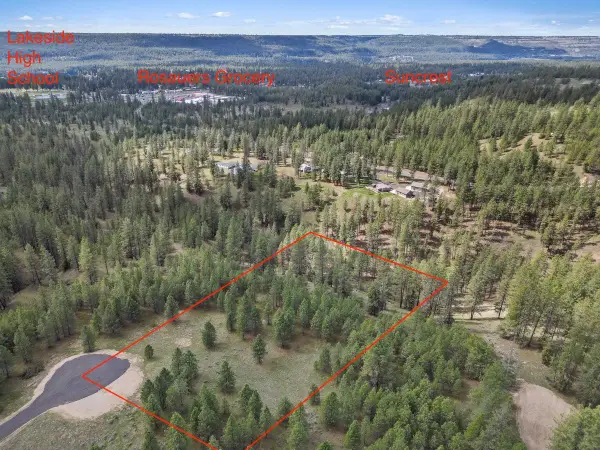 $135,500Active6 Acres
$135,500Active6 AcresNKA Lower Weaver Way, Deer Park, WA 99006
MLS# 202526316Listed by: WINDERMERE MANITO, LLC - New
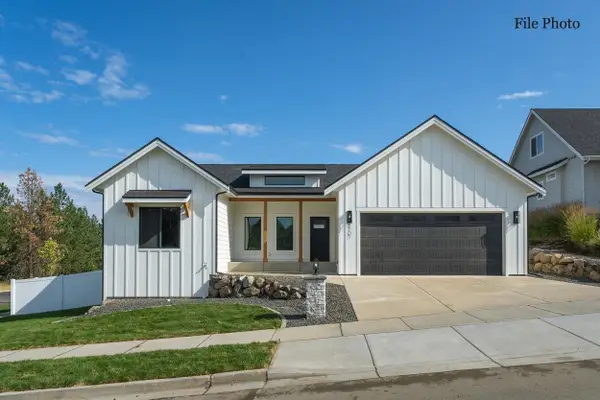 $749,900Active4 beds 3 baths3,200 sq. ft.
$749,900Active4 beds 3 baths3,200 sq. ft.146 Legacy Way, Nine Mile Falls, WA 99026
MLS# 202526249Listed by: CENTURY 21 WATERFRONT - New
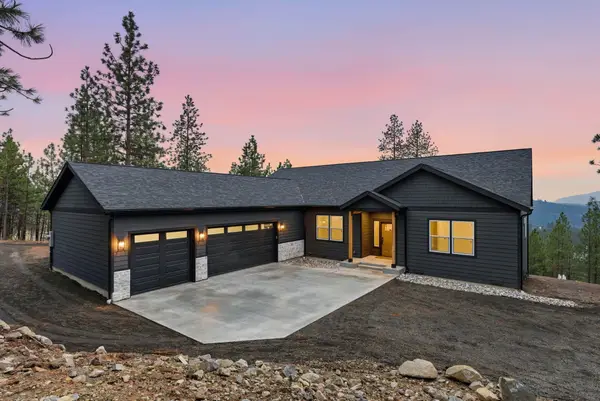 $779,000Active3 beds 3 baths2,460 sq. ft.
$779,000Active3 beds 3 baths2,460 sq. ft.6520 B Pine Ridge Way, Nine Mile Falls, WA 99026
MLS# 202526207Listed by: EXP REALTY, LLC 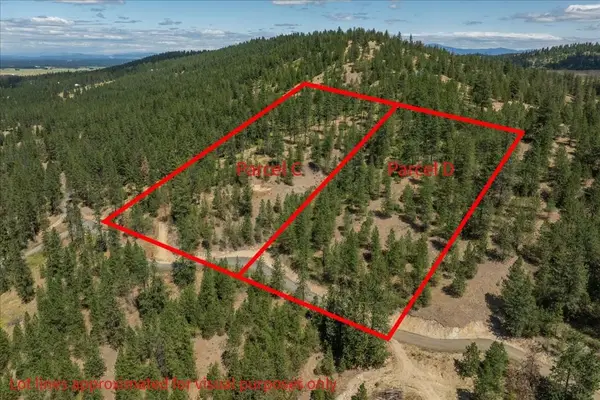 $92,500Active4.92 Acres
$92,500Active4.92 Acres5865 Weaver Way Lot C Rd, Deer Park, WA 99006
MLS# 202526117Listed by: WORKS REAL ESTATE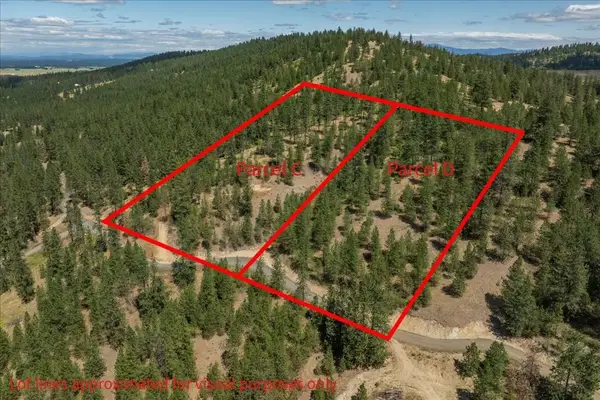 $92,500Active4.93 Acres
$92,500Active4.93 Acres5877 Weaver Way Lot D Rd, Deer Park, WA 99006
MLS# 202526119Listed by: WORKS REAL ESTATE $185,000Active10 Acres
$185,000Active10 Acres5855 Weaver Parcels C & D Rd, Deer Park, WA 99006
MLS# 202521391Listed by: WORKS REAL ESTATE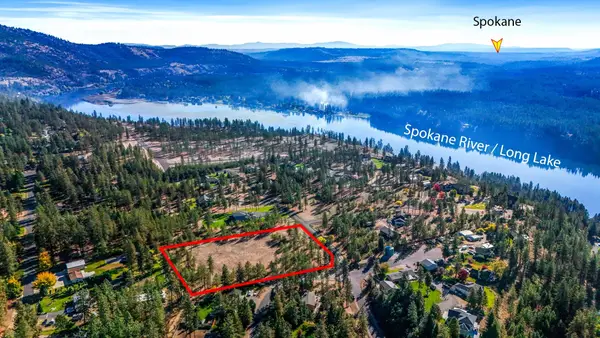 $350,000Active3.22 Acres
$350,000Active3.22 Acres12321 Quail Run Way, Nine Mile Falls, WA 99026
MLS# 202525930Listed by: EXP REALTY 4 DEGREES
