14510 W Pine Bluff Rd, Nine Mile Falls, WA 99026
Local realty services provided by:Better Homes and Gardens Real Estate Pacific Commons
Listed by: jake waslaski
Office: realty one group eclipse
MLS#:202523447
Source:WA_SAR
Price summary
- Price:$700,000
- Price per sq. ft.:$227.72
About this home
Discover the possibilities on nearly 20 acres with 2 parcels! This 3,000 sq ft home offers 4 bedrooms, 3 baths, and the freedom of wide-open space. Inside, you’ll find plenty of room for comfortable living, while outside, the opportunities are endless. The home includes a 2-car attached garage, a large shop with two rooms and a mechanics pit—perfect for car enthusiasts or hobbyists—and a spacious barn with room for horses, cattle, or anything your acreage lifestyle inspires. The home has solid bones with new forced-air heating and cooling, a recently pumped septic system, and just needs a few personal touches to make it your dream home. With an accepted offer, major updates are already lined up: the roof will be replaced, the primary bathroom shower upgraded, new carpet installed, every wall freshly painted. Whether you want a functional homestead, a hobby farm, or simply the peace and privacy of country living, this property delivers the space and potential to create your vision. Schedule a showing today
Contact an agent
Home facts
- Year built:1986
- Listing ID #:202523447
- Added:104 day(s) ago
- Updated:December 17, 2025 at 10:53 PM
Rooms and interior
- Bedrooms:4
- Total bathrooms:3
- Full bathrooms:3
- Living area:3,074 sq. ft.
Heating and cooling
- Heating:Electric
Structure and exterior
- Year built:1986
- Building area:3,074 sq. ft.
- Lot area:19.31 Acres
Schools
- High school:Reardan
- Middle school:Rearden
Finances and disclosures
- Price:$700,000
- Price per sq. ft.:$227.72
- Tax amount:$4,559
New listings near 14510 W Pine Bluff Rd
- New
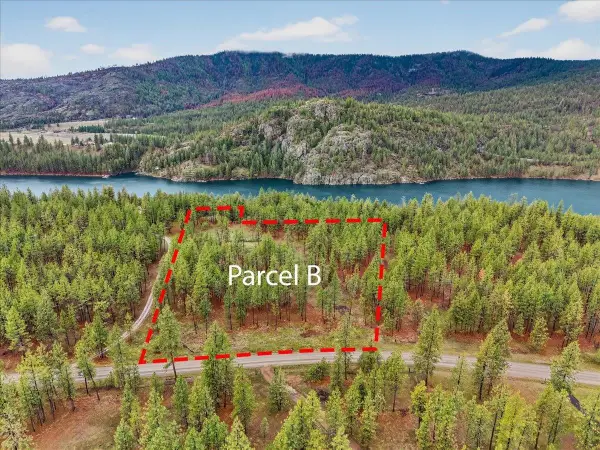 $195,000Active5.03 Acres
$195,000Active5.03 Acres23500 N Mclellan Ln, Nine Mile Falls, WA 99026
MLS# 202527635Listed by: WINDERMERE NORTH - New
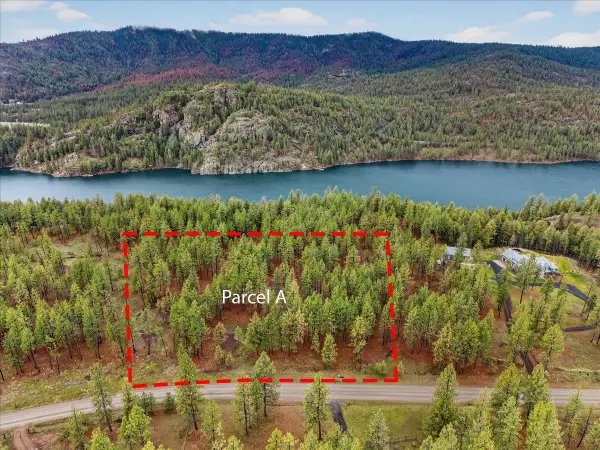 $175,000Active4.96 Acres
$175,000Active4.96 Acres23600 N Mclellan Ln, Nine Mile Falls, WA 99026
MLS# 202527636Listed by: WINDERMERE NORTH - New
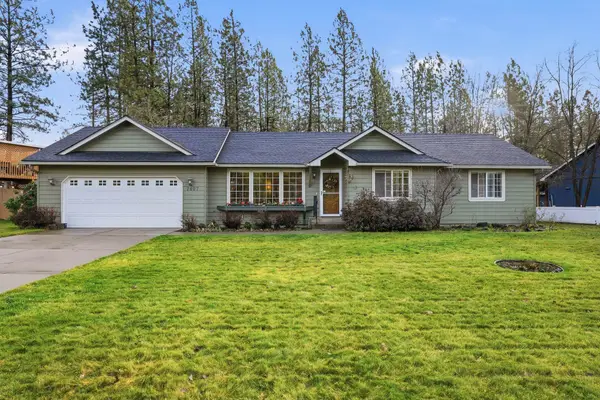 $490,000Active5 beds 3 baths2,520 sq. ft.
$490,000Active5 beds 3 baths2,520 sq. ft.7407 W Ridgecrest Ave, Nine Mile Falls, WA 99026
MLS# 202527634Listed by: REDFIN - New
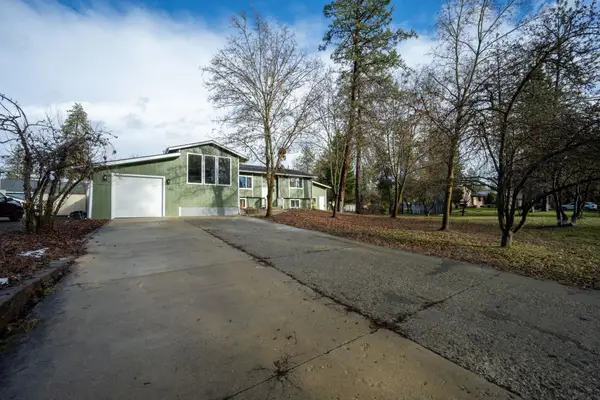 $575,000Active5 beds 3 baths3,080 sq. ft.
$575,000Active5 beds 3 baths3,080 sq. ft.11448 W Meadowview Ln, Nine Mile Falls, WA 99026
MLS# 202527576Listed by: THE EXPERIENCE NORTHWEST  $122,500Active3.95 Acres
$122,500Active3.95 AcresNKA Lower Weaver Way, Deer Park, WA 99006
MLS# 202527231Listed by: WINDERMERE MANITO, LLC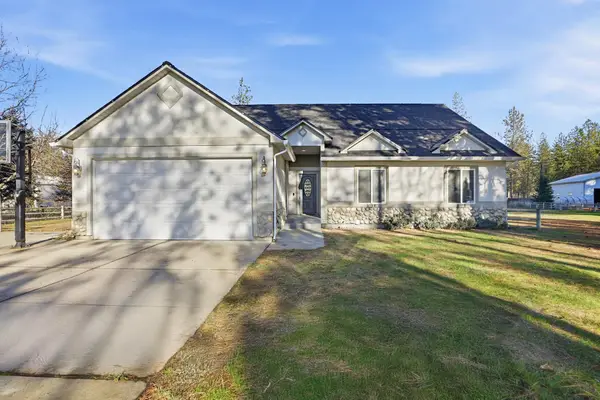 $550,000Pending4 beds 3 baths3,578 sq. ft.
$550,000Pending4 beds 3 baths3,578 sq. ft.13204 W Greenfield Rd, Nine Mile Falls, WA 99026
MLS# 202527162Listed by: REALTY ONE GROUP ECLIPSE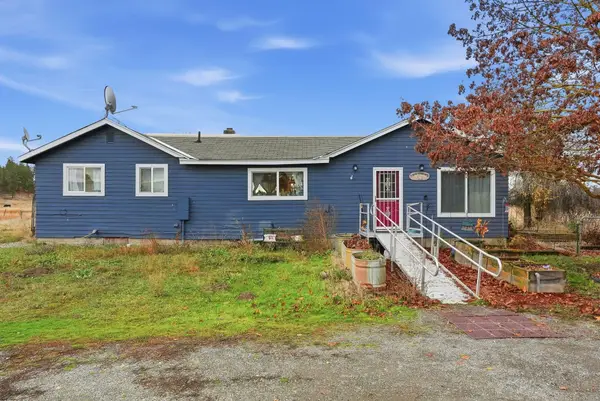 $325,000Pending2 beds 1 baths1,256 sq. ft.
$325,000Pending2 beds 1 baths1,256 sq. ft.14808 W Four Mound Rd, Nine Mile Falls, WA 99026
MLS# 202527142Listed by: COLDWELL BANKER TOMLINSON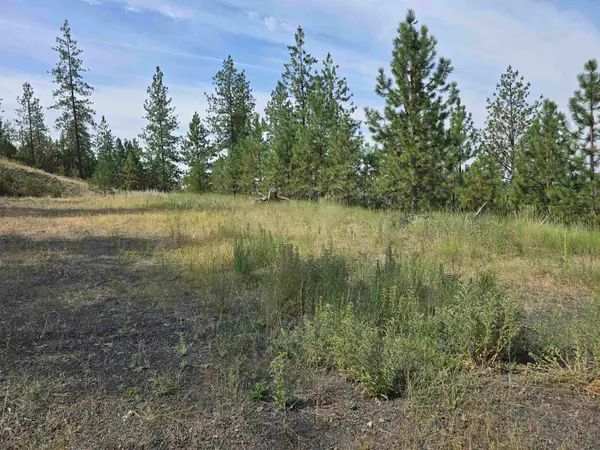 $150,000Active3.03 Acres
$150,000Active3.03 Acres6499 Syringa Way, Nine Mile Falls, WA 99026
MLS# 202527084Listed by: HOME SALES SPOKANE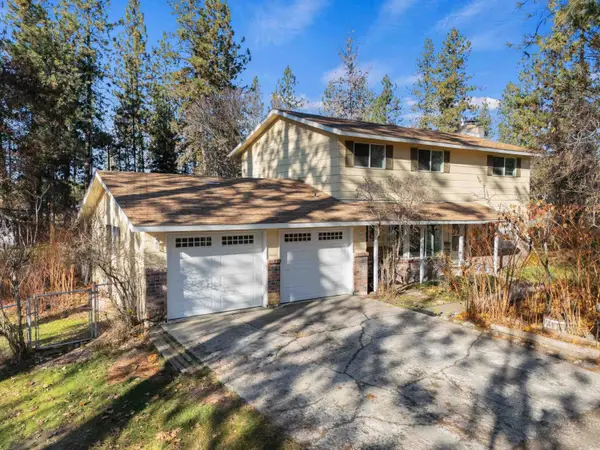 $475,000Pending4 beds 3 baths1,865 sq. ft.
$475,000Pending4 beds 3 baths1,865 sq. ft.17025 N Suncrest Dr, Nine Mile Falls, WA 99026
MLS# 202527050Listed by: WINDERMERE VALLEY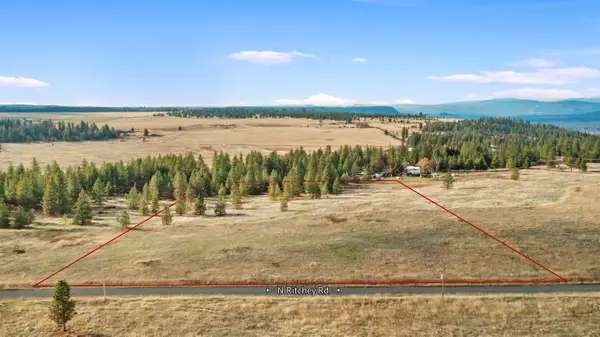 $134,950Active9.72 Acres
$134,950Active9.72 AcresTBD N Ritchey Rd, Nine Mile Falls, WA 99026
MLS# 202527033Listed by: KELLY RIGHT REAL ESTATE OF SPOKANE
