15611 W Pine Bluff Rd, Nine Mile Falls, WA 99026
Local realty services provided by:Better Homes and Gardens Real Estate Pacific Commons
Listed by: carrie meyer
Office: home sales spokane
MLS#:202518712
Source:WA_SAR
Price summary
- Price:$1,079,000
- Price per sq. ft.:$251.87
About this home
This log home masterpiece is an epic lifestyle upgrade with expansive 32' ceilings, large stone fireplace, open floor plan and chef's kitchen all nestled among the pines in the exclusive Four Mound area of Nine Mile Falls. Imagine living next door to a 400-acre ranch just above Riverside Park's enchanting hiking and equestrian trails and minutes from the ORV park This home is perfect for those who love the outdoors and welcomes large animal ownership. Heated extra deep garage, plus a 35x55 shop with barn, carport & power, RV hookup with separate 50amp panel, water and septic. Please see the Special Notes about this home in the documents as there are far too many upgrades and amenitites to list! Home Plans are available.
Contact an agent
Home facts
- Year built:2009
- Listing ID #:202518712
- Added:188 day(s) ago
- Updated:December 17, 2025 at 10:53 PM
Rooms and interior
- Bedrooms:4
- Total bathrooms:3
- Full bathrooms:3
- Living area:4,284 sq. ft.
Heating and cooling
- Heating:Electric, Heat Pump, Hot Water, Propane, Radiant Floor, Zoned
Structure and exterior
- Roof:Metal
- Year built:2009
- Building area:4,284 sq. ft.
- Lot area:11.42 Acres
Schools
- High school:Lakeside
- Middle school:Reardon/9Mile
- Elementary school:Reardon/9Mile
Finances and disclosures
- Price:$1,079,000
- Price per sq. ft.:$251.87
- Tax amount:$7,294
New listings near 15611 W Pine Bluff Rd
- New
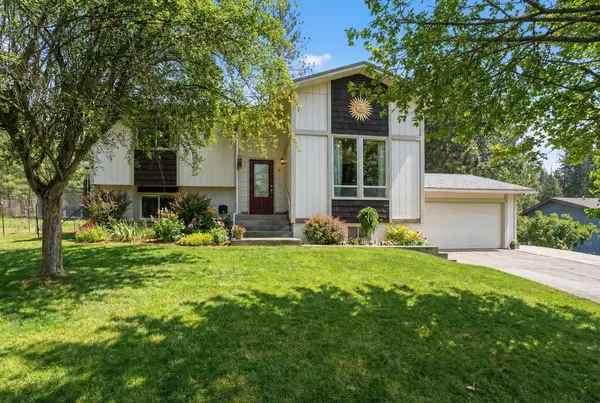 $510,500Active4 beds 2 baths1,904 sq. ft.
$510,500Active4 beds 2 baths1,904 sq. ft.12914 W Suncrest Cir, Nine Mile Falls, WA 99026
MLS# 202527790Listed by: EXP REALTY, LLC - New
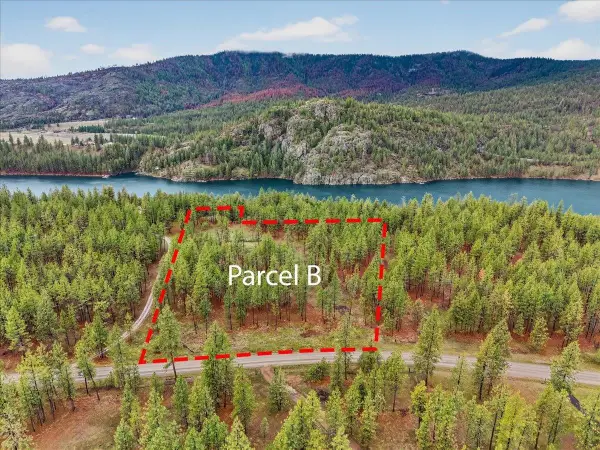 $195,000Active5.03 Acres
$195,000Active5.03 Acres23500 N Mclellan Ln, Nine Mile Falls, WA 99026
MLS# 202527635Listed by: WINDERMERE NORTH - New
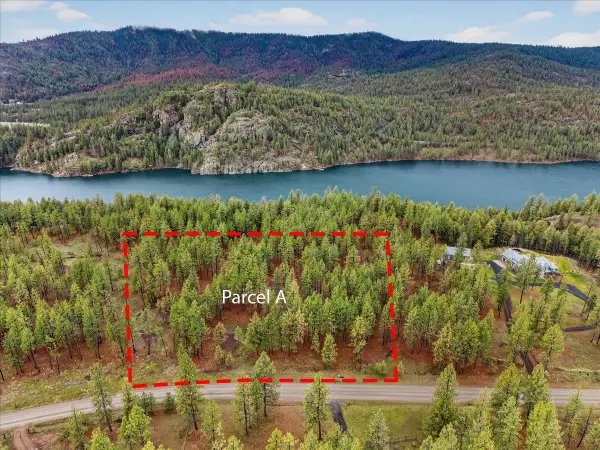 $175,000Active4.96 Acres
$175,000Active4.96 Acres23600 N Mclellan Ln, Nine Mile Falls, WA 99026
MLS# 202527636Listed by: WINDERMERE NORTH - New
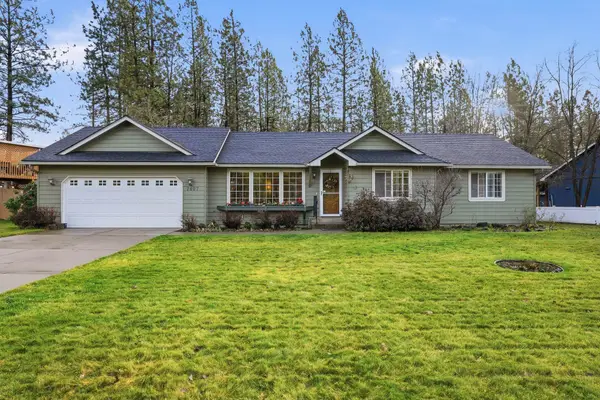 $490,000Active5 beds 3 baths2,520 sq. ft.
$490,000Active5 beds 3 baths2,520 sq. ft.7407 W Ridgecrest Ave, Nine Mile Falls, WA 99026
MLS# 202527634Listed by: REDFIN - New
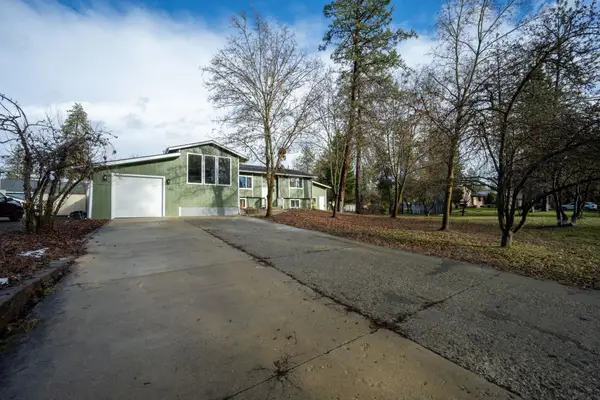 $575,000Active5 beds 3 baths3,080 sq. ft.
$575,000Active5 beds 3 baths3,080 sq. ft.11448 W Meadowview Ln, Nine Mile Falls, WA 99026
MLS# 202527576Listed by: THE EXPERIENCE NORTHWEST  $122,500Active3.95 Acres
$122,500Active3.95 AcresNKA Lower Weaver Way, Deer Park, WA 99006
MLS# 202527231Listed by: WINDERMERE MANITO, LLC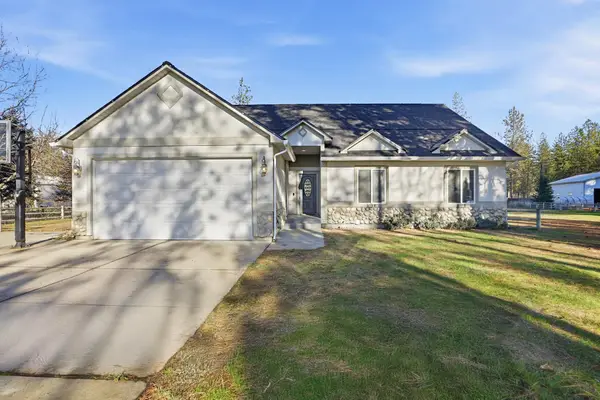 $550,000Pending4 beds 3 baths3,578 sq. ft.
$550,000Pending4 beds 3 baths3,578 sq. ft.13204 W Greenfield Rd, Nine Mile Falls, WA 99026
MLS# 202527162Listed by: REALTY ONE GROUP ECLIPSE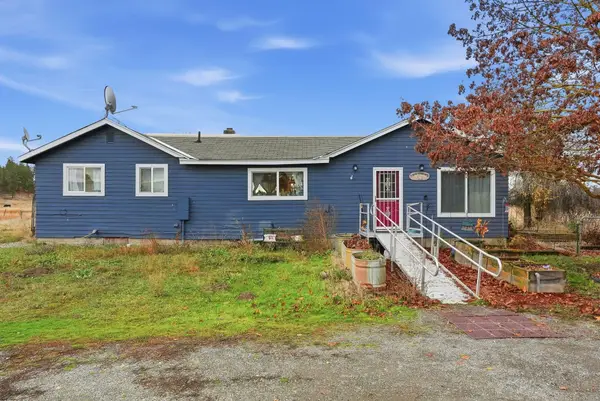 $325,000Pending2 beds 1 baths1,256 sq. ft.
$325,000Pending2 beds 1 baths1,256 sq. ft.14808 W Four Mound Rd, Nine Mile Falls, WA 99026
MLS# 202527142Listed by: COLDWELL BANKER TOMLINSON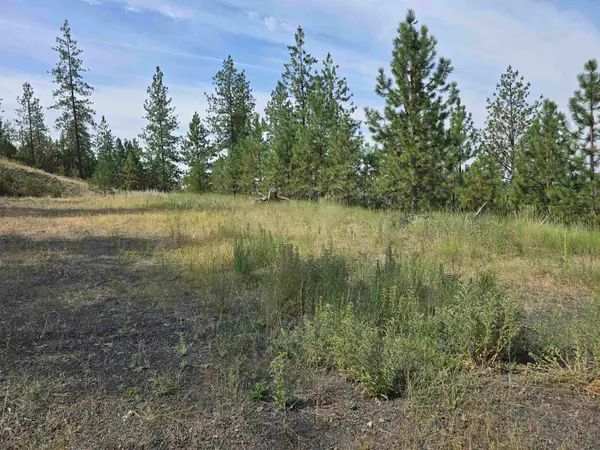 $150,000Active3.03 Acres
$150,000Active3.03 Acres6499 Syringa Way, Nine Mile Falls, WA 99026
MLS# 202527084Listed by: HOME SALES SPOKANE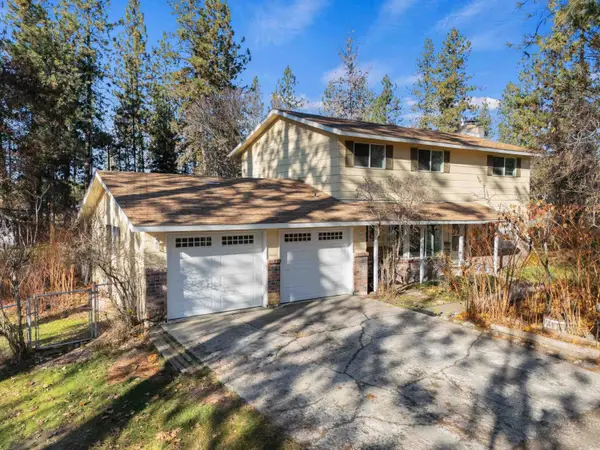 $475,000Pending4 beds 3 baths1,865 sq. ft.
$475,000Pending4 beds 3 baths1,865 sq. ft.17025 N Suncrest Dr, Nine Mile Falls, WA 99026
MLS# 202527050Listed by: WINDERMERE VALLEY
