18524 N Valley Rd, Nine Mile Falls, WA 99026
Local realty services provided by:Better Homes and Gardens Real Estate Pacific Commons
Listed by:suzette alfonso
Office:windermere north
MLS#:202521941
Source:WA_SAR
Price summary
- Price:$1,489,000
- Price per sq. ft.:$423.49
About this home
There is so much to love about this stunning property with sweeping views of Lake Spokane & Mt. Spokane. This home features the BEST of everything with 4-bedrooms and 5 bathrooms. Enjoy 1-level living in this thoughtfully designed home with the primary suite and two additional en-suite bedrooms on the main floor, plus a stylish half bath for guests. Upstairs you'll find a spacious 416 sq ft retreat with its own half bath, perfect for a home office, art space, or guest suite. Featuring engineered wood floors, 8-foot knotty alder doors, 10 ft vaulted ceilings, hard surface counters throughout and high-end appliances including a Frigidaire Professional Series refrigerator/freezer, GE Monogram induction cooktop, convection oven/microwave & warming drawer. The chef’s kitchen moves outdoors with a 36' built-in DCS barbecue grill, 2-burner gas cooktop & a large covered patio with stamped concrete. An oversized 2-car attached garage is complemented by a massive 40x60 shop w/ a 14-ft center door w/ space for a 35' RV.
Contact an agent
Home facts
- Year built:2019
- Listing ID #:202521941
- Added:54 day(s) ago
- Updated:September 30, 2025 at 04:02 PM
Rooms and interior
- Bedrooms:4
- Total bathrooms:5
- Full bathrooms:5
- Living area:3,516 sq. ft.
Heating and cooling
- Heating:Electric, Heat Pump
Structure and exterior
- Year built:2019
- Building area:3,516 sq. ft.
- Lot area:10 Acres
Schools
- High school:Lakeside
Finances and disclosures
- Price:$1,489,000
- Price per sq. ft.:$423.49
- Tax amount:$7,985
New listings near 18524 N Valley Rd
- New
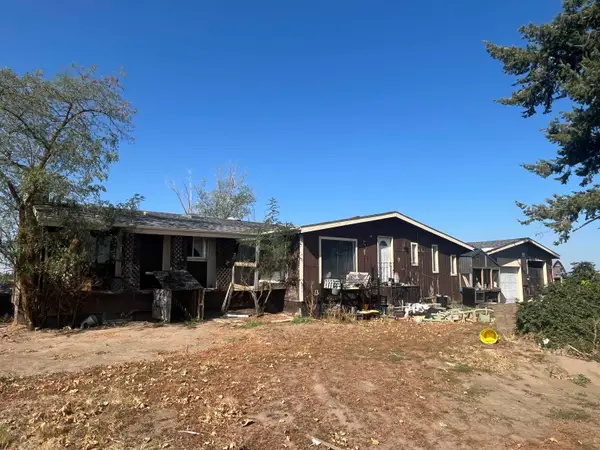 $225,000Active3 beds 2 baths3,226 sq. ft.
$225,000Active3 beds 2 baths3,226 sq. ft.14303 N Wood Rd, Nine Mile Falls, WA 99026
MLS# 202524563Listed by: CHOICE REALTY - New
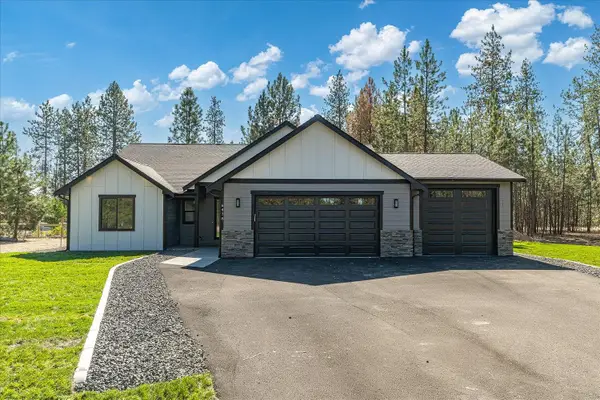 $674,850Active4 beds 3 baths2,012 sq. ft.
$674,850Active4 beds 3 baths2,012 sq. ft.6478 Sheneen Ct, Nine Mile Falls, WA 99026
MLS# 202524505Listed by: KELLER WILLIAMS REALTY COEUR D - New
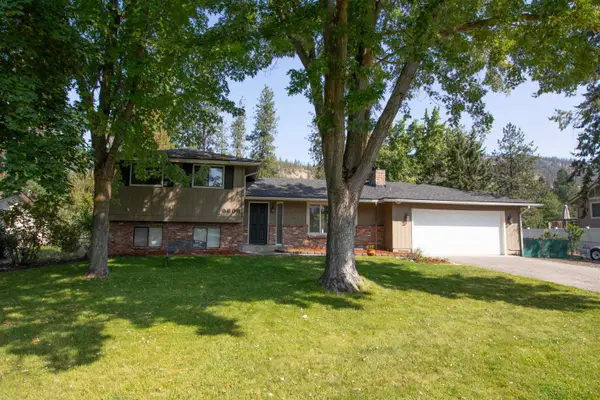 $535,000Active4 beds 3 baths2,256 sq. ft.
$535,000Active4 beds 3 baths2,256 sq. ft.9606 W Nelson Dr, Nine Mile Falls, WA 99026
MLS# 202524354Listed by: CHOICE REALTY - New
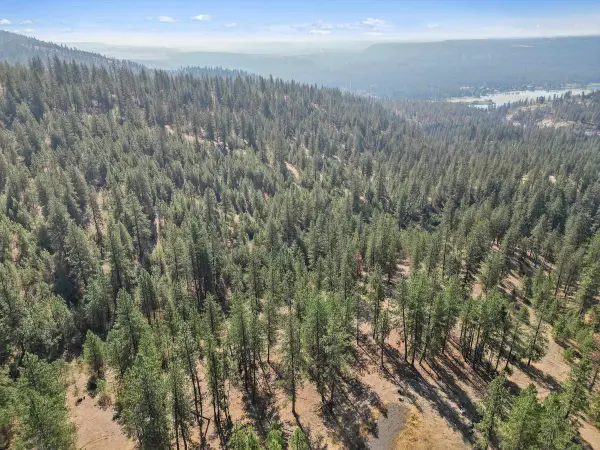 $87,000Active3.85 Acres
$87,000Active3.85 AcresNKA Lower Weaver Way, Deer Park, WA 99006
MLS# 202524356Listed by: WINDERMERE MANITO, LLC - New
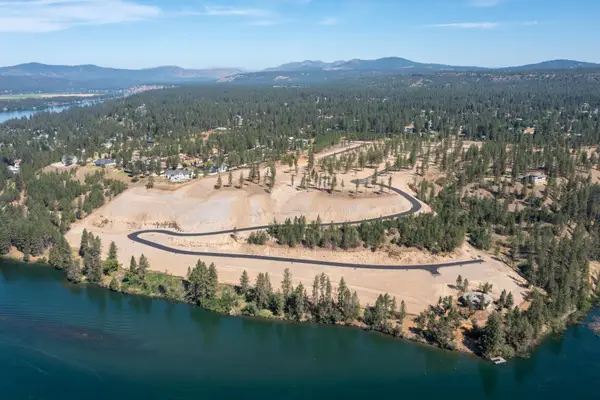 $500,000Active0.64 Acres
$500,000Active0.64 AcresLot 7 Shoreline Way, Nine Mile Falls, WA 99026
MLS# 202524337Listed by: CENTURY 21 BEUTLER & ASSOCIATES - New
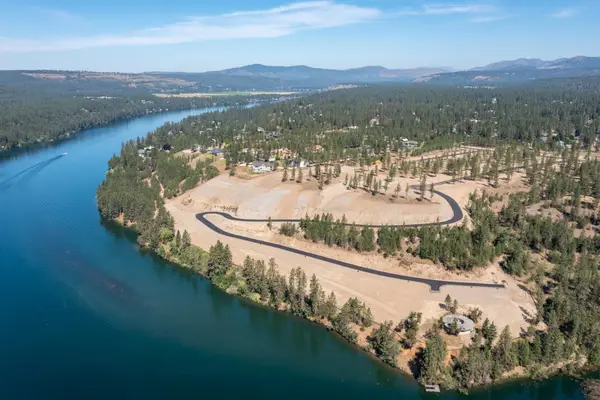 $500,000Active0.65 Acres
$500,000Active0.65 AcresLot 8 Shoreline Way, Nine Mile Falls, WA 99026
MLS# 202524338Listed by: CENTURY 21 WATERFRONT - New
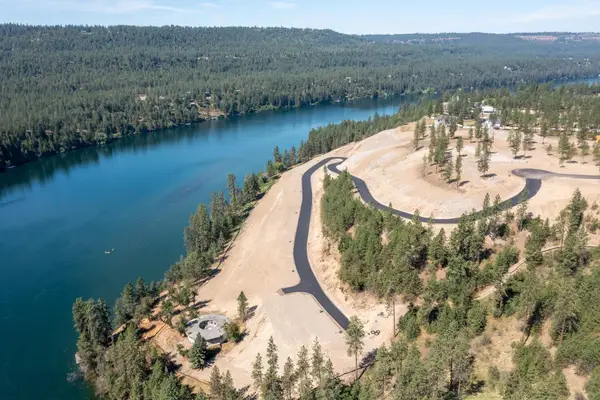 $490,000Active0.64 Acres
$490,000Active0.64 AcresLot 9 Shoreline Way, Nine Mile Falls, WA 99026
MLS# 202524339Listed by: CENTURY 21 BEUTLER & ASSOCIATES - New
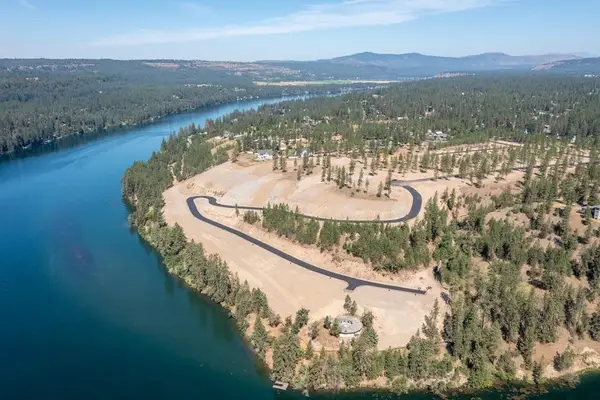 $285,000Active1 Acres
$285,000Active1 AcresLot 19 Legacy Way, Nine Mile Falls, WA 99026
MLS# 202524342Listed by: CENTURY 21 BEUTLER & ASSOCIATES - New
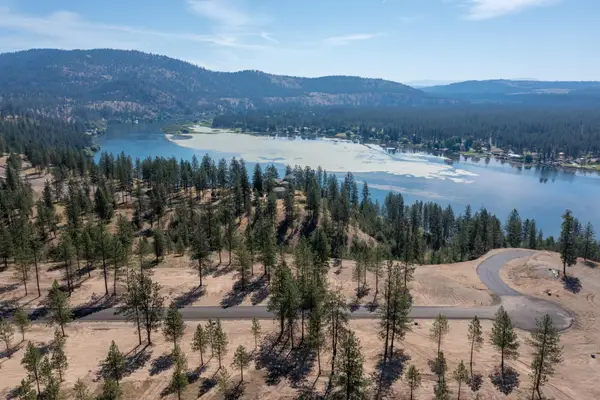 $275,000Active0.81 Acres
$275,000Active0.81 AcresLot 20 Legacy Way, Nine Mile Falls, WA 99026
MLS# 202524343Listed by: CENTURY 21 WATERFRONT - New
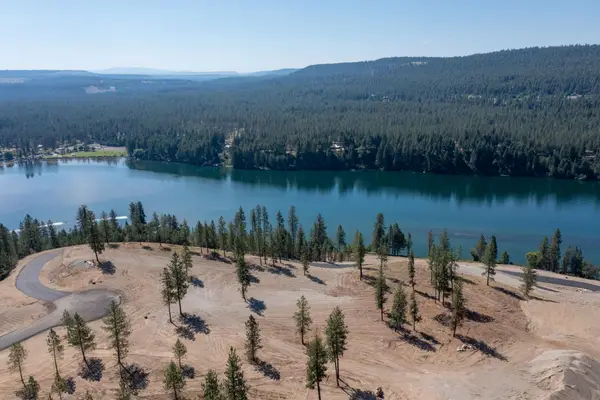 $290,000Active0.94 Acres
$290,000Active0.94 AcresLot 21 Legacy Way, Nine Mile Falls, WA 99026
MLS# 202524344Listed by: CENTURY 21 BEUTLER & ASSOCIATES
