21101 N Byrne Ln, Nine Mile Falls, WA 99026
Local realty services provided by:Better Homes and Gardens Real Estate Pacific Commons
Listed by:janet robel
Office:keller williams spokane - main
MLS#:202521612
Source:WA_SAR
Price summary
- Price:$849,900
- Price per sq. ft.:$272.75
About this home
Discover your dream retreat on the shores of Long Lake! This beautiful home on 5 acres boasts 150 feet of deeded waterfront access rights, tranquility and breathtaking 180-degree lake views. Indulge in over 3,100 square feet of thoughtfully designed living space, with 5 spacious bedrooms and 4 bathrooms. The open-concept great room flows onto an expansive deck, perfect for entertaining or simply enjoying the serene lake views.The kitchen features rich maple cabinetry, stainless steel appliances, and a sleek induction stove. Gather around the dining table, or cozy up by the pellet stove in the family room. The primary suite offers a serene escape, complete with a custom tile shower, double sinks, and a walk-in closet. The lower level is plumbed for an in-law suite, providing flexibility and additional living space. Hobbyists will love the 1,554 square foot shop with a 14' door, offering ample space for projects and storage. Plus, you'll be just a short drive from Spokane. Schedule a showing today!
Contact an agent
Home facts
- Year built:1993
- Listing ID #:202521612
- Added:121 day(s) ago
- Updated:September 30, 2025 at 11:05 PM
Rooms and interior
- Bedrooms:5
- Total bathrooms:4
- Full bathrooms:4
- Living area:3,116 sq. ft.
Heating and cooling
- Heating:Ductless, Electric, Zoned
Structure and exterior
- Roof:Metal
- Year built:1993
- Building area:3,116 sq. ft.
- Lot area:4.96 Acres
Schools
- High school:Lakeside
- Middle school:Lakeside
- Elementary school:Nine Mile
Finances and disclosures
- Price:$849,900
- Price per sq. ft.:$272.75
- Tax amount:$5,579
New listings near 21101 N Byrne Ln
- New
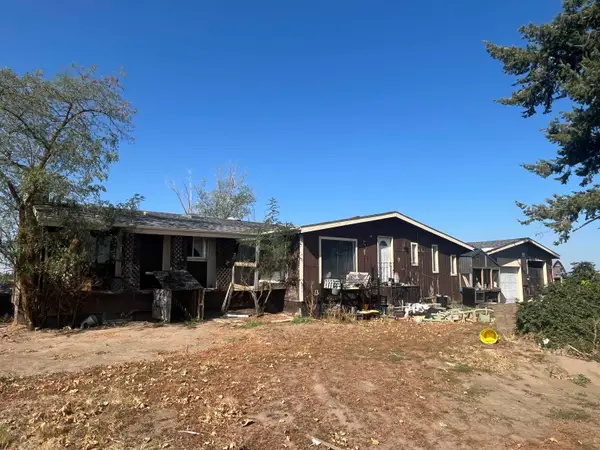 $225,000Active3 beds 2 baths3,226 sq. ft.
$225,000Active3 beds 2 baths3,226 sq. ft.14303 N Wood Rd, Nine Mile Falls, WA 99026
MLS# 202524563Listed by: CHOICE REALTY - New
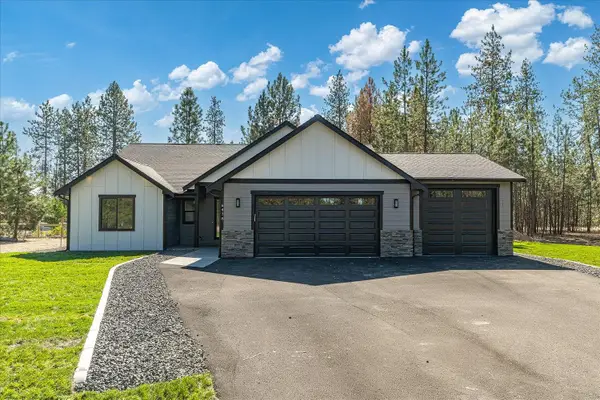 $674,850Active4 beds 3 baths2,012 sq. ft.
$674,850Active4 beds 3 baths2,012 sq. ft.6478 Sheneen Ct, Nine Mile Falls, WA 99026
MLS# 202524505Listed by: KELLER WILLIAMS REALTY COEUR D - New
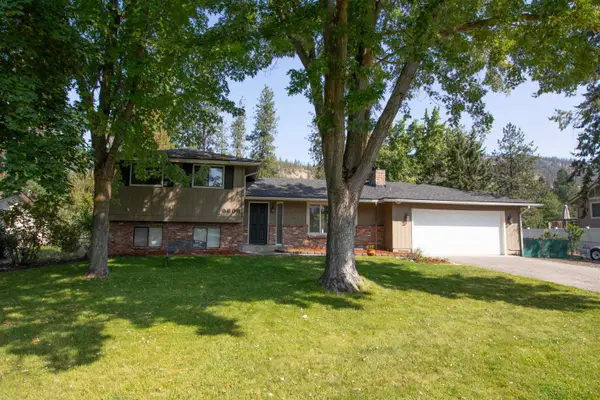 $535,000Active4 beds 3 baths2,256 sq. ft.
$535,000Active4 beds 3 baths2,256 sq. ft.9606 W Nelson Dr, Nine Mile Falls, WA 99026
MLS# 202524354Listed by: CHOICE REALTY - New
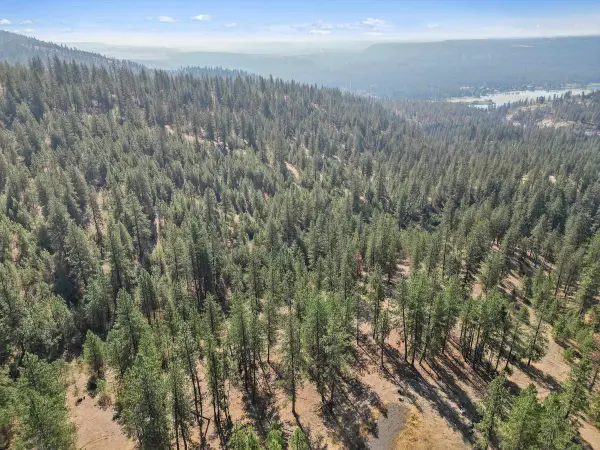 $87,000Active3.85 Acres
$87,000Active3.85 AcresNKA Lower Weaver Way, Deer Park, WA 99006
MLS# 202524356Listed by: WINDERMERE MANITO, LLC - New
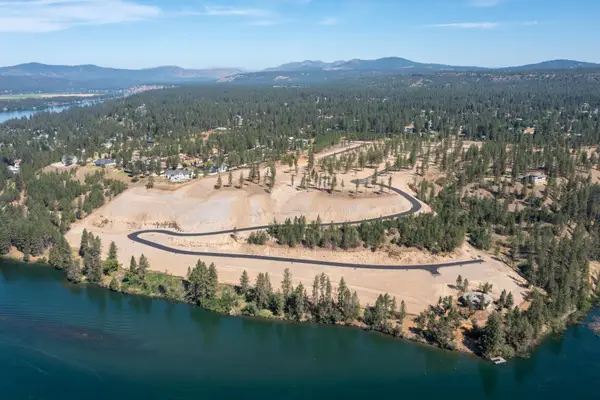 $500,000Active0.64 Acres
$500,000Active0.64 AcresLot 7 Shoreline Way, Nine Mile Falls, WA 99026
MLS# 202524337Listed by: CENTURY 21 BEUTLER & ASSOCIATES - New
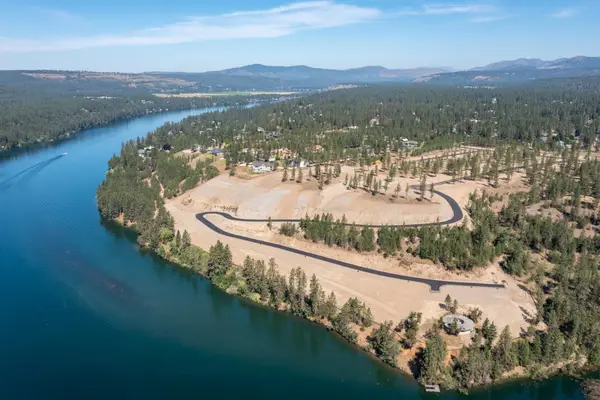 $500,000Active0.65 Acres
$500,000Active0.65 AcresLot 8 Shoreline Way, Nine Mile Falls, WA 99026
MLS# 202524338Listed by: CENTURY 21 WATERFRONT - New
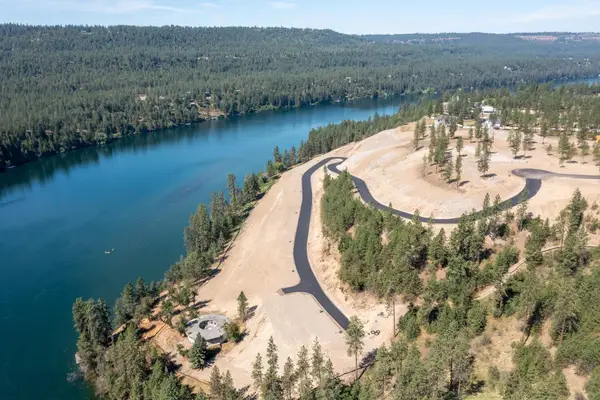 $490,000Active0.64 Acres
$490,000Active0.64 AcresLot 9 Shoreline Way, Nine Mile Falls, WA 99026
MLS# 202524339Listed by: CENTURY 21 BEUTLER & ASSOCIATES - New
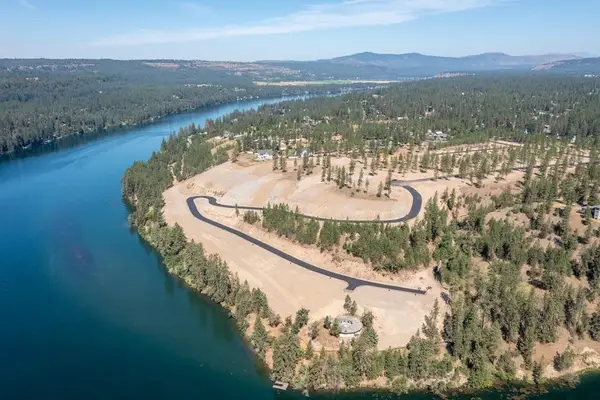 $285,000Active1 Acres
$285,000Active1 AcresLot 19 Legacy Way, Nine Mile Falls, WA 99026
MLS# 202524342Listed by: CENTURY 21 BEUTLER & ASSOCIATES - New
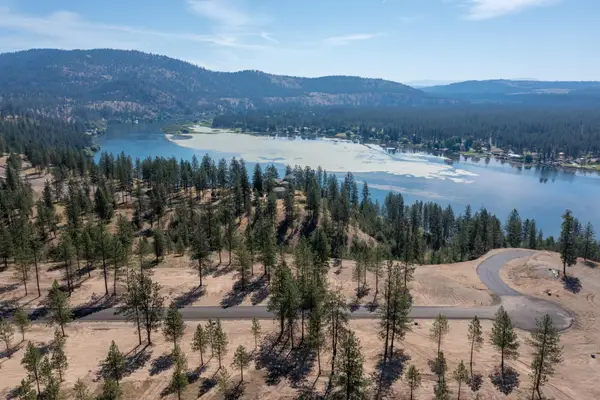 $275,000Active0.81 Acres
$275,000Active0.81 AcresLot 20 Legacy Way, Nine Mile Falls, WA 99026
MLS# 202524343Listed by: CENTURY 21 WATERFRONT - New
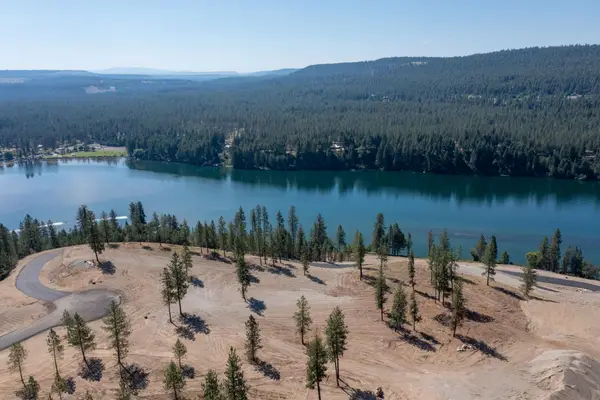 $290,000Active0.94 Acres
$290,000Active0.94 AcresLot 21 Legacy Way, Nine Mile Falls, WA 99026
MLS# 202524344Listed by: CENTURY 21 BEUTLER & ASSOCIATES
