21125 N Byrne Ln, Nine Mile Falls, WA 99026
Local realty services provided by:Better Homes and Gardens Real Estate Pacific Commons
21125 N Byrne Ln,Nine Mile Falls, WA 99026
$949,000
- 4 Beds
- 3 Baths
- 2,500 sq. ft.
- Single family
- Active
Listed by:valentina thomson
Office:windermere coeur d'alene realt
MLS#:202425481
Source:WA_SAR
Price summary
- Price:$949,000
- Price per sq. ft.:$379.6
About this home
Stunning Waterfront home on Spokane's Long Lake! Modern daylight walkout rancher with soaring main floor ceilings. The open-concept great room flows onto an expansive deck, perfect for entertaining with lake views! Designed for multi generation living/ mother-in-law set up. This home has two full kitchens, 4beds 3baths with each bedroom having its own slider and lake view, perfect for those beautiful sunrises and stargazing! Bonus room under the garage 570sf!!! Enjoy lake views from almost anywhere in this home! Main floor primary suite offers a slider to the deck, bathroom is complete with a custom tile shower, ceiling mounted master shower heads, double sinks, and a walk-in closet. Main floor laundry. Upgraded Zone HVAC, Contemporary design featuring high end Samsung Appliance Pkg. included. Floating dock approved. NO HOA. Driveway will be grated and widened. Motivated seller!!
Contact an agent
Home facts
- Year built:2022
- Listing ID #:202425481
- Added:319 day(s) ago
- Updated:September 25, 2025 at 12:53 PM
Rooms and interior
- Bedrooms:4
- Total bathrooms:3
- Full bathrooms:3
- Living area:2,500 sq. ft.
Heating and cooling
- Heating:Electric, Programmable Thermostat, Zoned
Structure and exterior
- Roof:Metal
- Year built:2022
- Building area:2,500 sq. ft.
- Lot area:0.61 Acres
Schools
- High school:Lakeside
- Middle school:Lakeside
- Elementary school:Lake Spokane
Finances and disclosures
- Price:$949,000
- Price per sq. ft.:$379.6
- Tax amount:$3,724
New listings near 21125 N Byrne Ln
- New
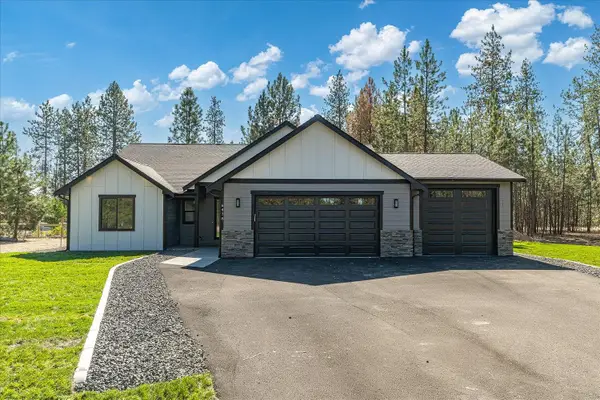 $674,850Active4 beds 3 baths2,012 sq. ft.
$674,850Active4 beds 3 baths2,012 sq. ft.6478 Sheneen Ct, Nine Mile Falls, WA 99026
MLS# 202524505Listed by: KELLER WILLIAMS REALTY COEUR D - New
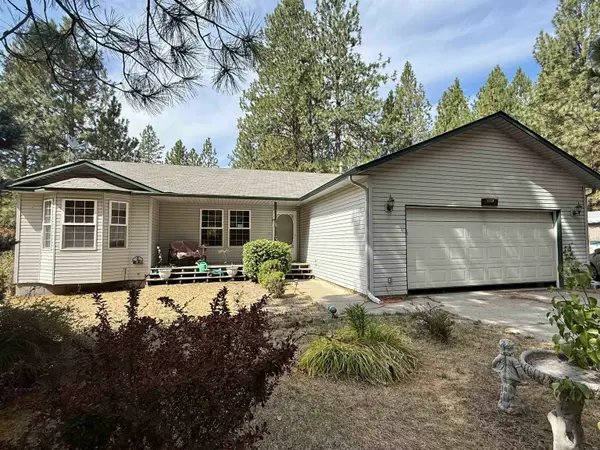 $549,900Active4 beds 3 baths2,592 sq. ft.
$549,900Active4 beds 3 baths2,592 sq. ft.5859 Liberty Way, Nine Mile Falls, WA 99026
MLS# 202524389Listed by: COLDWELL BANKER TOMLINSON - New
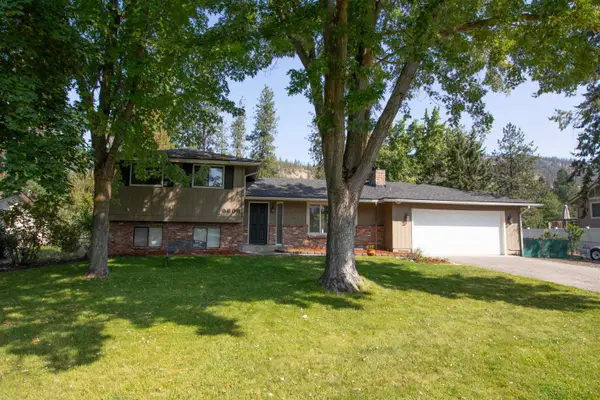 $535,000Active4 beds 3 baths
$535,000Active4 beds 3 baths9606 W Nelson Dr, Nine Mile Falls, WA 99026
MLS# 202524354Listed by: CHOICE REALTY - New
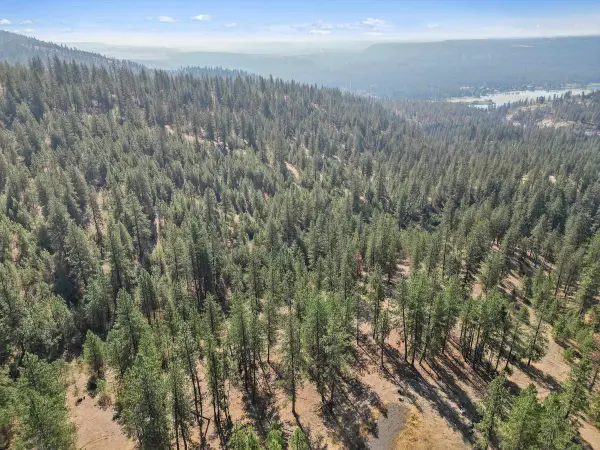 $87,000Active3.85 Acres
$87,000Active3.85 AcresNKA Lower Weaver Way, Deer Park, WA 99006
MLS# 202524356Listed by: WINDERMERE MANITO, LLC - New
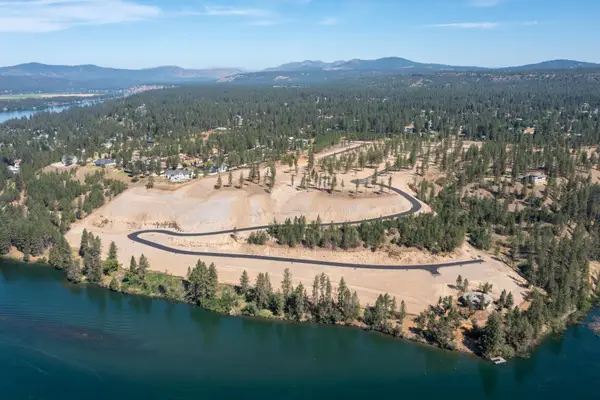 $500,000Active0.64 Acres
$500,000Active0.64 AcresLot 7 Shoreline Way, Nine Mile Falls, WA 99026
MLS# 202524337Listed by: CENTURY 21 BEUTLER & ASSOCIATES - New
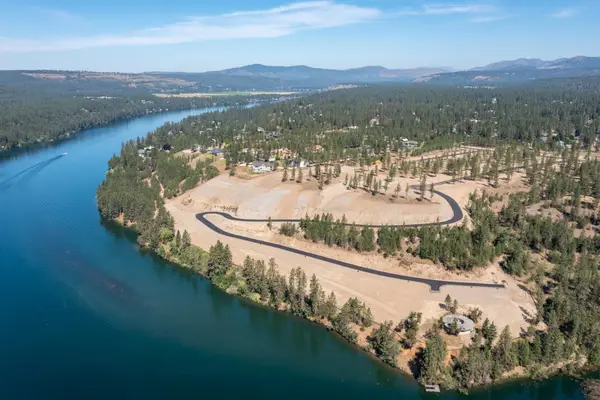 $500,000Active0.65 Acres
$500,000Active0.65 AcresLot 8 Shoreline Way, Nine Mile Falls, WA 99026
MLS# 202524338Listed by: CENTURY 21 WATERFRONT - New
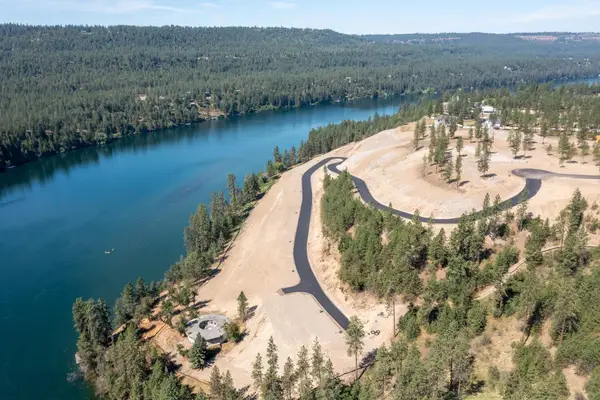 $490,000Active0.64 Acres
$490,000Active0.64 AcresLot 9 Shoreline Way, Nine Mile Falls, WA 99026
MLS# 202524339Listed by: CENTURY 21 BEUTLER & ASSOCIATES - New
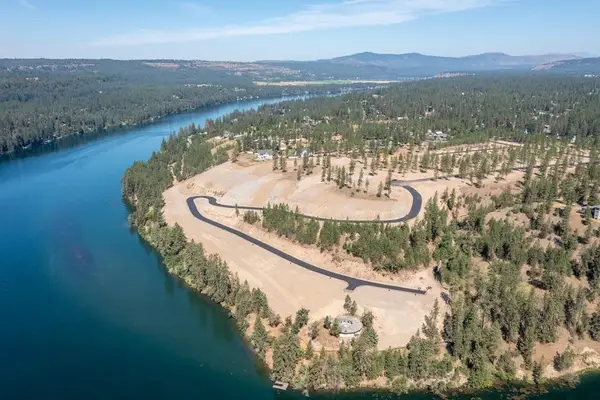 $285,000Active1 Acres
$285,000Active1 AcresLot 19 Legacy Way, Nine Mile Falls, WA 99026
MLS# 202524342Listed by: CENTURY 21 BEUTLER & ASSOCIATES - New
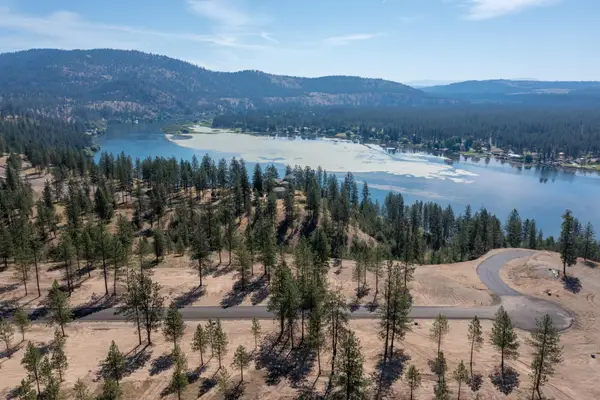 $275,000Active0.81 Acres
$275,000Active0.81 AcresLot 20 Legacy Way, Nine Mile Falls, WA 99026
MLS# 202524343Listed by: CENTURY 21 WATERFRONT - New
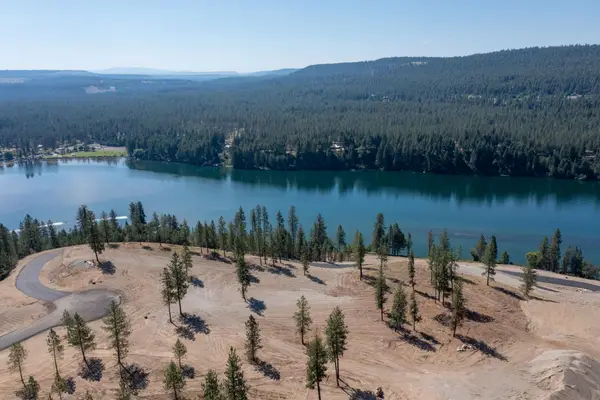 $290,000Active0.94 Acres
$290,000Active0.94 AcresLot 21 Legacy Way, Nine Mile Falls, WA 99026
MLS# 202524344Listed by: CENTURY 21 BEUTLER & ASSOCIATES
