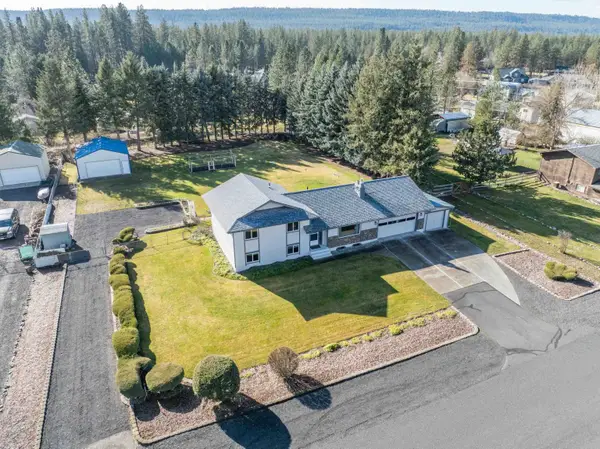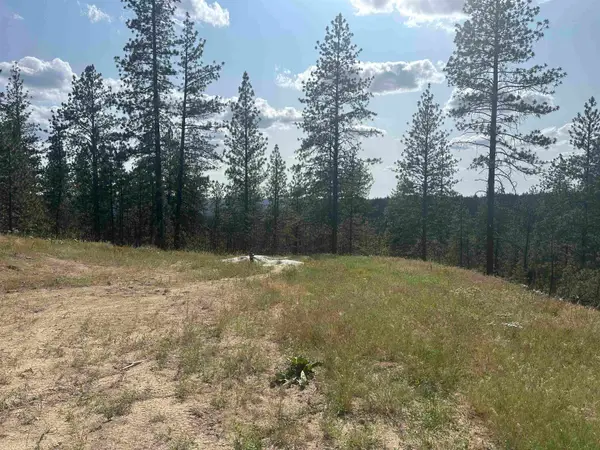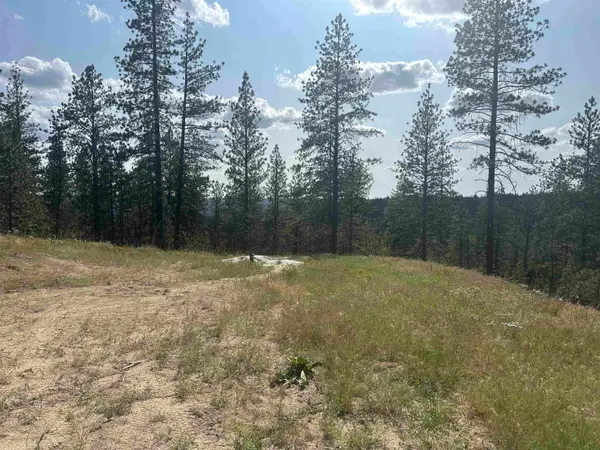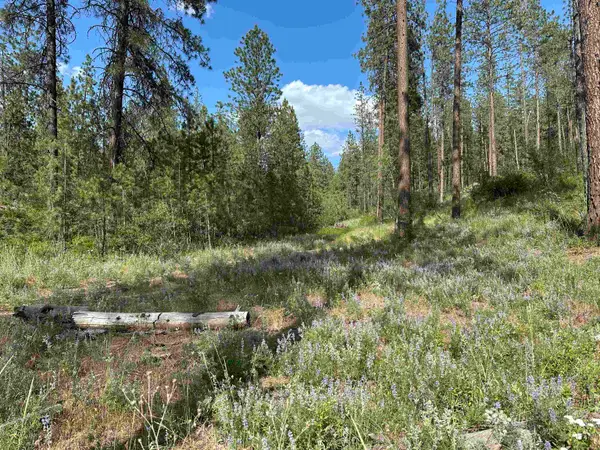60849 Westview Dr, Nine Mile Falls, WA 99026
Local realty services provided by:Better Homes and Gardens Real Estate Pacific Commons
Listed by: cambria henry, kurt antone burgan
Office: haven real estate group
MLS#:202611736
Source:WA_SAR
Price summary
- Price:$824,999
- Price per sq. ft.:$232.13
About this home
The feel of acreage living, but far easier to maintain. This contemporary farmhouse has peaceful views, privacy, & a backyard made for gathering. Set on a 0.5-acre lot with a tree-lined backyard, it delivers the ideal blend of space & serenity, plus room to add your dream shop. The showstopper is the resort-style backyard with nearly $100k in upgrades: professional landscaping, vinyl fencing, custom night lighting, covered deck, patio, & parking for your boat/RVs & toys. An entertainer’s paradise built for year-round enjoyment. Inside, the 6 bed/4 bath layout centers on a chef’s kitchen with quartz counters, stainless gas range, custom hood, & walk-in pantry, opening to bright living and dining spaces. The primary suite impresses with a tiled walk-in shower, double vanities, & a massive upgraded custom closet connected to the laundry room. A stylish mudroom with shiplap benches adds charm. The finished basement includes 2 beds, full bath, large family room, and a bedroom pre-plumbed/wired for guest suite!
Contact an agent
Home facts
- Year built:2020
- Listing ID #:202611736
- Added:230 day(s) ago
- Updated:February 12, 2026 at 08:53 PM
Rooms and interior
- Bedrooms:6
- Total bathrooms:4
- Full bathrooms:4
- Living area:3,554 sq. ft.
Structure and exterior
- Year built:2020
- Building area:3,554 sq. ft.
- Lot area:0.5 Acres
Schools
- High school:Lakeside
- Middle school:Lakeside
- Elementary school:Lakeside
Finances and disclosures
- Price:$824,999
- Price per sq. ft.:$232.13
- Tax amount:$6,143
New listings near 60849 Westview Dr
- New
 $350,000Active3 beds 2 baths2,024 sq. ft.
$350,000Active3 beds 2 baths2,024 sq. ft.6437 N Dover Rd, Nine Mile Falls, WA 99026
MLS# 202612023Listed by: CONGRESS REALTY, INC. - New
 $575,000Active4 beds 3 baths2,552 sq. ft.
$575,000Active4 beds 3 baths2,552 sq. ft.9513 W Nelson Dr, Nine Mile Falls, WA 99026
MLS# 202612015Listed by: COLDWELL BANKER TOMLINSON - New
 $279,500Active19.7 Acres
$279,500Active19.7 Acres18324 W Burnett Rd, Nine Mile Falls, WA 99026
MLS# 202611990Listed by: KELLY RIGHT REAL ESTATE OF SPOKANE - New
 $200,000Active20 Acres
$200,000Active20 AcresNKA Lower Weaver Way, Deer Park, WA 99006
MLS# 202611932Listed by: WINDERMERE MANITO, LLC - New
 $1,599,000Active4 beds 4 baths3,649 sq. ft.
$1,599,000Active4 beds 4 baths3,649 sq. ft.6619 Long Lake Dr, Nine Mile Falls, WA 99026
MLS# 202611931Listed by: WINDERMERE LIBERTY LAKE - New
 $749,900Active3 beds 2 baths1,784 sq. ft.
$749,900Active3 beds 2 baths1,784 sq. ft.6537 Pine Ridge Way, Nine Mile Falls, WA 99026
MLS# 202611918Listed by: HOME SALES SPOKANE - New
 $610,000Active5 beds 3 baths2,952 sq. ft.
$610,000Active5 beds 3 baths2,952 sq. ft.12301 W Sunridge Dr, Nine Mile Falls, WA 99026
MLS# 202611837Listed by: JOHN L SCOTT, INC. - New
 $300,000Active16.26 Acres
$300,000Active16.26 AcresNKA Lower Weaver Way, Deer Park, WA 99006
MLS# 202611715Listed by: RE/MAX INLAND EMPIRE - New
 $125,000Active6.31 Acres
$125,000Active6.31 AcresNKA Lower Weaver Way, Deer Park, WA 99006
MLS# 202611712Listed by: RE/MAX INLAND EMPIRE - New
 $80,000Active4 Acres
$80,000Active4 AcresNKA Lower Weaver Way, Deer Park, WA 99006
MLS# 202611714Listed by: RE/MAX INLAND EMPIRE

