6195 Khloe Ct, Nine Mile Falls, WA 99026
Local realty services provided by:Better Homes and Gardens Real Estate Pacific Commons
Listed by:mike bass
Office:century 21 beutler & associates
MLS#:202522927
Source:WA_SAR
Price summary
- Price:$639,000
- Price per sq. ft.:$218.69
About this home
Spacious Retreat in Suncrest Meadows. Tucked away on over an acre of private, tree-lined land, this beautifully maintained 5-bedroom, 4-bath home offers nearly 3,000 square feet of comfortable living space. Located in the desirable Suncrest Community, you're just minutes from top-rated schools and convenient shopping, yet surrounded by peace and privacy. Step inside to discover an open-concept layout featuring a generously sized kitchen with granite countertops, a pantry, and seamless flow into the dining and living area—perfect for entertaining. The main-floor primary suite is a true retreat with double sinks, a spacious walk-in closet, and tranquil views. Downstairs, a finished lower level provides the ideal setup for an in-law suite (laundry), complete with its own laundry area, full bath, and second living room. Additional highlights include a 3-car garage, mature landscaping, and plenty of space to enjoy the outdoor with room for everyone and everything. Many upgrades have been made.
Contact an agent
Home facts
- Year built:2005
- Listing ID #:202522927
- Added:64 day(s) ago
- Updated:October 28, 2025 at 09:53 PM
Rooms and interior
- Bedrooms:5
- Total bathrooms:4
- Full bathrooms:4
- Living area:2,922 sq. ft.
Heating and cooling
- Heating:Heat Pump
Structure and exterior
- Year built:2005
- Building area:2,922 sq. ft.
- Lot area:1.05 Acres
Schools
- High school:Lakeside
- Middle school:Lakeside
- Elementary school:Lake Spokane
Finances and disclosures
- Price:$639,000
- Price per sq. ft.:$218.69
New listings near 6195 Khloe Ct
 $185,000Active10 Acres
$185,000Active10 Acres5855 Weaver Parcels C & D Rd, Deer Park, WA 99006
MLS# 202521391Listed by: WORKS REAL ESTATE- New
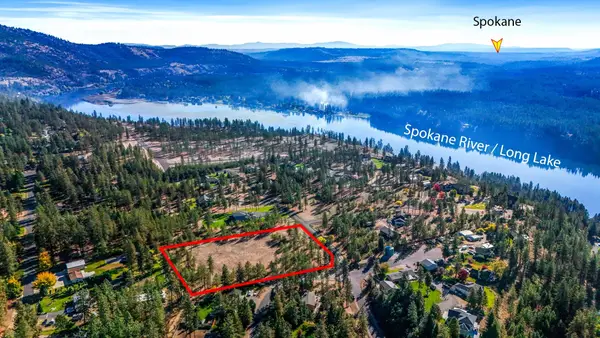 $350,000Active3.22 Acres
$350,000Active3.22 Acres12321 Quail Run Way, Nine Mile Falls, WA 99026
MLS# 202525930Listed by: EXP REALTY 4 DEGREES - New
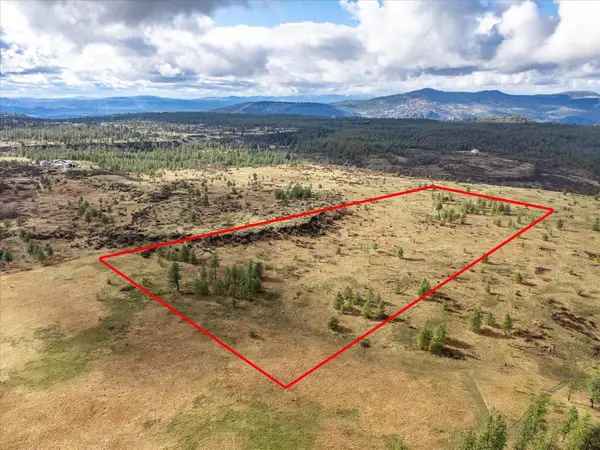 $199,900Active20 Acres
$199,900Active20 AcresXX Petrichor Ln, Nine Mile Falls, WA 99026
MLS# 202525854Listed by: EXIT REAL ESTATE NORTH - New
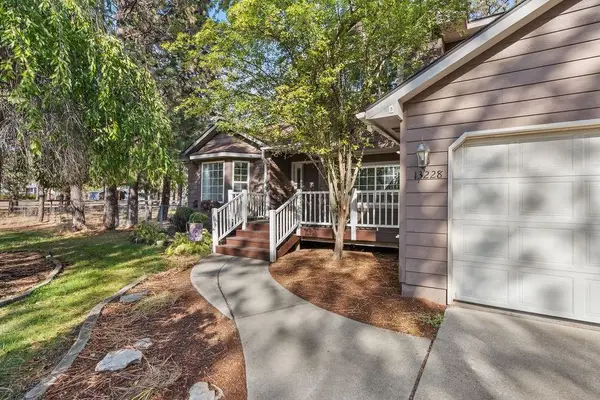 $530,000Active4 beds 3 baths2,446 sq. ft.
$530,000Active4 beds 3 baths2,446 sq. ft.13228 W Sunnyvale Dr, Nine Mile Falls, WA 99026
MLS# 202525850Listed by: KELLER WILLIAMS SPOKANE - MAIN - New
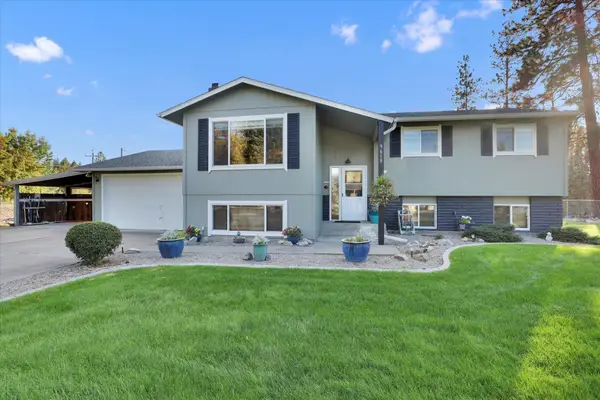 $625,000Active5 beds 3 baths2,259 sq. ft.
$625,000Active5 beds 3 baths2,259 sq. ft.9619 W Nelson Dr, Nine Mile Falls, WA 99026
MLS# 202525791Listed by: SOURCE REAL ESTATE - New
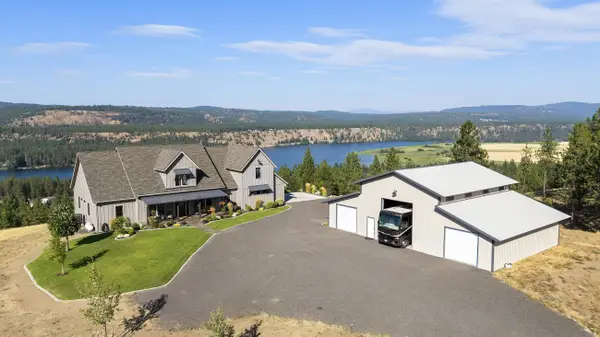 $1,449,000Active4 beds 5 baths3,516 sq. ft.
$1,449,000Active4 beds 5 baths3,516 sq. ft.18524 N Valley Rd, Nine Mile Falls, WA 99026
MLS# 202525793Listed by: WINDERMERE NORTH 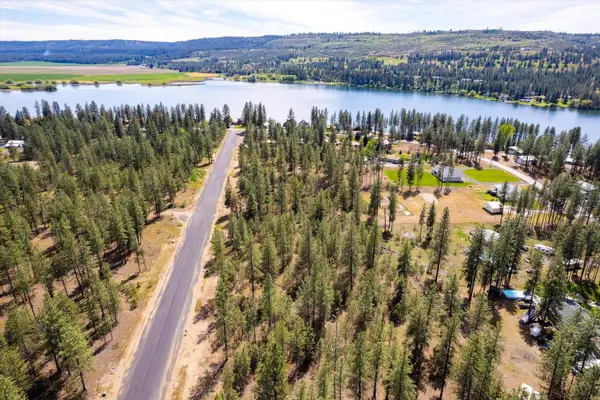 $80,000Active0.5 Acres
$80,000Active0.5 Acres6558 Kate Dr, Nine Mile Falls, WA 99026
MLS# 202525624Listed by: AMPLIFY REAL ESTATE SERVICES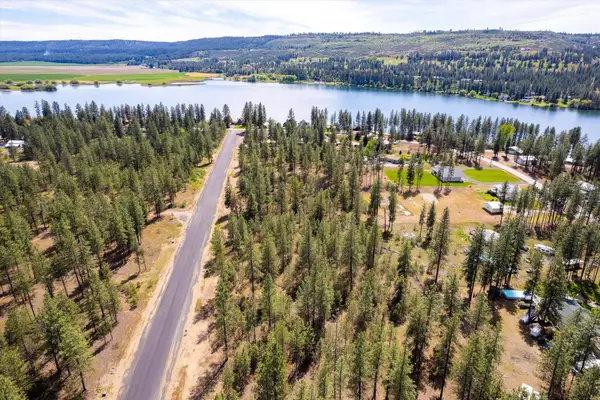 $80,000Active0.5 Acres
$80,000Active0.5 Acres6562 Kate Dr, Nine Mile Falls, WA 99026
MLS# 202525625Listed by: AMPLIFY REAL ESTATE SERVICES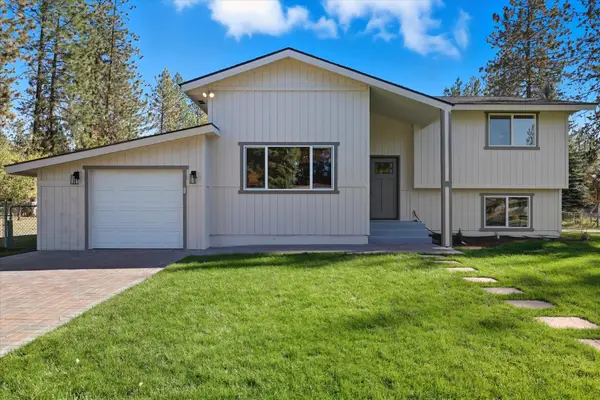 $550,000Active5 beds 3 baths2,340 sq. ft.
$550,000Active5 beds 3 baths2,340 sq. ft.16406 N Tamarac Ln, Nine Mile Falls, WA 99026
MLS# 202525589Listed by: EXP REALTY, LLC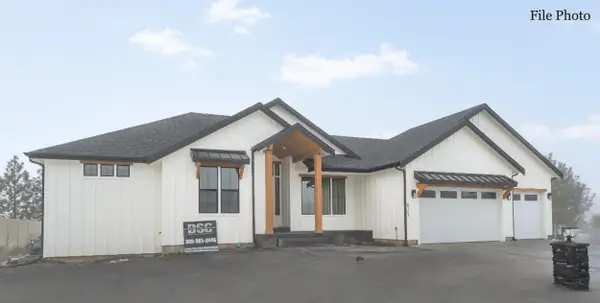 $799,900Active4 beds 2 baths2,341 sq. ft.
$799,900Active4 beds 2 baths2,341 sq. ft.148 Legacy Way, Nine Mile Falls, WA 99026
MLS# 202525548Listed by: CENTURY 21 BEUTLER & ASSOCIATES
