6505 W Lowell Ave, Nine Mile Falls, WA 99026
Local realty services provided by:Better Homes and Gardens Real Estate Pacific Commons
6505 W Lowell Ave,Nine Mile Falls, WA 99026
$549,900
- 4 Beds
- 3 Baths
- 1,800 sq. ft.
- Single family
- Active
Listed by: desiree renshaw
Office: exp realty, llc.
MLS#:202525153
Source:WA_SAR
Price summary
- Price:$549,900
- Price per sq. ft.:$305.5
About this home
Striking a perfect balance of mid-century cool and brand-new construction, this fully rebuilt 4-bed, 2.5-bath rancher sits on ¾ acre in Nine Mile Falls—just minutes from Riverside State Park and the Spokane River. Taken to the studs and updated in 2025, every system and surface is new: Milgard black-framed windows, LP composite siding, updated roof structure with lifetime shingles, new wiring, plumbing, high-efficiency gas furnace, central A/C, and electric water heater. The heart of the home is a showpiece kitchen with deep navy cabinetry, quartz countertops, subway-tile backsplash, stainless appliances, and a spacious island with bar seating. Vaulted ceilings and an exposed beam define the airy great room, which opens to a covered patio and fenced in-ground fiberglass pool for effortless indoor–outdoor living. A serene primary suite features a spa-inspired bath, and a detached oversized 2-car garage provides abundant storage and workspace. Owner financing and an adjacent 6–7k sqft parcel are also available.
Contact an agent
Home facts
- Year built:1956
- Listing ID #:202525153
- Added:73 day(s) ago
- Updated:December 17, 2025 at 10:53 PM
Rooms and interior
- Bedrooms:4
- Total bathrooms:3
- Full bathrooms:3
- Living area:1,800 sq. ft.
Structure and exterior
- Year built:1956
- Building area:1,800 sq. ft.
- Lot area:0.75 Acres
Schools
- High school:Shadle Park
- Middle school:Flett
- Elementary school:Indian Trail
Finances and disclosures
- Price:$549,900
- Price per sq. ft.:$305.5
New listings near 6505 W Lowell Ave
- New
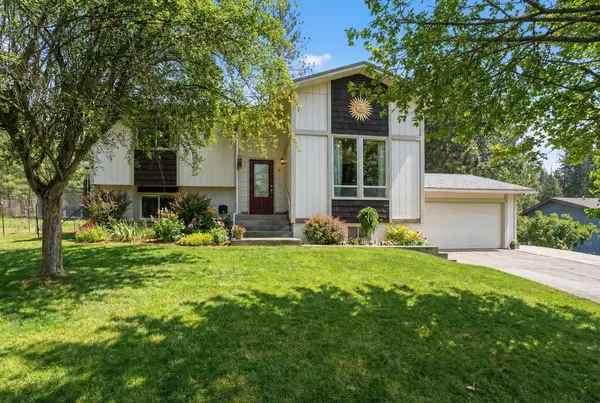 $510,500Active4 beds 2 baths1,904 sq. ft.
$510,500Active4 beds 2 baths1,904 sq. ft.12914 W Suncrest Cir, Nine Mile Falls, WA 99026
MLS# 202527790Listed by: EXP REALTY, LLC - New
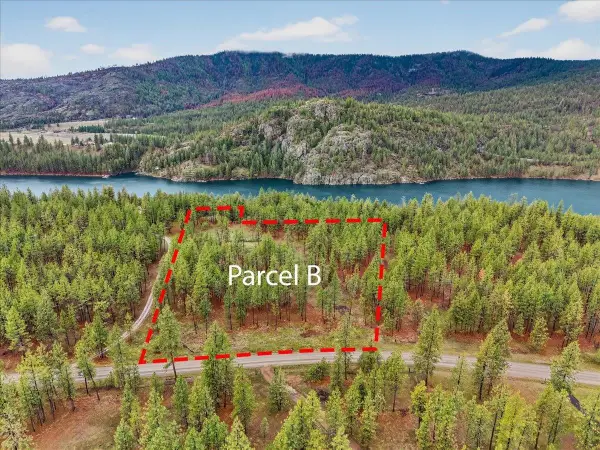 $195,000Active5.03 Acres
$195,000Active5.03 Acres23500 N Mclellan Ln, Nine Mile Falls, WA 99026
MLS# 202527635Listed by: WINDERMERE NORTH - New
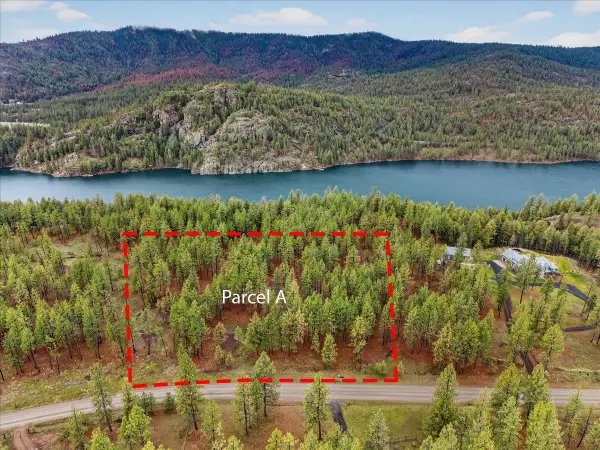 $175,000Active4.96 Acres
$175,000Active4.96 Acres23600 N Mclellan Ln, Nine Mile Falls, WA 99026
MLS# 202527636Listed by: WINDERMERE NORTH - New
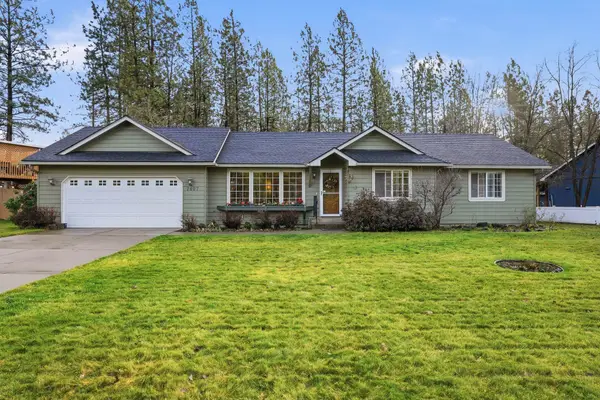 $490,000Active5 beds 3 baths2,520 sq. ft.
$490,000Active5 beds 3 baths2,520 sq. ft.7407 W Ridgecrest Ave, Nine Mile Falls, WA 99026
MLS# 202527634Listed by: REDFIN - New
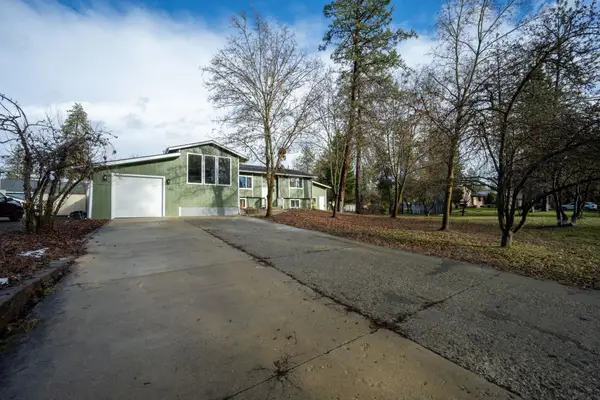 $575,000Active5 beds 3 baths3,080 sq. ft.
$575,000Active5 beds 3 baths3,080 sq. ft.11448 W Meadowview Ln, Nine Mile Falls, WA 99026
MLS# 202527576Listed by: THE EXPERIENCE NORTHWEST  $122,500Active3.95 Acres
$122,500Active3.95 AcresNKA Lower Weaver Way, Deer Park, WA 99006
MLS# 202527231Listed by: WINDERMERE MANITO, LLC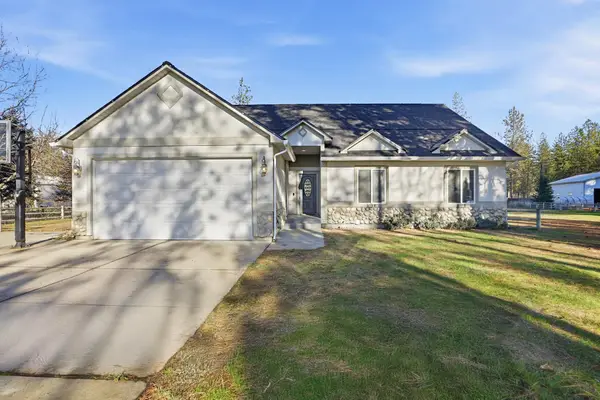 $550,000Pending4 beds 3 baths3,578 sq. ft.
$550,000Pending4 beds 3 baths3,578 sq. ft.13204 W Greenfield Rd, Nine Mile Falls, WA 99026
MLS# 202527162Listed by: REALTY ONE GROUP ECLIPSE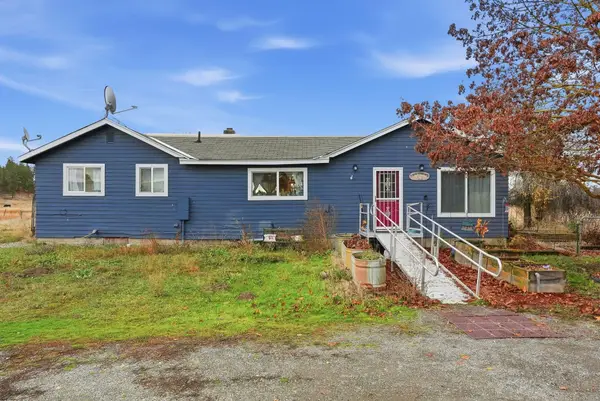 $325,000Pending2 beds 1 baths1,256 sq. ft.
$325,000Pending2 beds 1 baths1,256 sq. ft.14808 W Four Mound Rd, Nine Mile Falls, WA 99026
MLS# 202527142Listed by: COLDWELL BANKER TOMLINSON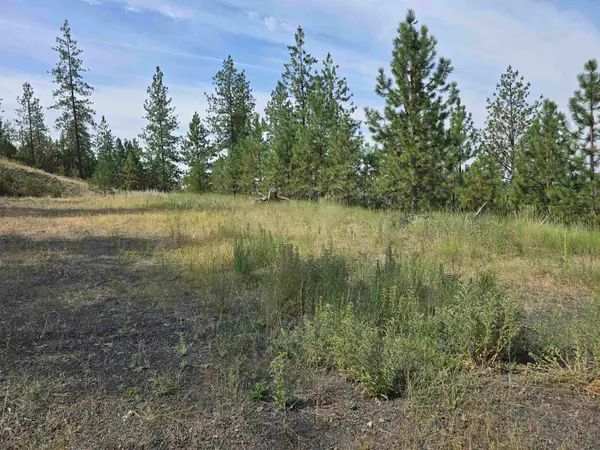 $150,000Active3.03 Acres
$150,000Active3.03 Acres6499 Syringa Way, Nine Mile Falls, WA 99026
MLS# 202527084Listed by: HOME SALES SPOKANE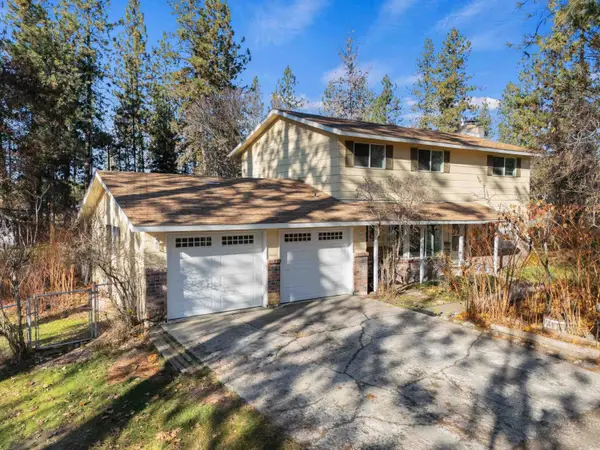 $475,000Pending4 beds 3 baths1,865 sq. ft.
$475,000Pending4 beds 3 baths1,865 sq. ft.17025 N Suncrest Dr, Nine Mile Falls, WA 99026
MLS# 202527050Listed by: WINDERMERE VALLEY
