8410 N Pine Meadows Ln, Nine Mile Falls, WA 99026
Local realty services provided by:Better Homes and Gardens Real Estate Pacific Commons
Listed by:branden tipton
Office:century 21 beutler & associates
MLS#:202518909
Source:WA_SAR
Price summary
- Price:$359,999
- Price per sq. ft.:$145.87
About this home
No longer a 55+ community! Located in the peaceful Windriver Estates, this 3 bed, 3 bath zero lot line ranch-style condo offers main floor living, fresh interior paint, hardwood floors & a cozy gas fireplace. The updated kitchen features tile counters, an island, ample storage, gas stove & 2 pantries. Recently remodeled primary bath includes new floors, toilet & countertop. 2nd main floor bedroom was converted into additional living room/formal dining, could easily be converted back if desired. Downstairs: a den/office, hobby/living room & a 3rd bath w/jetted tub. Vinyl windows throughout. Trex deck w/privacy screen gives you an outdoor space to enjoy the sun or take a rest from working in your garden bed. New central AC in '22. HOA ($370/month)covers water, septic, snow removal of roads & drive, yard maintenance & maintenance of the exterior - leaving you with less to worry about! If you're looking to simplify your life, this is the home for you!
Contact an agent
Home facts
- Year built:1993
- Listing ID #:202518909
- Added:99 day(s) ago
- Updated:September 25, 2025 at 12:53 PM
Rooms and interior
- Bedrooms:3
- Total bathrooms:3
- Full bathrooms:3
- Living area:2,468 sq. ft.
Structure and exterior
- Year built:1993
- Building area:2,468 sq. ft.
- Lot area:0.12 Acres
Schools
- High school:Shadle Park
- Middle school:Indian Trail
- Elementary school:Flett
Finances and disclosures
- Price:$359,999
- Price per sq. ft.:$145.87
- Tax amount:$297
New listings near 8410 N Pine Meadows Ln
- New
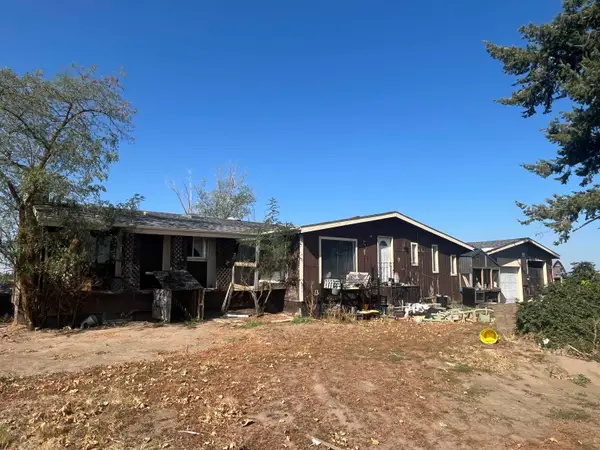 $225,000Active3 beds 2 baths3,226 sq. ft.
$225,000Active3 beds 2 baths3,226 sq. ft.14303 N Wood Rd, Nine Mile Falls, WA 99026
MLS# 202524563Listed by: CHOICE REALTY - New
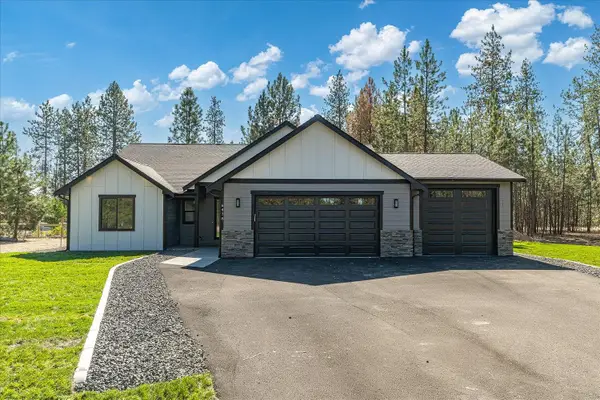 $674,850Active4 beds 3 baths2,012 sq. ft.
$674,850Active4 beds 3 baths2,012 sq. ft.6478 Sheneen Ct, Nine Mile Falls, WA 99026
MLS# 202524505Listed by: KELLER WILLIAMS REALTY COEUR D - New
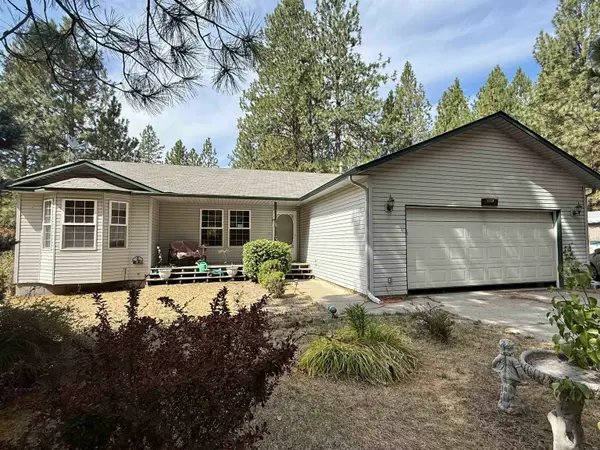 $549,900Active4 beds 3 baths2,592 sq. ft.
$549,900Active4 beds 3 baths2,592 sq. ft.5859 Liberty Way, Nine Mile Falls, WA 99026
MLS# 202524389Listed by: COLDWELL BANKER TOMLINSON - New
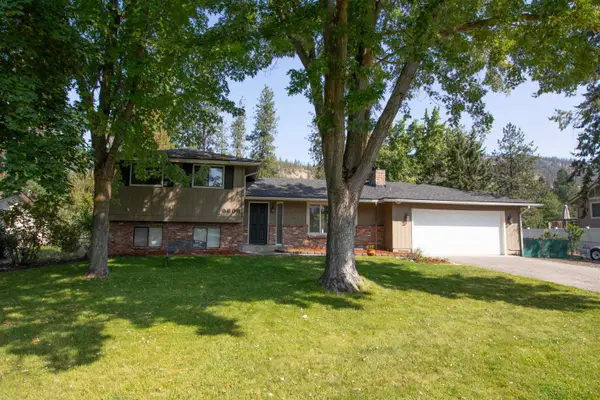 $535,000Active4 beds 3 baths
$535,000Active4 beds 3 baths9606 W Nelson Dr, Nine Mile Falls, WA 99026
MLS# 202524354Listed by: CHOICE REALTY - New
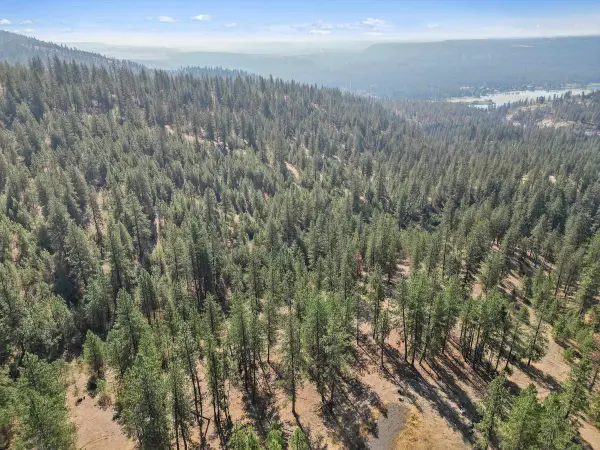 $87,000Active3.85 Acres
$87,000Active3.85 AcresNKA Lower Weaver Way, Deer Park, WA 99006
MLS# 202524356Listed by: WINDERMERE MANITO, LLC - New
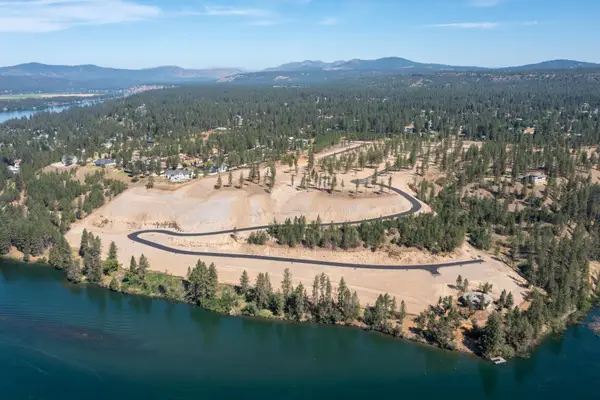 $500,000Active0.64 Acres
$500,000Active0.64 AcresLot 7 Shoreline Way, Nine Mile Falls, WA 99026
MLS# 202524337Listed by: CENTURY 21 BEUTLER & ASSOCIATES - New
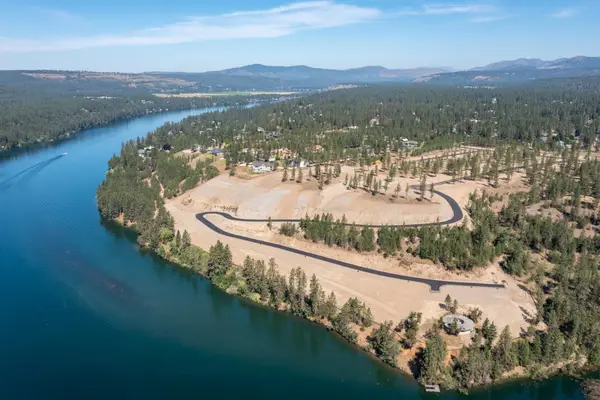 $500,000Active0.65 Acres
$500,000Active0.65 AcresLot 8 Shoreline Way, Nine Mile Falls, WA 99026
MLS# 202524338Listed by: CENTURY 21 WATERFRONT - New
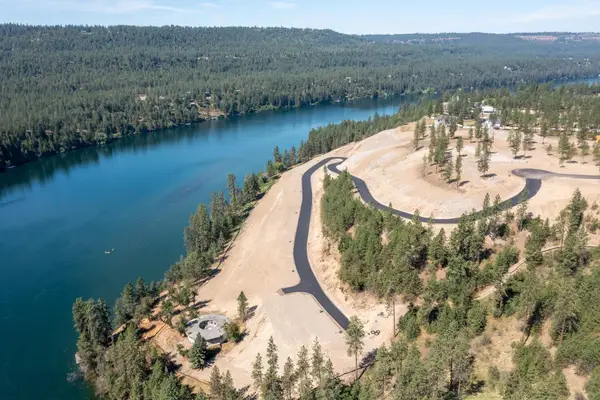 $490,000Active0.64 Acres
$490,000Active0.64 AcresLot 9 Shoreline Way, Nine Mile Falls, WA 99026
MLS# 202524339Listed by: CENTURY 21 BEUTLER & ASSOCIATES - New
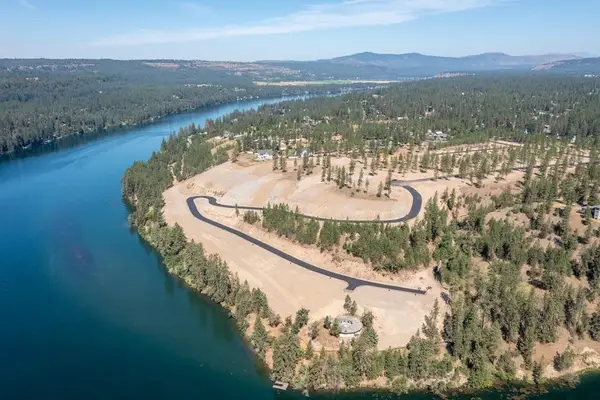 $285,000Active1 Acres
$285,000Active1 AcresLot 19 Legacy Way, Nine Mile Falls, WA 99026
MLS# 202524342Listed by: CENTURY 21 BEUTLER & ASSOCIATES - New
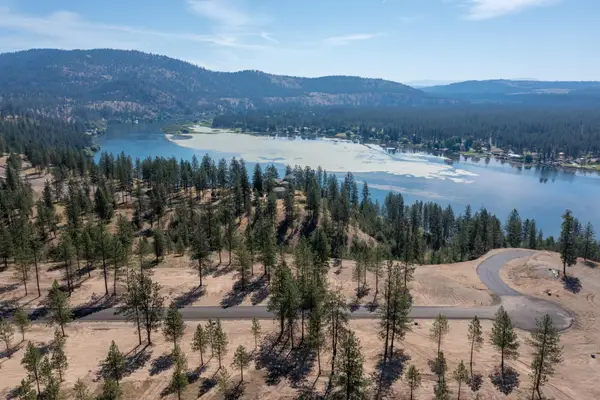 $275,000Active0.81 Acres
$275,000Active0.81 AcresLot 20 Legacy Way, Nine Mile Falls, WA 99026
MLS# 202524343Listed by: CENTURY 21 WATERFRONT
