860 SW 174th Street, Normandy Park, WA 98166
Local realty services provided by:Better Homes and Gardens Real Estate McKenzie Realty
Listed by:michael mallagh
Office:windermere west metro
MLS#:2445988
Source:NWMLS
860 SW 174th Street,Normandy Park, WA 98166
$1,695,000
- 5 Beds
- 4 Baths
- 3,040 sq. ft.
- Single family
- Active
Upcoming open houses
- Sun, Oct 1912:00 pm - 03:00 pm
Price summary
- Price:$1,695,000
- Price per sq. ft.:$557.57
About this home
Tucked away and surrounded by nature, this remarkable home offers the ultimate in seclusion and space. A long, winding driveway framed by towering evergreens leads to a serene setting that is a true retreat from the everyday. Inside, the entertainer’s kitchen serves as the heart of the home, opening to generous living and dining spaces anchored by a cozy gas fireplace. The star of the property is the expansive detached garage, an inspiring blank canvas for artists, makers and collectors alike - think studio, gym, workshop or gallery with parking for up 7 vehicles / 9 total garage spaces. Combining unmatched privacy and a beautiful natural backdrop, this home is as practical as it is picturesque - a hidden gem waiting to be discovered.
Contact an agent
Home facts
- Year built:1973
- Listing ID #:2445988
- Updated:October 19, 2025 at 08:55 PM
Rooms and interior
- Bedrooms:5
- Total bathrooms:4
- Full bathrooms:2
- Half bathrooms:1
- Living area:3,040 sq. ft.
Heating and cooling
- Cooling:Central A/C
- Heating:Forced Air
Structure and exterior
- Roof:Composition
- Year built:1973
- Building area:3,040 sq. ft.
- Lot area:1 Acres
Schools
- High school:Mount Rainier High
- Middle school:Sylvester Mid
- Elementary school:Marvista Elem
Utilities
- Water:Public
- Sewer:Sewer Connected
Finances and disclosures
- Price:$1,695,000
- Price per sq. ft.:$557.57
- Tax amount:$13,198 (2025)
New listings near 860 SW 174th Street
- Open Sun, 12 to 2:30pmNew
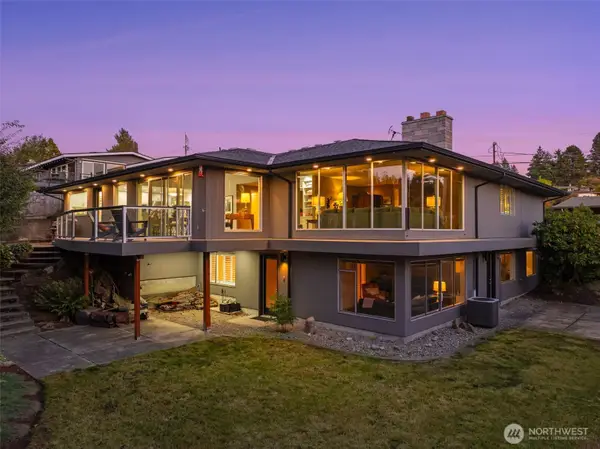 $1,199,888Active3 beds 4 baths3,193 sq. ft.
$1,199,888Active3 beds 4 baths3,193 sq. ft.398 SW 176th Place, Normandy Park, WA 98166
MLS# 2445579Listed by: BERKSHIRE HATHAWAY HS NW - New
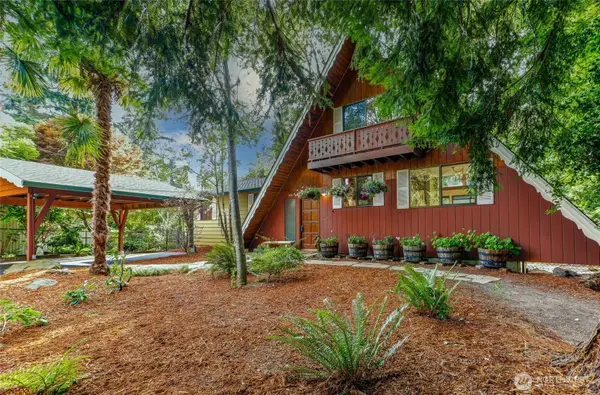 $999,000Active4 beds 3 baths3,070 sq. ft.
$999,000Active4 beds 3 baths3,070 sq. ft.18961 Marine View Circle Sw, Normandy Park, WA 98166
MLS# 2445175Listed by: WINDERMERE RE SOUTH SOUND, INC 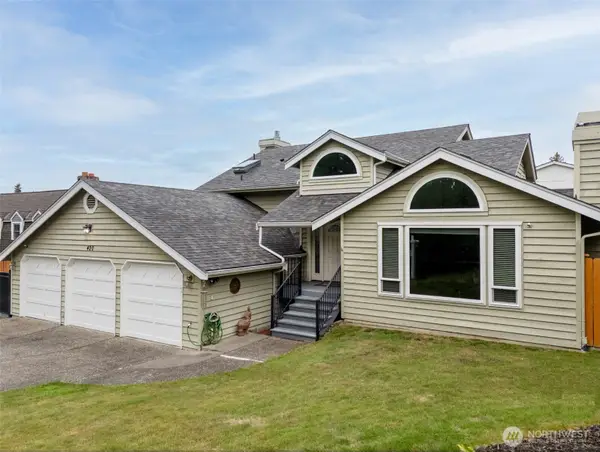 $1,129,000Pending3 beds 3 baths2,580 sq. ft.
$1,129,000Pending3 beds 3 baths2,580 sq. ft.420 SW 185th Place, Normandy Park, WA 98166
MLS# 2442997Listed by: KW GREATER SEATTLE $3,650,000Active4 beds 4 baths4,652 sq. ft.
$3,650,000Active4 beds 4 baths4,652 sq. ft.20423 10th Place Sw, Normandy Park, WA 98166
MLS# 2433263Listed by: WINDERMERE WEST METRO $875,000Pending2 beds 2 baths1,980 sq. ft.
$875,000Pending2 beds 2 baths1,980 sq. ft.455 SW 183rd Street, Normandy Park, WA 98166
MLS# 2425379Listed by: WINDERMERE WEST METRO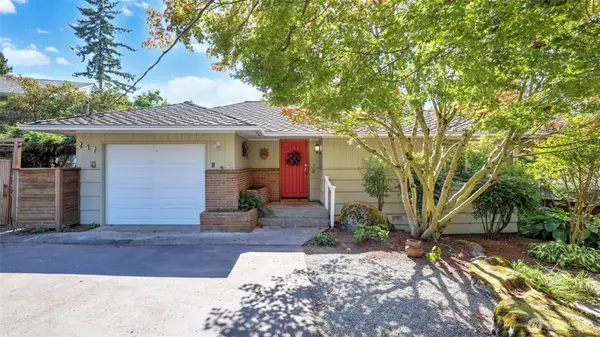 $750,000Active4 beds 2 baths2,074 sq. ft.
$750,000Active4 beds 2 baths2,074 sq. ft.247 SW 191st Street, Normandy Park, WA 98166
MLS# 2435287Listed by: KW LAKE WASHINGTON SO $1,200,000Pending3 beds 4 baths2,280 sq. ft.
$1,200,000Pending3 beds 4 baths2,280 sq. ft.1233 SW 171st Place, Normandy Park, WA 98166
MLS# 2431682Listed by: WINDERMERE WEST METRO $2,700,000Active2.67 Acres
$2,700,000Active2.67 Acres16504 3rd Avenue Sw, Burien, WA 98166
MLS# 2433271Listed by: WINDERMERE REAL ESTATE CO.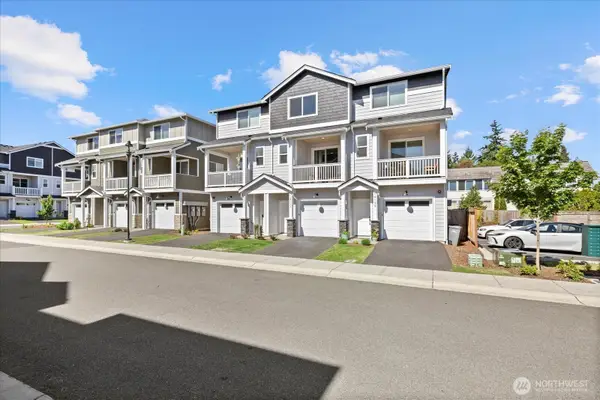 $615,000Active2 beds 3 baths1,353 sq. ft.
$615,000Active2 beds 3 baths1,353 sq. ft.18133 1st Place Sw, Normandy Park, WA 98166
MLS# 2425052Listed by: SKYLINE PROPERTIES, INC.
