42833 SE 176th Street, North Bend, WA 98045
Local realty services provided by:Better Homes and Gardens Real Estate Realty Partners
Listed by:mallory hanley
Office:windermere real estate/east
MLS#:2442791
Source:NWMLS
42833 SE 176th Street,North Bend, WA 98045
$899,990
- 3 Beds
- 2 Baths
- 1,910 sq. ft.
- Single family
- Active
Upcoming open houses
- Sat, Oct 1102:00 pm - 04:00 pm
- Sun, Oct 1201:00 pm - 03:00 pm
Price summary
- Price:$899,990
- Price per sq. ft.:$471.2
- Monthly HOA dues:$12.5
About this home
A true artist’s retreat, lovingly held by the same owners for over two decades, this rare find blends creativity, comfort and nature. Enjoy a mirrored yoga studio with floor-to-ceiling windows, a dedicated workshop/music studio and an all-season sunroom surrounded by Japanese-inspired gardens. Thoughtful upgrades include bamboo hardwoods, custom kitchen cabinetry, a granite baking counter and premium exterior masonry. The low-maintenance concrete patios, 50-year Presidential roof and Woodstock Soapstone stove offer beauty and longevity. Main level flex room can easily be 4th bedroom, den or gathering room. A perfect home for those who value peace, creativity and beauty. Easy access to trails, Rattlesnake Lake, DT North Bend and I-90.
Contact an agent
Home facts
- Year built:1979
- Listing ID #:2442791
- Updated:October 10, 2025 at 12:52 PM
Rooms and interior
- Bedrooms:3
- Total bathrooms:2
- Full bathrooms:1
- Living area:1,910 sq. ft.
Heating and cooling
- Heating:Forced Air
Structure and exterior
- Roof:Composition
- Year built:1979
- Building area:1,910 sq. ft.
- Lot area:0.22 Acres
Schools
- High school:Mount Si High
- Middle school:Twin Falls Mid
- Elementary school:Edwin R Opstad Elem
Utilities
- Water:Public
- Sewer:Septic Tank
Finances and disclosures
- Price:$899,990
- Price per sq. ft.:$471.2
- Tax amount:$7,522 (2025)
New listings near 42833 SE 176th Street
- New
 $1,050,000Active3 beds 3 baths2,180 sq. ft.
$1,050,000Active3 beds 3 baths2,180 sq. ft.1335 Forster Boulevard Sw, North Bend, WA 98045
MLS# 2442735Listed by: BERKSHIRE HATHAWAY HS NW - New
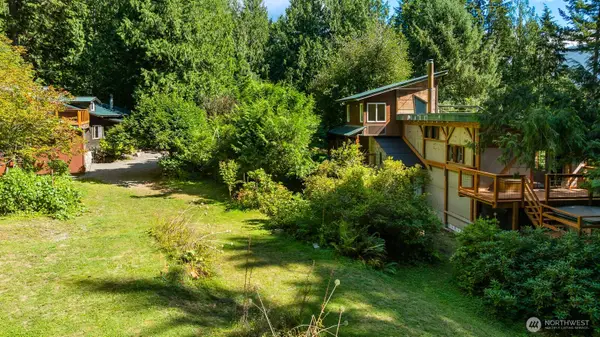 $725,000Active1 beds 1 baths1,660 sq. ft.
$725,000Active1 beds 1 baths1,660 sq. ft.12325 461st Avenue Se, North Bend, WA 98045
MLS# 2443059Listed by: WINDERMERE REAL ESTATE CO. - Open Fri, 3 to 5pmNew
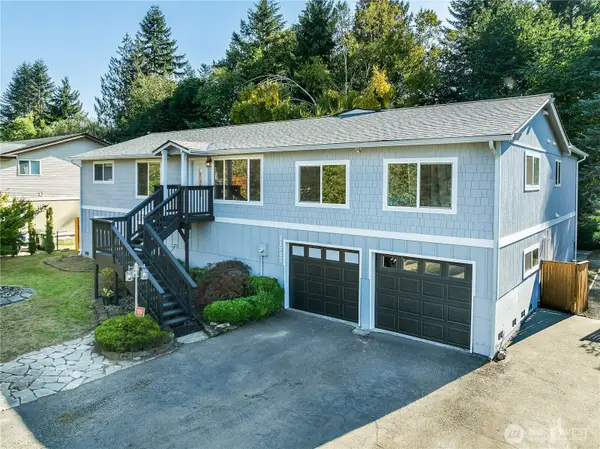 $925,000Active4 beds 2 baths4,480 sq. ft.
$925,000Active4 beds 2 baths4,480 sq. ft.41243 SE 123rd Street, North Bend, WA 98045
MLS# 2443068Listed by: WINDERMERE R.E. SHORELINE - Open Sat, 1 to 3pmNew
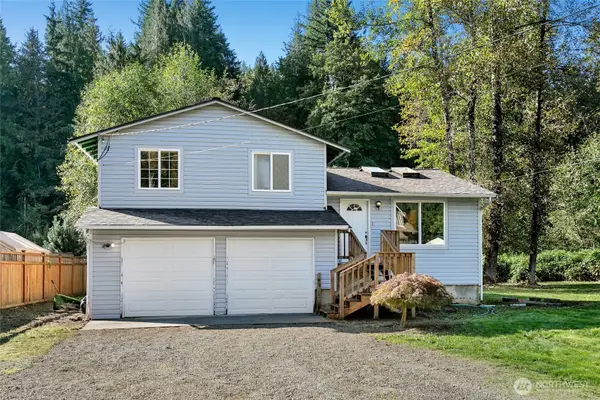 $675,000Active3 beds 3 baths1,310 sq. ft.
$675,000Active3 beds 3 baths1,310 sq. ft.43727 SE 150th Street, North Bend, WA 98045
MLS# 2441076Listed by: WINDERMERE REAL ESTATE/EAST  $1,033,505Pending4 beds 4 baths1,797 sq. ft.
$1,033,505Pending4 beds 4 baths1,797 sq. ft.1184 Waterfall Way Se #1801, North Bend, WA 98045
MLS# 2442752Listed by: TRI POINTE HOMES REAL ESTATE- New
 $850,000Active3 beds 2 baths1,344 sq. ft.
$850,000Active3 beds 2 baths1,344 sq. ft.7346 Moon Valley Road Se, North Bend, WA 98045
MLS# 2439890Listed by: REDFIN - Open Sat, 10am to 5pmNew
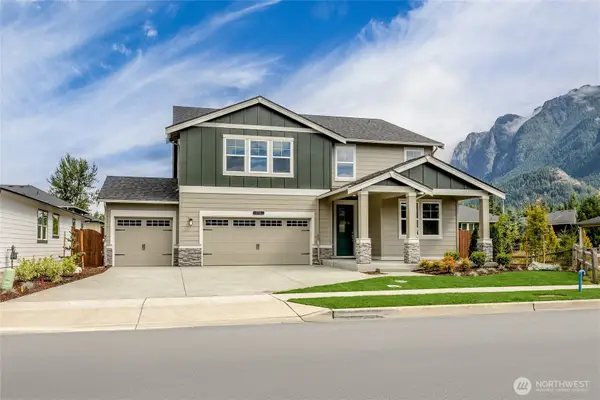 $1,515,995Active4 beds 3 baths3,271 sq. ft.
$1,515,995Active4 beds 3 baths3,271 sq. ft.717 SE 12th Place #27, North Bend, WA 98045
MLS# 2440226Listed by: D.R. HORTON - Open Sat, 10am to 5pmNew
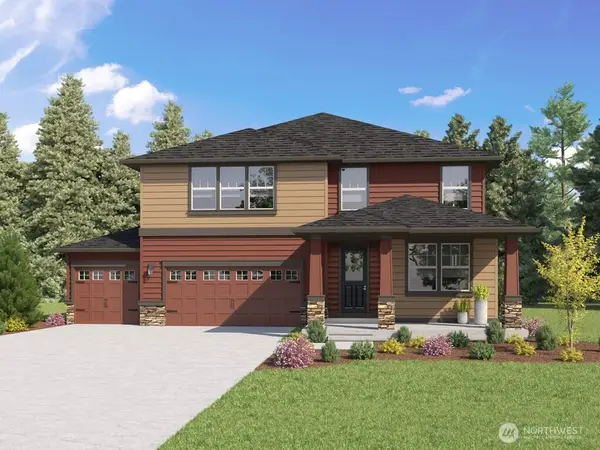 $1,444,995Active6 beds 3 baths3,012 sq. ft.
$1,444,995Active6 beds 3 baths3,012 sq. ft.668 SE 12th Place #47, North Bend, WA 98045
MLS# 2441562Listed by: D.R. HORTON  $1,595,000Pending4 beds 3 baths3,410 sq. ft.
$1,595,000Pending4 beds 3 baths3,410 sq. ft.1099 SE 14th Place, North Bend, WA 98045
MLS# 2440085Listed by: THE CASCADE TEAM
